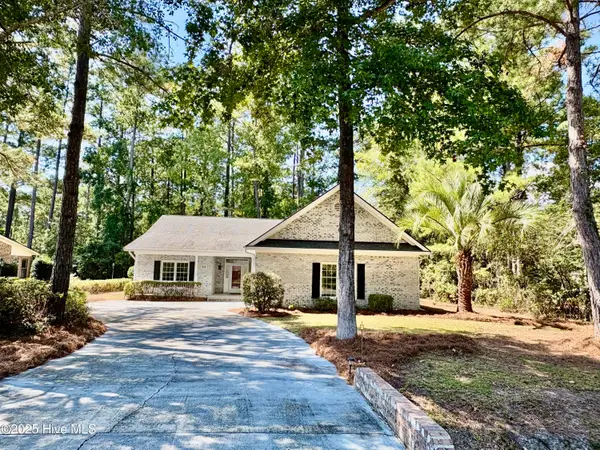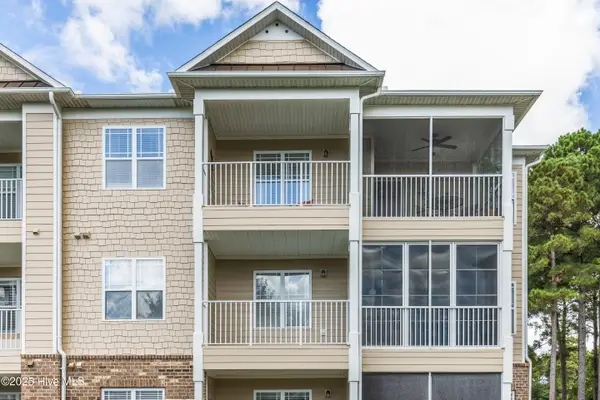Address Withheld By Seller, Calabash, NC 28467
Local realty services provided by:Better Homes and Gardens Real Estate Lifestyle Property Partners
Address Withheld By Seller,Calabash, NC 28467
$549,000
- 3 Beds
- 3 Baths
- 2,424 sq. ft.
- Single family
- Active
Listed by:teresa a boyd
Office:coldwell banker sloane realty oib
MLS#:100533188
Source:NC_CCAR
Sorry, we are unable to map this address
Price summary
- Price:$549,000
- Price per sq. ft.:$226.49
About this home
Welcome to 8861 Nottoway Drive in Calabash—a beautiful custom built home located in a prestigious gated community with 24/7 manned security. The curb appeal is highlighted by the stacked stone exterior and interior fireplace. The 8' front door sets the tone for the spacious & inviting entry foyer. Crown molding, wainscoting & large scale trim throughout the home. This thoughtfully designed residence offers 3 bedrooms, each with custom shelving and 3 bathrooms. A spacious open-concept living and kitchen area highlighted by a soaring beamed cathedral ceiling. Quartz counters in the kitchen, a veggie sink and walk-in pantry with custom shelving, reverse osmosis & whole house water filtration system; and gas tankless water heater. 8' stacking sliding glass doors open to the screen porch w/bamboo shades that opens to a charming pergola-covered patio w/solar cafe lights & gas hook-up for grilling, perfect for relaxing and entertaining. The owner's suite features double trey ceiling a luxurious bath with slate tiled walk-in shower w/rain shower head & wall shower head, water closet as well as a double bowl elevated vanity. A custom built barn door to mud room with built-in drop zone. Separate laundry with custom cabinets, granite counters. Washer & dryer convey with the sale. 3 bedrooms with custom built closet organizers and LED lighting. Multi-purpose/flex room over the garage has a half bath for convenience.
This active lifestyle community is packed with amenities, including a 27-hole golf course with optional memberships, POA includes indoor and outdoor swimming pools, tennis courts, pickleball, and inviting owners clubhouse. You'll also enjoy the convenience of a restaurant and bar within the community.
Ideally located near Sunset Beach Island and just minutes from the South Carolina state line, this home provides easy access to Cherry Grove Beach, Little River, and the shopping, dining, and entertainment of North Myrtle Beach.
Contact an agent
Home facts
- Year built:2022
- Listing ID #:100533188
- Added:1 day(s) ago
- Updated:September 28, 2025 at 11:44 PM
Rooms and interior
- Bedrooms:3
- Total bathrooms:3
- Full bathrooms:2
- Half bathrooms:1
- Living area:2,424 sq. ft.
Heating and cooling
- Cooling:Central Air
- Heating:Electric, Fireplace(s), Forced Air, Heat Pump, Heating, Zoned
Structure and exterior
- Roof:Architectural Shingle
- Year built:2022
- Building area:2,424 sq. ft.
- Lot area:0.19 Acres
Schools
- High school:West Brunswick
- Middle school:Shallotte Middle
- Elementary school:Jessie Mae Monroe Elementary
Utilities
- Water:County Water, Water Connected
- Sewer:Sewer Connected
Finances and disclosures
- Price:$549,000
- Price per sq. ft.:$226.49
- Tax amount:$1,905 (2024)
New listings near 28467
- New
 $49,900Active0.31 Acres
$49,900Active0.31 Acres555 Blakely Court Nw, Calabash, NC 28467
MLS# 100533193Listed by: BERKSHIRE HATHAWAY HOMESERVICES CAROLINA PREMIER PROPERTIES - New
 $54,900Active0.33 Acres
$54,900Active0.33 Acres1063 Middleton Drive Nw, Calabash, NC 28467
MLS# 100533190Listed by: BERKSHIRE HATHAWAY HOMESERVICES CAROLINA PREMIER PROPERTIES - New
 $360,000Active3 beds 2 baths2,200 sq. ft.
$360,000Active3 beds 2 baths2,200 sq. ft.14 Bayberry Circle, Calabash, NC 28467
MLS# 100533182Listed by: CAROLINA COASTAL REAL ESTATE - New
 $95,000Active0.34 Acres
$95,000Active0.34 Acres9345 S River Terrace Sw, Calabash, NC 28467
MLS# 100533165Listed by: FREEDOM MANAGEMENT LLC - New
 $179,900Active0.46 Acres
$179,900Active0.46 Acres9093 Ocean Harbour Golf Club Road Sw, Calabash, NC 28467
MLS# 100533161Listed by: FREEDOM MANAGEMENT LLC - Open Sat, 11am to 1pmNew
 $274,900Active2 beds 2 baths1,716 sq. ft.
$274,900Active2 beds 2 baths1,716 sq. ft.11 Gate 10, Calabash, NC 28467
MLS# 100532977Listed by: OASIS REALTY COLLECTIVE - New
 $345,000Active3 beds 2 baths1,702 sq. ft.
$345,000Active3 beds 2 baths1,702 sq. ft.225 Eagle Claw Drive, Calabash, NC 28467
MLS# 100532742Listed by: REALTY ONE GROUP DOCKSIDE NORTH - New
 $270,000Active3 beds 2 baths1,459 sq. ft.
$270,000Active3 beds 2 baths1,459 sq. ft.260 Woodlands Way Nw #Unit 18, Calabash, NC 28467
MLS# 100532722Listed by: COLDWELL BANKER SEA COAST ADVANTAGE  $574,028Pending3 beds 4 baths2,339 sq. ft.
$574,028Pending3 beds 4 baths2,339 sq. ft.1350 Piper Glen Drive, Sunset Beach, NC 28468
MLS# 100532632Listed by: NEXTHOME CAPE FEAR
