521 Richmond Park Drive, Cameron, NC 28326
Local realty services provided by:Better Homes and Gardens Real Estate Paracle
521 Richmond Park Drive,Cameron, NC 28326
$301,500
- 3 Beds
- 2 Baths
- 1,714 sq. ft.
- Single family
- Active
Upcoming open houses
- Sun, Sep 0712:00 pm - 03:00 pm
Listed by:jennifer carlson
Office:love pines realty
MLS#:LP749454
Source:RD
Price summary
- Price:$301,500
- Price per sq. ft.:$175.9
About this home
Welcome to this charming 3-bed, 2-bath ranch-style home nestled in the tranquil Richmond Park neighborhood of Cameron. Built in 1999 and spread across 1,714 sq ft, this residence features a warm brick exterior and a layout that blends comfort and functionality.Inside, vaulted ceilings draw the eye upward, while the living room's inviting fireplace creates an ideal spot for cozy evenings. Snuggle up with your favorite book & a cup of pumpkin spice latte in front of this gorgeous fireplace. Ready for fall? The kitchen and dining areas feature practical spaces like a pantry, and a mix of carpet and vinyl flooring adds comfort to everyday life.Set on 0.88 acres, the property offers a beautifully lush backyard—Its the perfect setting to hang lights, and build a fire pit. Backyard bonfires and smores. Oh yes! Dare I dream!!! Your entertaining space is carried out back through an oversized porch, and deck. Priced budget friendly, this home offers both style and value in a friendly community setting.
Contact an agent
Home facts
- Year built:1999
- Listing ID #:LP749454
- Added:5 day(s) ago
- Updated:September 03, 2025 at 05:53 PM
Rooms and interior
- Bedrooms:3
- Total bathrooms:2
- Full bathrooms:2
- Living area:1,714 sq. ft.
Heating and cooling
- Cooling:Central Air, Electric
Structure and exterior
- Year built:1999
- Building area:1,714 sq. ft.
Schools
- High school:Harnett - Triton
Utilities
- Water:Public
Finances and disclosures
- Price:$301,500
- Price per sq. ft.:$175.9
New listings near 521 Richmond Park Drive
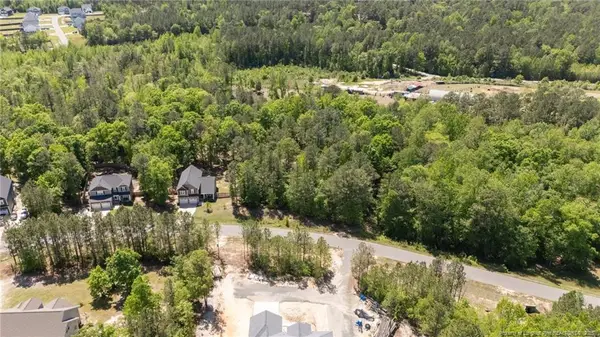 $80,000Active2.11 Acres
$80,000Active2.11 Acres219 Stella Way, Cameron, NC 28326
MLS# LP742989Listed by: EVERYTHING PINES PARTNERS LLC- New
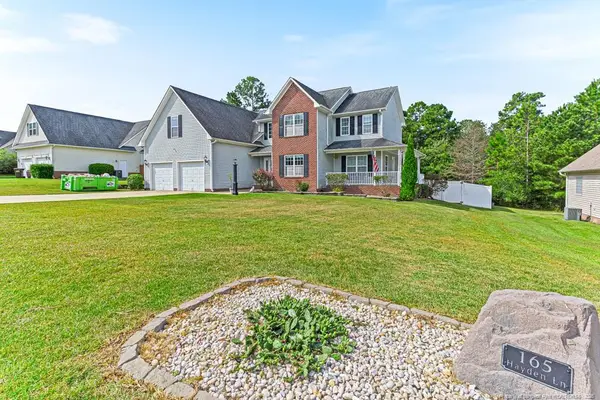 $385,000Active5 beds 4 baths2,925 sq. ft.
$385,000Active5 beds 4 baths2,925 sq. ft.165 Hayden Lane, Cameron, NC 28326
MLS# LP748634Listed by: COLDWELL BANKER ADVANTAGE - FAYETTEVILLE - New
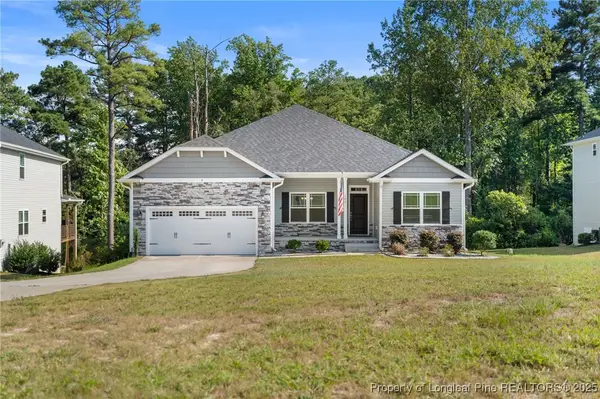 $390,000Active3 beds 2 baths2,100 sq. ft.
$390,000Active3 beds 2 baths2,100 sq. ft.500 Green Links Dr Drive, Cameron, NC 28326
MLS# 749564Listed by: ONNIT REALTY GROUP - New
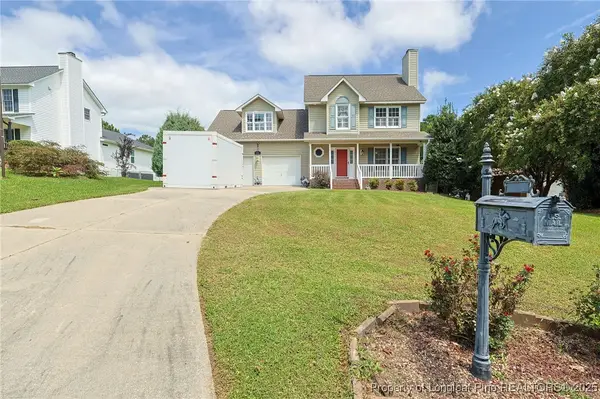 Listed by BHGRE$318,000Active3 beds 3 baths2,008 sq. ft.
Listed by BHGRE$318,000Active3 beds 3 baths2,008 sq. ft.146 Yorkshire Drive, Cameron, NC 28326
MLS# 749556Listed by: ERA STROTHER REAL ESTATE - Coming Soon
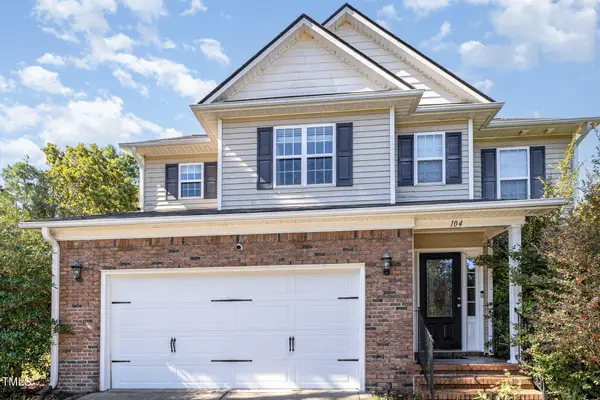 $319,900Coming Soon3 beds 3 baths
$319,900Coming Soon3 beds 3 baths104 Season Drive, Cameron, NC 28326
MLS# 10118965Listed by: MARK SPAIN REAL ESTATE 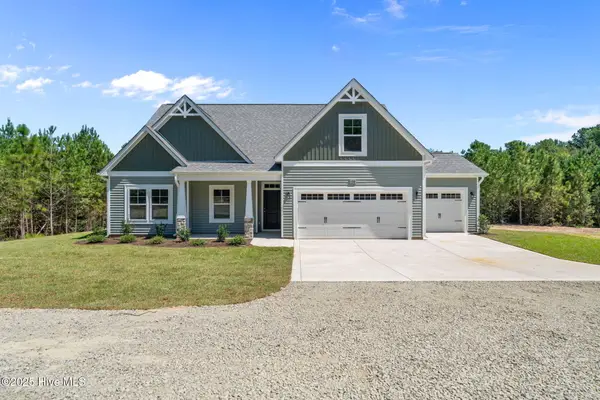 $585,500Pending3 beds 3 baths2,070 sq. ft.
$585,500Pending3 beds 3 baths2,070 sq. ft.130 Hickory Pointer Way, Cameron, NC 28326
MLS# 100527952Listed by: CAROLINA PROPERTY SALES- New
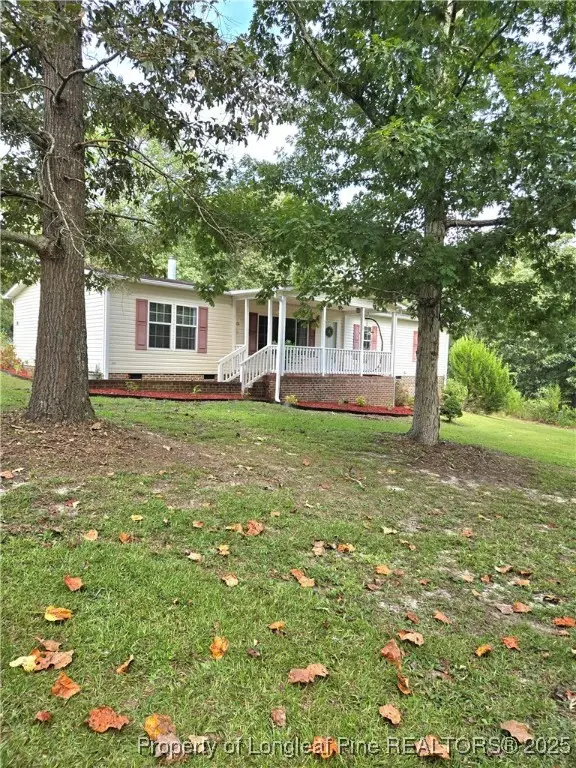 $205,000Active3 beds 2 baths1,512 sq. ft.
$205,000Active3 beds 2 baths1,512 sq. ft.16 Elijah Court, Cameron, NC 28326
MLS# 748593Listed by: W.S. WELLONS REALTY 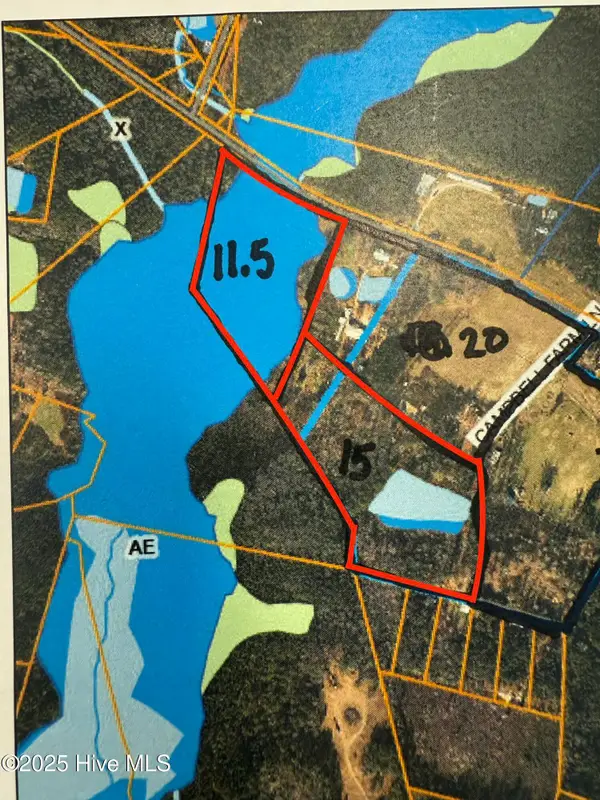 $265,000Pending26.5 Acres
$265,000Pending26.5 Acres2957 Cypress Church Road, Cameron, NC 28326
MLS# 100527603Listed by: KELLER WILLIAMS PINEHURST- New
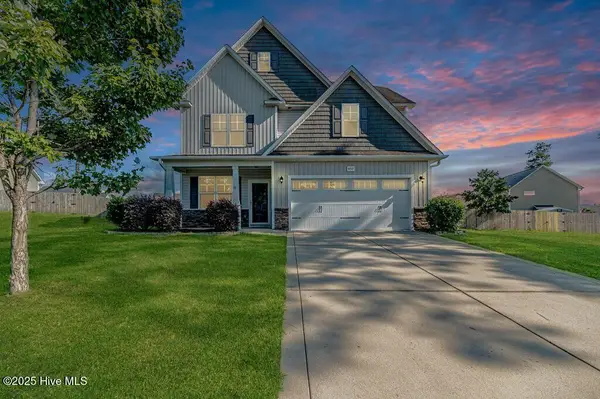 $410,000Active4 beds 4 baths2,660 sq. ft.
$410,000Active4 beds 4 baths2,660 sq. ft.457 N Prince Henry Way, Cameron, NC 28326
MLS# 100527528Listed by: REALTY WORLD PROPERTIES OF THE PINES
