76 New London Hbr Harbor, Cameron, NC 28326
Local realty services provided by:Better Homes and Gardens Real Estate Paracle
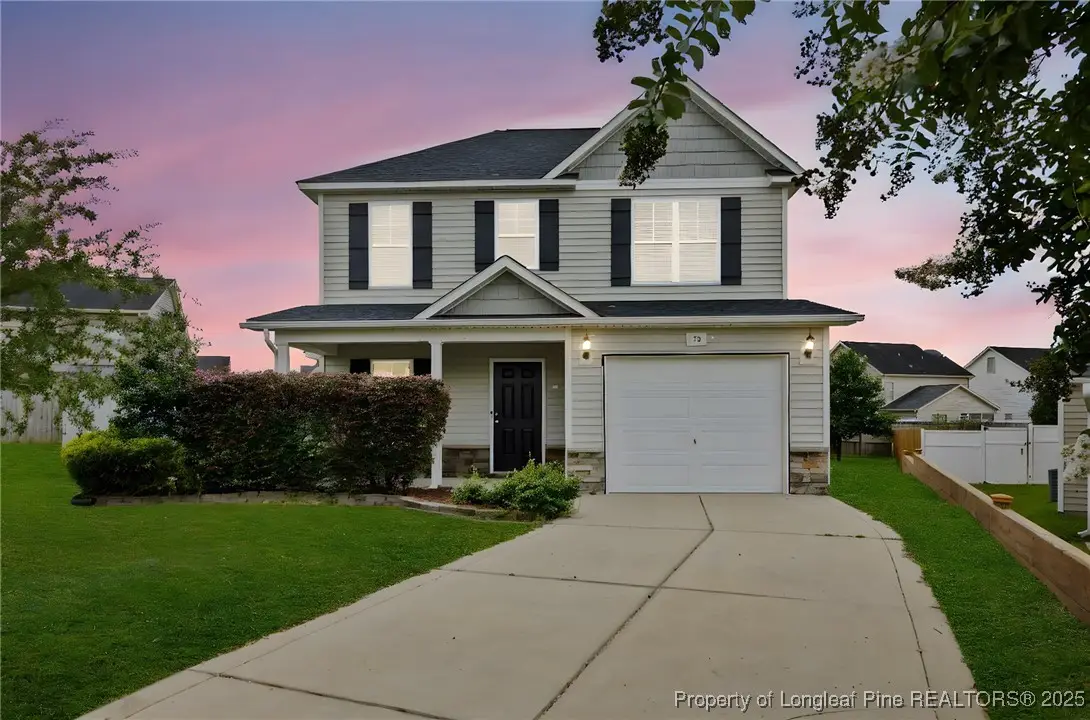
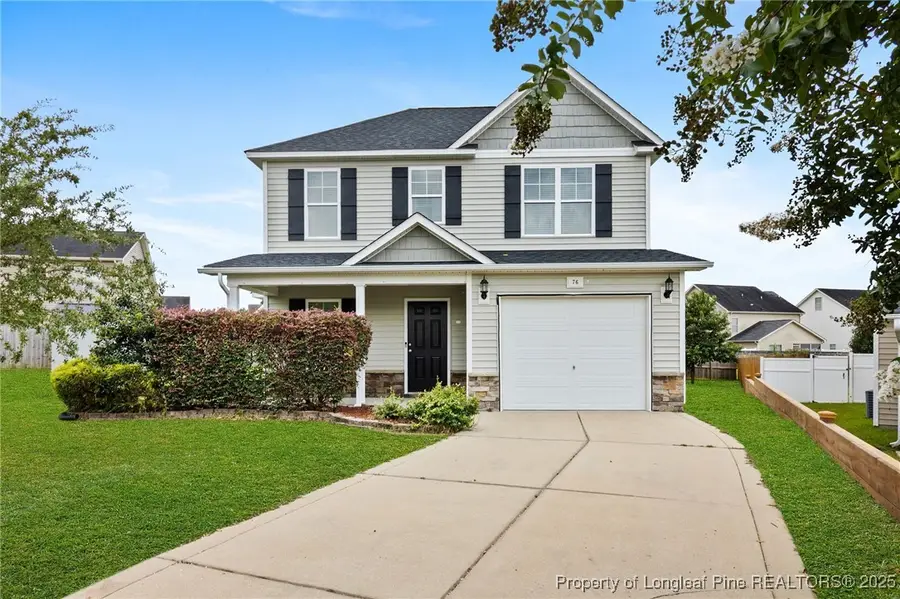
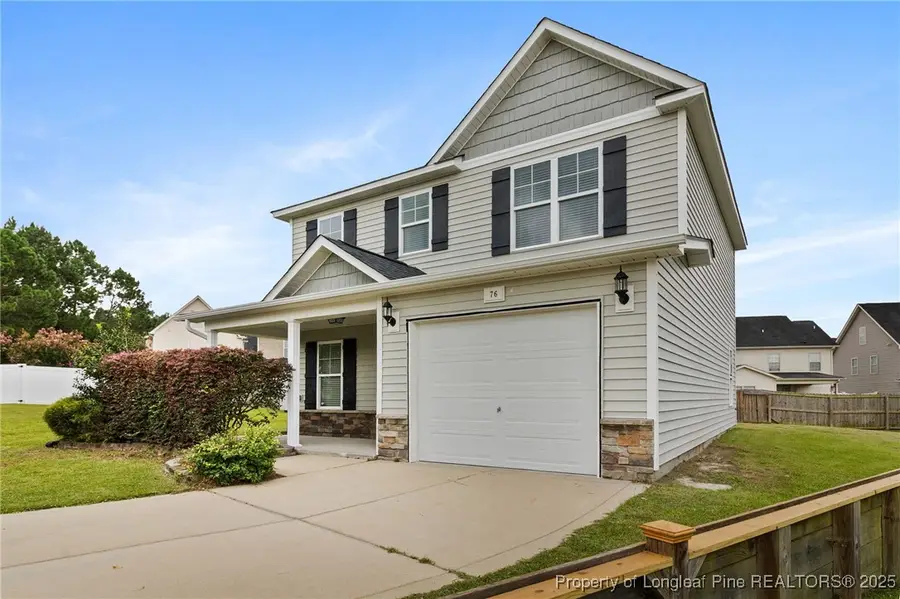
76 New London Hbr Harbor,Cameron, NC 28326
$249,900
- 3 Beds
- 3 Baths
- 1,376 sq. ft.
- Single family
- Active
Listed by:chloe thaler
Office:coldwell banker advantage - fayetteville
MLS#:749175
Source:NC_FRAR
Price summary
- Price:$249,900
- Price per sq. ft.:$181.61
- Monthly HOA dues:$30
About this home
Welcome to your new home in Lexington Plantation, perfectly located on a quiet cul-de-sac with key updates already in place. This 3 bedroom, 2.5 bath two-story offers durable LVP flooring throughout the main level (installed in 2019), fresh interior paint, and a bright, open layout that feels spacious and inviting. The kitchen features stainless steel appliances and flows into the living and dining areas, making it ideal for both everyday living and entertaining. All bedrooms are upstairs, including a large primary suite with walk-in closet and private bath. Major improvements include a new roof in 2022, a new upstairs HVAC unit in 2023, and updated fixtures throughout. Neighborhood amenities include a community pool, clubhouse, gym, and playground. Convenient to Fort Bragg, shopping, dining, and schools. Schedule your showing today. This one is ready to go!
Contact an agent
Home facts
- Year built:2011
- Listing Id #:749175
- Added:1 day(s) ago
- Updated:August 22, 2025 at 07:37 PM
Rooms and interior
- Bedrooms:3
- Total bathrooms:3
- Full bathrooms:2
- Half bathrooms:1
- Living area:1,376 sq. ft.
Heating and cooling
- Cooling:Central Air, Electric
- Heating:Heat Pump
Structure and exterior
- Year built:2011
- Building area:1,376 sq. ft.
- Lot area:0.17 Acres
Schools
- High school:Overhills Senior High
- Middle school:Overhills Middle School
- Elementary school:Overhills Elementary
Utilities
- Water:Public
- Sewer:County Sewer
Finances and disclosures
- Price:$249,900
- Price per sq. ft.:$181.61
New listings near 76 New London Hbr Harbor
- New
 $55,000Active5.6 Acres
$55,000Active5.6 Acres1480 Cypress Church Road, Cameron, NC 28326
MLS# LP749180Listed by: RE/MAX SIGNATURE REALTY - Coming Soon
 $385,000Coming Soon3 beds 2 baths
$385,000Coming Soon3 beds 2 baths69 Green Links Drive, Cameron, NC 28326
MLS# LP749031Listed by: EVERYTHING PINES PARTNERS (SANFORD) - New
 $315,000Active4 beds 3 baths1,764 sq. ft.
$315,000Active4 beds 3 baths1,764 sq. ft.242 Samuel Nicholas Drive, Cameron, NC 28326
MLS# 749034Listed by: EXP REALTY LLC - New
 $385,000Active4 beds 3 baths2,480 sq. ft.
$385,000Active4 beds 3 baths2,480 sq. ft.160 Huzzas Circle, Cameron, NC 28326
MLS# LP748698Listed by: KELLER WILLIAMS REALTY (FAYETTEVILLE) - New
 $335,000Active3 beds 2 baths2,243 sq. ft.
$335,000Active3 beds 2 baths2,243 sq. ft.251 Samuel Nicholas Drive, Cameron, NC 28326
MLS# 10117036Listed by: COLDWELL BANKER ADVANTAGE - Coming Soon
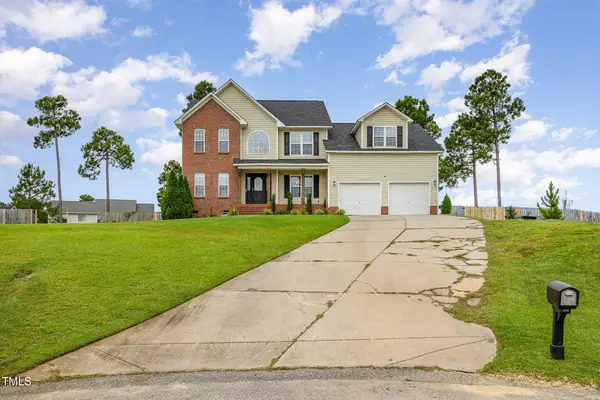 $355,000Coming Soon3 beds 3 baths
$355,000Coming Soon3 beds 3 baths270 Hester Place, Cameron, NC 28326
MLS# 10116931Listed by: MARK SPAIN REAL ESTATE - New
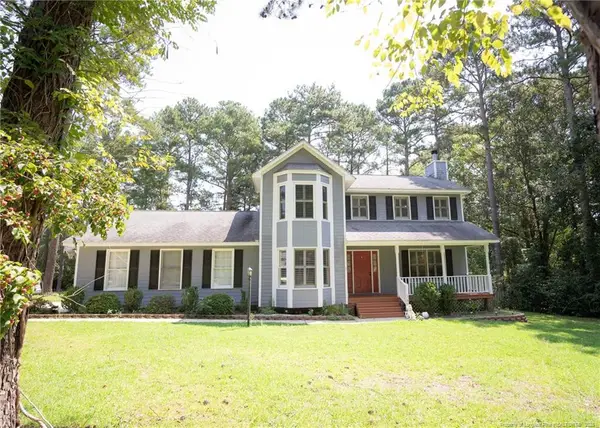 $280,000Active3 beds 3 baths1,645 sq. ft.
$280,000Active3 beds 3 baths1,645 sq. ft.366 Pineridge Drive, Cameron, NC 28326
MLS# LP748524Listed by: SMITH GROUP REALTY LLC - New
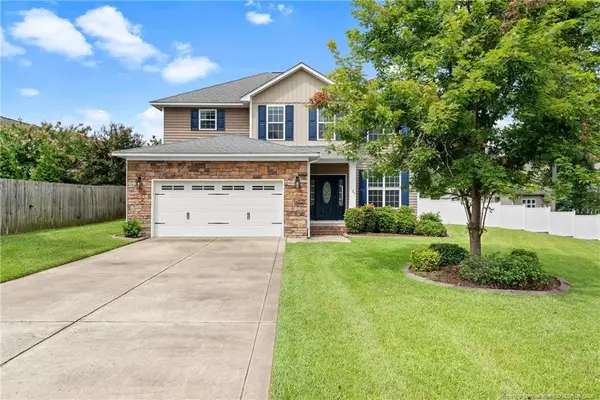 $330,000Active4 beds 3 baths2,388 sq. ft.
$330,000Active4 beds 3 baths2,388 sq. ft.37 Annapolis Road, Cameron, NC 28326
MLS# LP749001Listed by: REAL BROKER LLC - New
 $345,000Active4 beds 3 baths2,466 sq. ft.
$345,000Active4 beds 3 baths2,466 sq. ft.110 Wynngate Drive, Cameron, NC 28326
MLS# 748712Listed by: COLDWELL BANKER ADVANTAGE - FAYETTEVILLE
