20 Myrtlewood Drive Sw, Carolina Shores, NC 28467
Local realty services provided by:Better Homes and Gardens Real Estate Lifestyle Property Partners
Listed by:aimee sposeep
Office:real broker llc.
MLS#:100536518
Source:NC_CCAR
Price summary
- Price:$374,900
- Price per sq. ft.:$217.97
About this home
Welcome to this beautifully maintained 3-bedroom, 2-bathroom home, perfectly situated on over half an acre in a desirable community with top-notch amenities. The home offers a 2-car garage, ample parking, a welcoming front patio, a fenced backyard, and a storage shed for added convenience. Inside, the open living areas feature engineered wood flooring and a vaulted ceiling in the living room, creating a bright and airy feel. The kitchen is a standout with tile flooring, quartz countertops, a stylish tile backsplash, stainless steel appliances, pantry, bar seating, and a cozy breakfast nook framed by bay windows. A formal dining room with chair rail detailing adds a touch of elegance. Relax in the expansive Carolina room with its cathedral ceiling and beautiful views of the natural surroundings. The primary suite includes a tray ceiling, jetted tub, double vanity, and walk-in shower for a spa-like experience. Step outside to a spacious 14' x 24' deck—ideal for entertaining or simply enjoying the peaceful setting. Additional features include an encapsulated crawl space with dehumidifier, solar panels, a whole-home generator, a 2020 HVAC system, and a screened garage door. Enjoy access to community amenities such as a pool, clubhouse, fitness center, and pickleball courts—all while being just a short drive from area beaches, golf courses, shopping, and restaurants. This home perfectly combines comfort, efficiency, and location.
Contact an agent
Home facts
- Year built:2005
- Listing ID #:100536518
- Added:1 day(s) ago
- Updated:October 17, 2025 at 10:12 AM
Rooms and interior
- Bedrooms:3
- Total bathrooms:2
- Full bathrooms:2
- Living area:1,720 sq. ft.
Heating and cooling
- Cooling:Central Air, Heat Pump
- Heating:Active Solar, Electric, Forced Air, Heat Pump, Heating, Solar
Structure and exterior
- Roof:Shingle
- Year built:2005
- Building area:1,720 sq. ft.
- Lot area:0.67 Acres
Schools
- High school:West Brunswick
- Middle school:Shallotte Middle
- Elementary school:Jessie Mae Monroe Elementary
Utilities
- Water:Well
Finances and disclosures
- Price:$374,900
- Price per sq. ft.:$217.97
New listings near 20 Myrtlewood Drive Sw
- New
 $252,000Active3 beds 2 baths1,450 sq. ft.
$252,000Active3 beds 2 baths1,450 sq. ft.1012 Palmer Drive, Calabash, NC 28467
MLS# 100535729Listed by: METRO TO COAST LLC - New
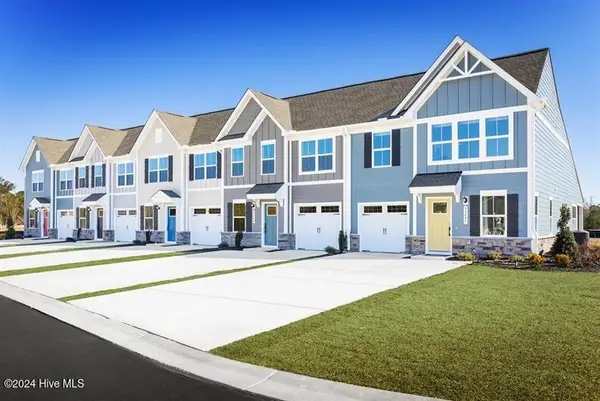 $264,640Active3 beds 3 baths1,634 sq. ft.
$264,640Active3 beds 3 baths1,634 sq. ft.2092 Parow Lane Nw #7b, Calabash, NC 28467
MLS# 100535467Listed by: NEXTHOME CAPE FEAR - New
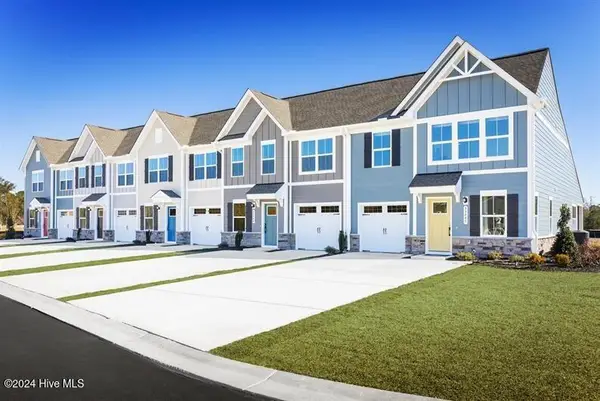 $239,990Active3 beds 3 baths1,634 sq. ft.
$239,990Active3 beds 3 baths1,634 sq. ft.2094 Parow Lane Nw #7c, Calabash, NC 28467
MLS# 100535469Listed by: NEXTHOME CAPE FEAR - New
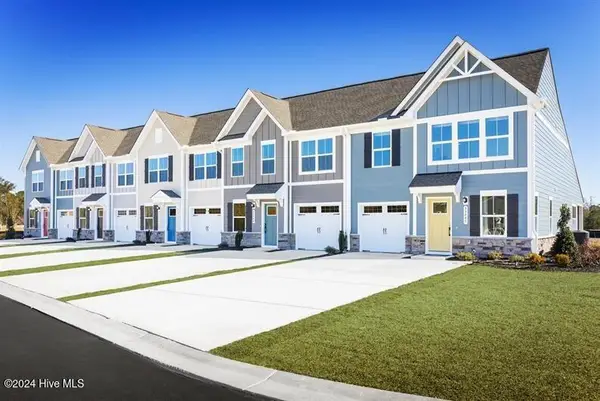 $260,820Active3 beds 3 baths1,634 sq. ft.
$260,820Active3 beds 3 baths1,634 sq. ft.2096 Parow Lane Nw #7d, Calabash, NC 28467
MLS# 100535475Listed by: NEXTHOME CAPE FEAR - New
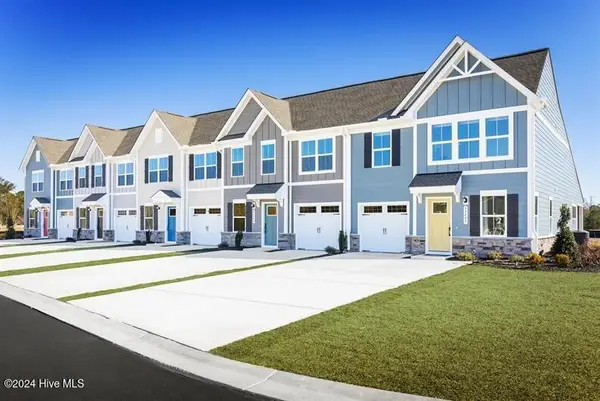 $239,990Active3 beds 3 baths1,634 sq. ft.
$239,990Active3 beds 3 baths1,634 sq. ft.2098 Parow Lane Nw #7e, Calabash, NC 28467
MLS# 100535477Listed by: NEXTHOME CAPE FEAR - New
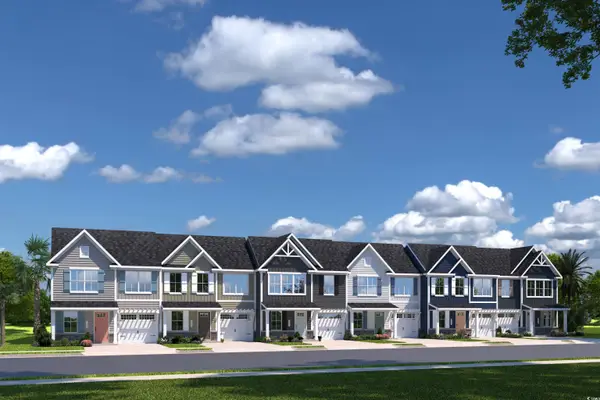 $264,540Active3 beds 3 baths1,817 sq. ft.
$264,540Active3 beds 3 baths1,817 sq. ft.2092 Parow Ln Nw #7B, Calabash, NC 28467
MLS# 2524617Listed by: NVR RYAN HOMES 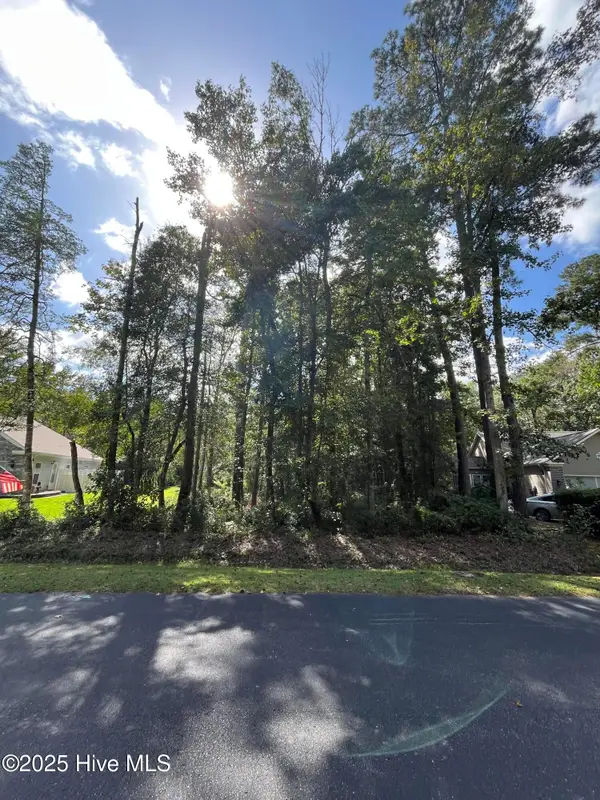 $39,500Active0.33 Acres
$39,500Active0.33 Acres15 Oakbark Court, Carolina Shores, NC 28467
MLS# 100534474Listed by: THE SALTWATER AGENCY LLC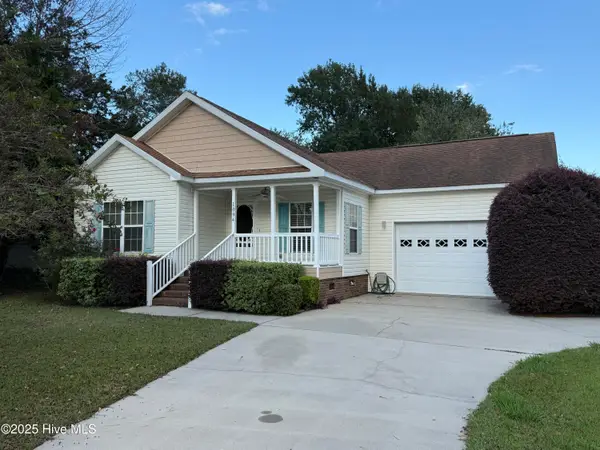 $230,000Active2 beds 2 baths1,232 sq. ft.
$230,000Active2 beds 2 baths1,232 sq. ft.1094 Clubview Lane, Calabash, NC 28467
MLS# 100534366Listed by: HUDSON ADVANTAGE REALTY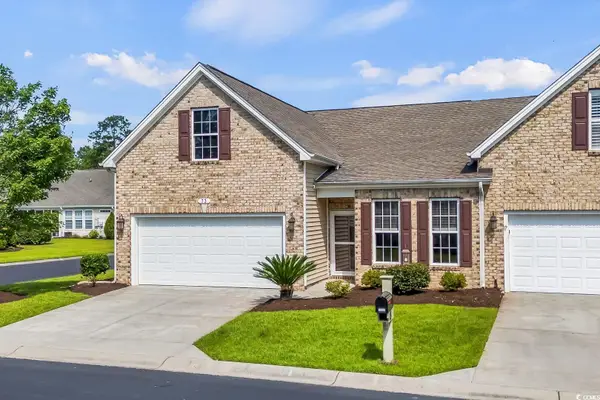 $269,500Active3 beds 2 baths1,560 sq. ft.
$269,500Active3 beds 2 baths1,560 sq. ft.73 Field Planters Circle #73, Calabash, SC 28467
MLS# 2524078Listed by: CENTURY 21 BAREFOOT REALTY
