2112 Cass Lake Drive, Carolina Shores, NC 28467
Local realty services provided by:Better Homes and Gardens Real Estate Elliott Coastal Living
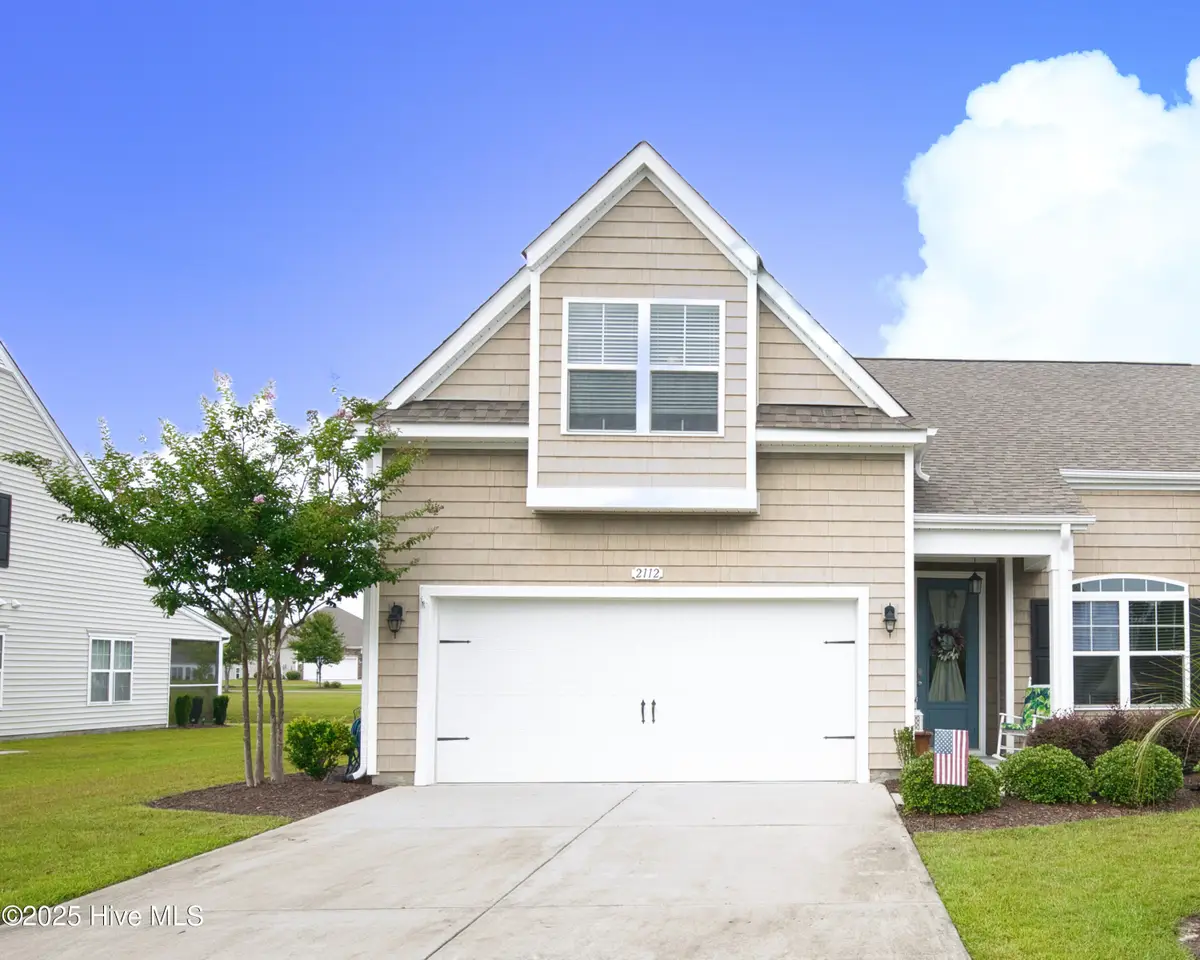
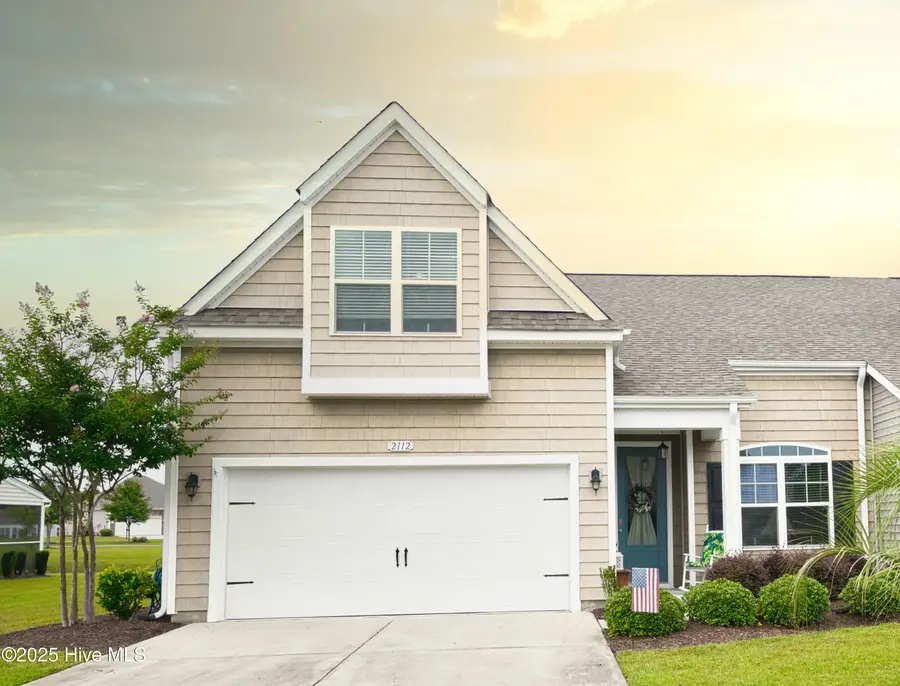
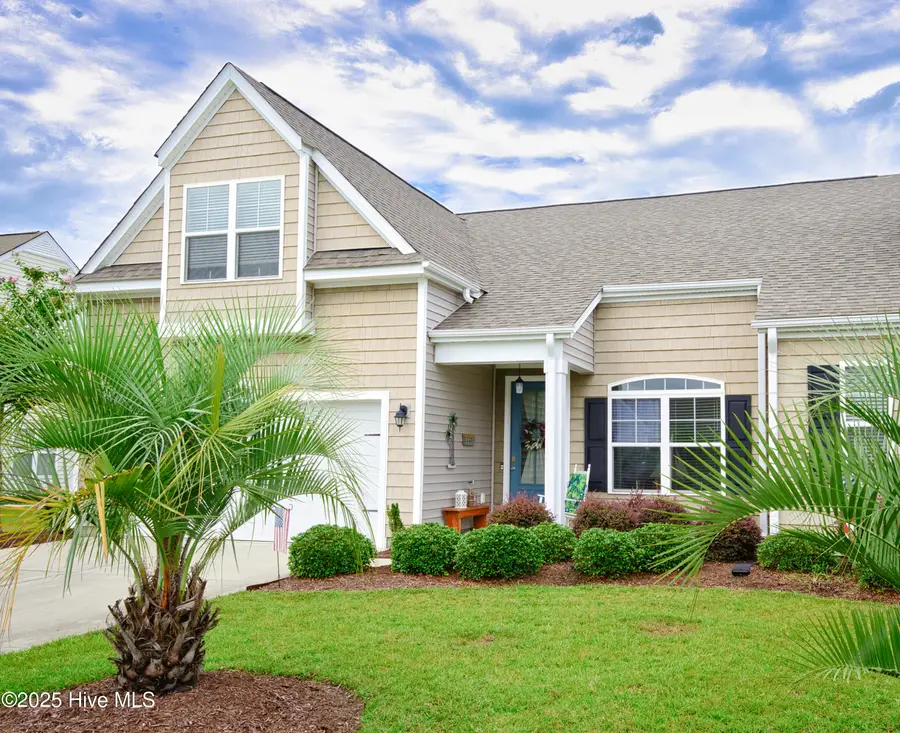
2112 Cass Lake Drive,Carolina Shores, NC 28467
$339,900
- 3 Beds
- 3 Baths
- 1,886 sq. ft.
- Townhouse
- Active
Listed by:suzanne m polino
Office:asap realty
MLS#:100524629
Source:NC_CCAR
Price summary
- Price:$339,900
- Price per sq. ft.:$180.22
About this home
Pristine End Unit Townhome in Highly Desirable Calabash Lakes! Welcome to low-maintenance, resort-style living in this beautifully maintained END UNIT townhome offering rare privacy & tranquil pond views. Situated on one of the best lots in the community, this home features a private side yard and peaceful backyard with views of the water—perfect for relaxing & entertaining. Enjoy your morning coffee or evening sunsets from the screened-in porch with ceiling fan, or step onto the extended outdoor patio with extended custom pavers to fully take in the view. Inside, this bright and airy home offers an ideal floor plan with 2 bedrooms and 2 full baths on the main level, plus a spacious upstairs bonus room/guest suite with its own full bath—perfect for visitors or a home office. The open-concept living area is filled with natural light and features sliding glass doors that frame the water view. The large Master Suite also boasts a sliding glass door overlooking the pond, so you can wake up to serenity every day. The home includes a 2-car garage with a large storage closet for added convenience. This is a smart home, equipped with modern features such as smart thermostats, garage door opener, keyless entry, and more—making life easy and secure whether you're home or away. This makes a great primary residence or a terrific 2nd home as everything is taken care of for you. Located in the sought-after Calabash Lakes community, you'll have access to incredible amenities including a saltwater pool with lap lanes, a large clubhouse, fitness center, tennis and pickleball courts, and a full calendar of social activities. The HOA covers all of that plus lawn maintenance, exterior insurance policy, termite bond, mulch, pressure washing, and more—so you can truly enjoy a lock-and-leave lifestyle. You are minutes from award winning beaches, golf courses, incredible restaurants, coffee shops, grocery stores, boutiques and so much more!
Contact an agent
Home facts
- Year built:2019
- Listing Id #:100524629
- Added:1 day(s) ago
- Updated:August 14, 2025 at 10:14 AM
Rooms and interior
- Bedrooms:3
- Total bathrooms:3
- Full bathrooms:3
- Living area:1,886 sq. ft.
Heating and cooling
- Cooling:Zoned
- Heating:Electric, Heat Pump, Heating
Structure and exterior
- Roof:Architectural Shingle
- Year built:2019
- Building area:1,886 sq. ft.
- Lot area:0.15 Acres
Schools
- High school:West Brunswick
- Middle school:Shallotte Middle
- Elementary school:Jessie Mae Monroe Elementary
Utilities
- Water:Municipal Water Available, Water Connected
- Sewer:Sewer Connected
Finances and disclosures
- Price:$339,900
- Price per sq. ft.:$180.22
- Tax amount:$1,713 (2024)
New listings near 2112 Cass Lake Drive
- New
 $289,900Active2 beds 2 baths1,848 sq. ft.
$289,900Active2 beds 2 baths1,848 sq. ft.9 Sand Dollar Drive, Carolina Shores, NC 28467
MLS# 100524806Listed by: COLDWELL BANKER SEA COAST ADVANTAGE - New
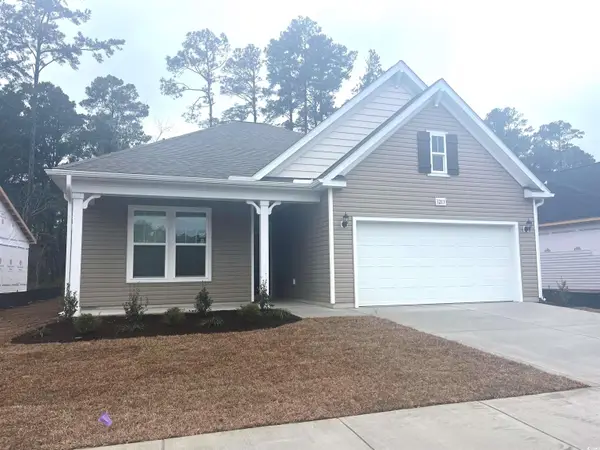 $357,550Active3 beds 2 baths2,302 sq. ft.
$357,550Active3 beds 2 baths2,302 sq. ft.1095 NW Rosefield Way, Calabash, NC 28467
MLS# 2519698Listed by: DFH REALTY GEORGIA, LLC - New
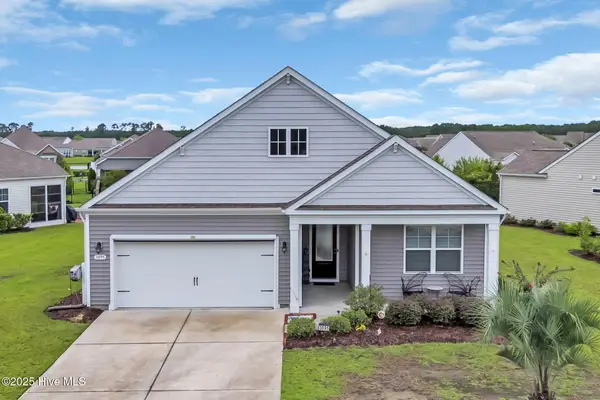 $409,000Active3 beds 2 baths1,891 sq. ft.
$409,000Active3 beds 2 baths1,891 sq. ft.3095 Crescent Lake Drive, Carolina Shores, NC 28467
MLS# 100524676Listed by: RE/MAX SOUTHERN SHORES - New
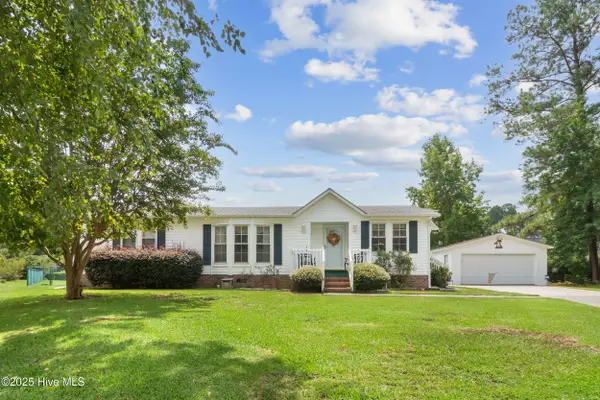 $289,000Active3 beds 2 baths1,785 sq. ft.
$289,000Active3 beds 2 baths1,785 sq. ft.1030 Palm Court Sw, Calabash, NC 28467
MLS# 100524543Listed by: BERKSHIRE HATHAWAY HOMESERVICES CAROLINA PREMIER PROPERTIES - New
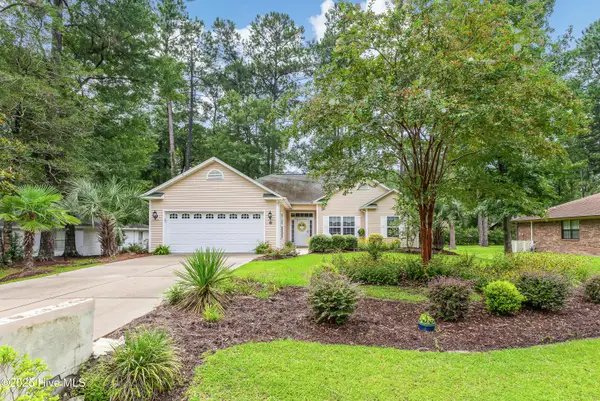 $329,900Active3 beds 2 baths1,754 sq. ft.
$329,900Active3 beds 2 baths1,754 sq. ft.58 Carolina Shores Parkway, Carolina Shores, NC 28467
MLS# 100524460Listed by: RE/MAX AT THE BEACH / CALABASH 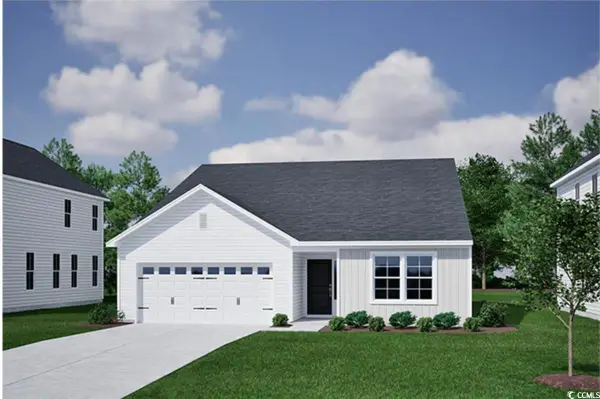 $350,000Active4 beds 2 baths2,250 sq. ft.
$350,000Active4 beds 2 baths2,250 sq. ft.754 NW Night Lotus Dr., Calabash, NC 28467
MLS# 2518832Listed by: CPG INC. DBA MUNGO HOMES- New
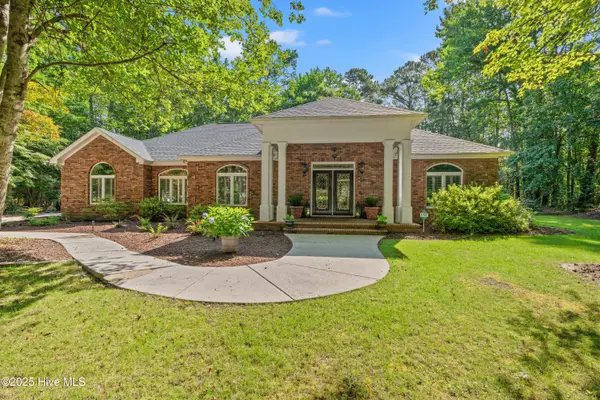 $719,000Active3 beds 2 baths2,061 sq. ft.
$719,000Active3 beds 2 baths2,061 sq. ft.41 Sunfield Drive, Calabash, NC 28467
MLS# 100515371Listed by: BH & G ELLIOTT COASTAL LIVING 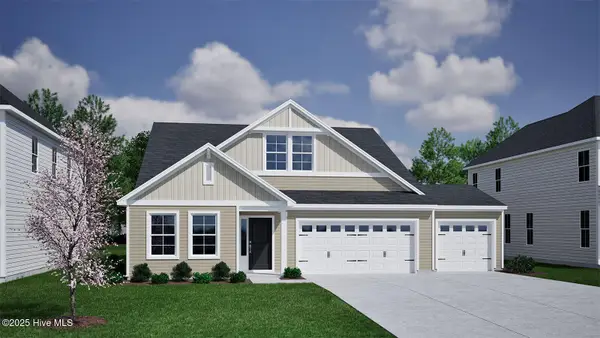 $419,423Pending3 beds 4 baths2,595 sq. ft.
$419,423Pending3 beds 4 baths2,595 sq. ft.474 Goldenrod Terrace #Lot 58, Calabash, NC 28467
MLS# 100524077Listed by: MUNGO HOMES- New
 $460,125Active2 beds 3 baths2,650 sq. ft.
$460,125Active2 beds 3 baths2,650 sq. ft.1123 Rosefield Way, Calabash, NC 28467
MLS# 2519333Listed by: DFH REALTY GEORGIA, LLC
