3095 Crescent Lake Drive, Carolina Shores, NC 28467
Local realty services provided by:Better Homes and Gardens Real Estate Lifestyle Property Partners
Listed by:chrissy a webb
Office:re/max southern shores
MLS#:100524676
Source:NC_CCAR
Price summary
- Price:$399,000
- Price per sq. ft.:$211
About this home
Step into the inviting community of Calabash Lakes and discover this beautifully designed 3-bedroom home with a versatile bonus room that can easily serve as a home office, hobby space, or even a 4th bedroom. The open floor plan is filled with natural light and showcases a dream kitchen featuring stainless steel appliances with double ovens, granite counters, a spacious island, and modern charcoal cabinetry accented by a stylish backsplash.
The luxurious owner's suite offers tray ceilings, two walk-in closets, and a spa-inspired bath with a 5-foot tiled walk-in shower. Practical touches like a roomy 2-car garage, convenient drop zone, and large laundry room make everyday living effortless, while the covered back porch provides the perfect spot for morning coffee or evening relaxation. Extras include all appliances, a whole-house water filtration system, HOA-maintained landscaping, and a seller-provided home warranty. Even better, the HOA dues for the rest of 2025 have already been paid for you!
Living in Calabash Lakes means enjoying resort-style amenities: clubhouse with fitness center, a sparkling zero-entry pool, and tennis and pickleball courts. Neighbors here truly look out for one another, and you'll love being just minutes from Sunset Beach, award-winning golf, waterfront dining in Calabash, and all the excitement of Myrtle Beach
Contact an agent
Home facts
- Year built:2017
- Listing ID #:100524676
- Added:50 day(s) ago
- Updated:October 03, 2025 at 10:24 AM
Rooms and interior
- Bedrooms:3
- Total bathrooms:2
- Full bathrooms:2
- Living area:1,891 sq. ft.
Heating and cooling
- Cooling:Central Air
- Heating:Electric, Heat Pump, Heating
Structure and exterior
- Roof:Architectural Shingle
- Year built:2017
- Building area:1,891 sq. ft.
- Lot area:0.26 Acres
Schools
- High school:West Brunswick
- Middle school:Shallotte Middle
- Elementary school:Jessie Mae Monroe Elementary
Utilities
- Water:Municipal Water Available
Finances and disclosures
- Price:$399,000
- Price per sq. ft.:$211
New listings near 3095 Crescent Lake Drive
- New
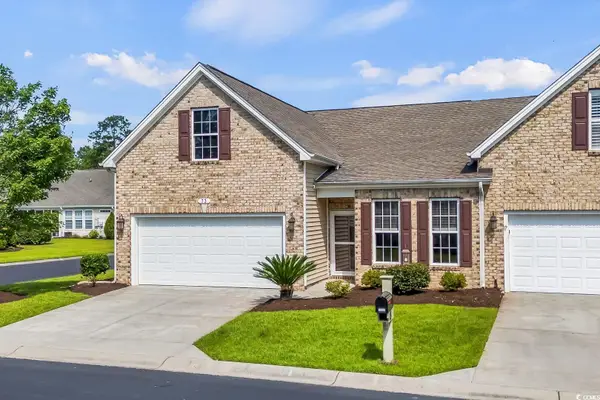 $269,500Active3 beds 2 baths1,560 sq. ft.
$269,500Active3 beds 2 baths1,560 sq. ft.73 Field Planters Circle #73, Calabash, SC 28467
MLS# 2524078Listed by: CENTURY 21 BAREFOOT REALTY - New
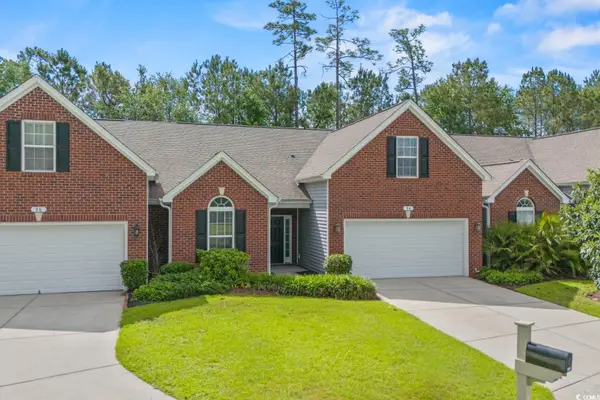 $269,900Active3 beds 2 baths1,833 sq. ft.
$269,900Active3 beds 2 baths1,833 sq. ft.94 Field Planters Circle #94, Calabash, SC 28467
MLS# 2524059Listed by: CENTURY 21 BAREFOOT REALTY - Open Sat, 11am to 1pmNew
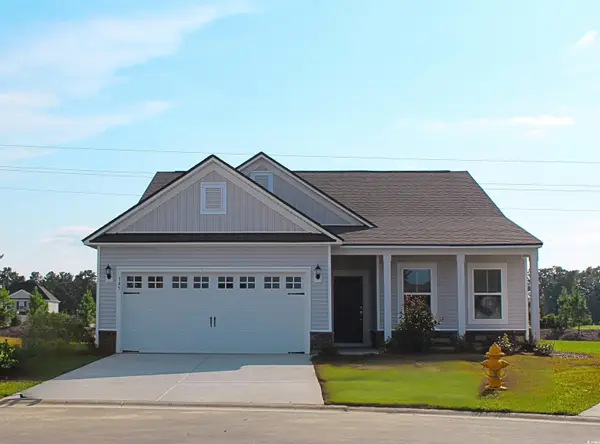 $339,990Active3 beds 2 baths1,913 sq. ft.
$339,990Active3 beds 2 baths1,913 sq. ft.345 Eagle Claw Dr., Carolina Shores, NC 28467
MLS# 2524061Listed by: PULTE HOME COMPANY, LLC - Open Sat, 10am to 5pmNew
 $239,990Active3 beds 3 baths1,817 sq. ft.
$239,990Active3 beds 3 baths1,817 sq. ft.2103 Parow Ln Nw #6A, Calabash, NC 28467
MLS# 2523940Listed by: NVR RYAN HOMES - Open Sun, 12 to 5pmNew
 $239,990Active3 beds 3 baths1,817 sq. ft.
$239,990Active3 beds 3 baths1,817 sq. ft.2101 Parow Ln Nw #6B, Calabash, NC 28467
MLS# 2523943Listed by: NVR RYAN HOMES - Open Sun, 1 to 3pmNew
 $389,000Active3 beds 2 baths1,788 sq. ft.
$389,000Active3 beds 2 baths1,788 sq. ft.240 Cable Lake Circle, Calabash, NC 28467
MLS# 100533720Listed by: EXP REALTY 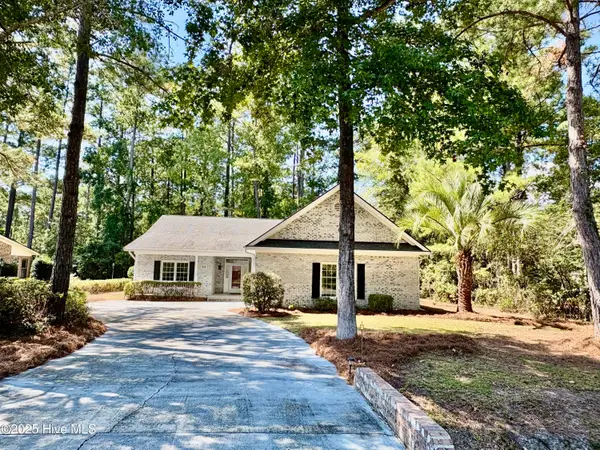 $360,000Pending3 beds 2 baths2,200 sq. ft.
$360,000Pending3 beds 2 baths2,200 sq. ft.14 Bayberry Circle, Calabash, NC 28467
MLS# 100533182Listed by: CAROLINA COASTAL REAL ESTATE- New
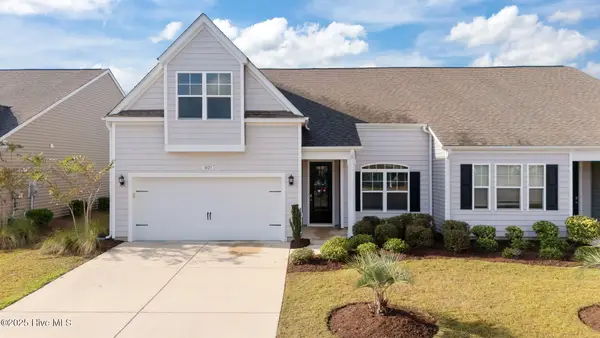 $325,000Active3 beds 3 baths1,787 sq. ft.
$325,000Active3 beds 3 baths1,787 sq. ft.3023 Cedar Creek Lane, Carolina Shores, NC 28467
MLS# 100533102Listed by: ASAP REALTY  $449,900Active3 beds 3 baths2,225 sq. ft.
$449,900Active3 beds 3 baths2,225 sq. ft.3070 Crescent Lake Drive, Carolina Shores, NC 28467
MLS# 100530263Listed by: DISCOVER NC HOMES- Open Sat, 11am to 1pmNew
 $274,900Active2 beds 2 baths1,716 sq. ft.
$274,900Active2 beds 2 baths1,716 sq. ft.11 Gate 10, Calabash, NC 28467
MLS# 100532977Listed by: OASIS REALTY COLLECTIVE
