3035 Cedar Creek Lane, Carolina Shores, NC 28467
Local realty services provided by:Better Homes and Gardens Real Estate Elliott Coastal Living
3035 Cedar Creek Lane,Carolina Shores, NC 28467
$218,000
- 2 Beds
- 3 Baths
- 1,371 sq. ft.
- Townhouse
- Pending
Listed by:brittany n foy
Office:foy realty
MLS#:100518669
Source:NC_CCAR
Price summary
- Price:$218,000
- Price per sq. ft.:$159.01
About this home
Welcome to this beautifully maintained, move-in-ready townhouse nestled in a sought-after coastal community. From the moment you step inside, the bright, airy atmosphere, with its soothing neutral color palette, welcomes you home. The heart of the home is the stunning kitchen: crisp white cabinetry complements quartz countertops and a stylish backsplash, while a spacious island and dedicated work area offer functional elegance. A generously sized pantry ensures storage is never an issue. The inviting large back porch, complete with tile flooring, storage closet, privacy panel, ceiling fan, and patio, is an ideal retreat for alfresco dining, relaxing mornings with coffee, or enjoying peaceful evenings surrounded by nature. Both bedrooms boast vaulted ceilings, ceiling fans to maintain comfort, and their own private bathrooms, ensuring a layout perfect for guests or shared living. A tasteful half bath for visitors and a convenient laundry closet on the first floor add to the home's thoughtful design. Furnishings are negotiable, offering flexibility for personalization or a seamless move-in with select pieces. This turnkey residence has been cared for meticulously and shows like a model. Beyond the front door, the vibrant neighborhood of Calabash Lakes offers resort-style living. Residents enjoy low-maintenance living thanks to HOA-managed lawn care and exterior upkeep. Within steps you'll find a refreshing community pool, well-equipped clubhouse with a fitness center and game room, outdoor grilling area, and courts for tennis and pickleball, perfect for socializing, staying active, or hosting friends. Just minutes away, the charming town of Calabash, famous for its seafood, and the pristine sands of Sunset Beach await. Delight in wonderful restaurants, boutique shopping, golf courses, and scenic views. Whether you're seeking a peaceful primary residence or a flexible second home, this property delivers an amenity-rich, coastal lifestyle in a prime location.
Contact an agent
Home facts
- Year built:2007
- Listing ID #:100518669
- Added:79 day(s) ago
- Updated:September 29, 2025 at 07:46 AM
Rooms and interior
- Bedrooms:2
- Total bathrooms:3
- Full bathrooms:2
- Half bathrooms:1
- Living area:1,371 sq. ft.
Heating and cooling
- Cooling:Central Air
- Heating:Electric, Heat Pump, Heating
Structure and exterior
- Roof:Architectural Shingle
- Year built:2007
- Building area:1,371 sq. ft.
- Lot area:0.06 Acres
Schools
- High school:West Brunswick
- Middle school:Shallotte Middle
- Elementary school:Jessie Mae Monroe Elementary
Utilities
- Water:County Water, Water Connected
- Sewer:County Sewer, Sewer Connected
Finances and disclosures
- Price:$218,000
- Price per sq. ft.:$159.01
- Tax amount:$1,208 (2024)
New listings near 3035 Cedar Creek Lane
- New
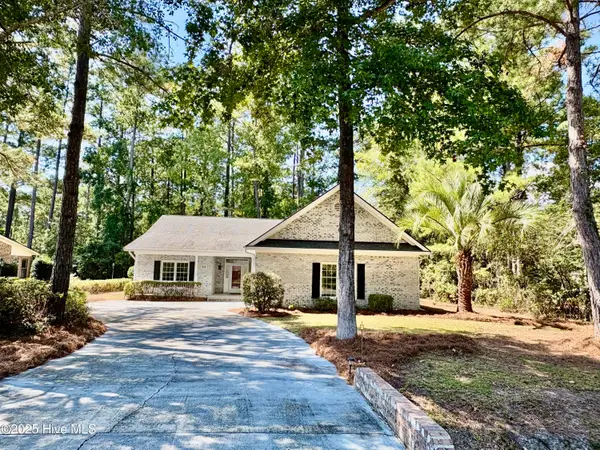 $360,000Active3 beds 2 baths2,200 sq. ft.
$360,000Active3 beds 2 baths2,200 sq. ft.14 Bayberry Circle, Calabash, NC 28467
MLS# 100533182Listed by: CAROLINA COASTAL REAL ESTATE - New
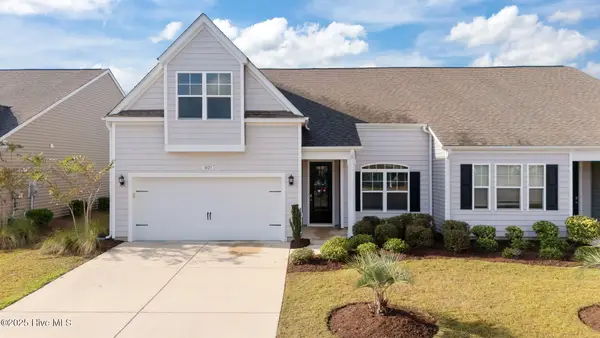 $325,000Active3 beds 3 baths1,787 sq. ft.
$325,000Active3 beds 3 baths1,787 sq. ft.3023 Cedar Creek Lane, Carolina Shores, NC 28467
MLS# 100533102Listed by: ASAP REALTY  $449,900Active3 beds 3 baths2,225 sq. ft.
$449,900Active3 beds 3 baths2,225 sq. ft.3070 Crescent Lake Drive, Carolina Shores, NC 28467
MLS# 100530263Listed by: DISCOVER NC HOMES- Open Sat, 11am to 1pmNew
 $274,900Active2 beds 2 baths1,716 sq. ft.
$274,900Active2 beds 2 baths1,716 sq. ft.11 Gate 10, Calabash, NC 28467
MLS# 100532977Listed by: OASIS REALTY COLLECTIVE - New
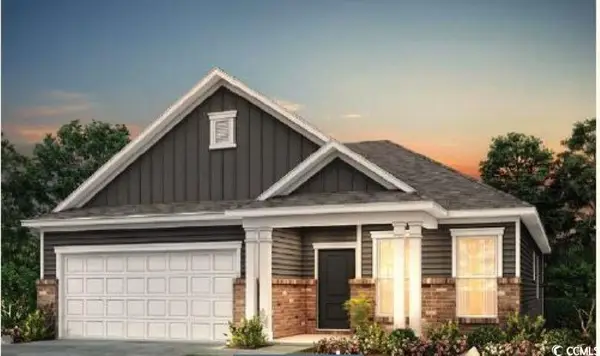 $369,000Active3 beds 2 baths1,702 sq. ft.
$369,000Active3 beds 2 baths1,702 sq. ft.237 Eagle Claw Dr., Carolina Shores, NC 28467
MLS# 2523567Listed by: PULTE HOME COMPANY, LLC - New
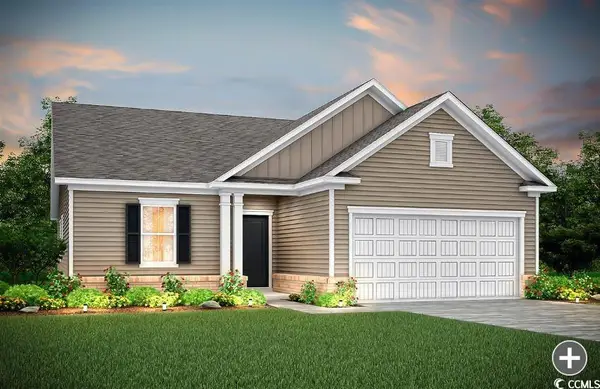 $379,000Active3 beds 2 baths1,913 sq. ft.
$379,000Active3 beds 2 baths1,913 sq. ft.9402 Barnstormer Dr., Carolina Shores, NC 28467
MLS# 2523557Listed by: PULTE HOME COMPANY, LLC - New
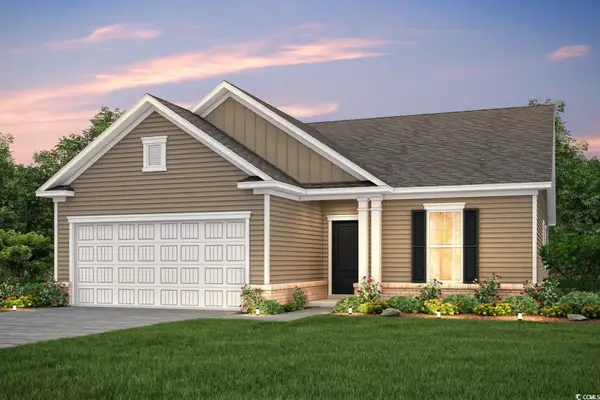 $358,865Active3 beds 2 baths1,913 sq. ft.
$358,865Active3 beds 2 baths1,913 sq. ft.333 Eagle Claw Dr., Carolina Shores, NC 28467
MLS# 2523548Listed by: PULTE HOME COMPANY, LLC - New
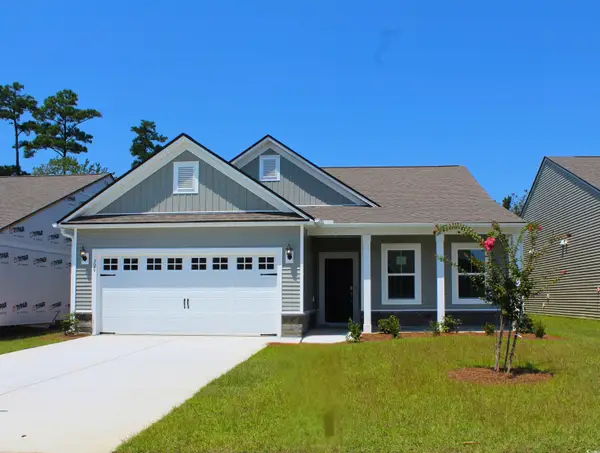 $346,000Active3 beds 2 baths1,913 sq. ft.
$346,000Active3 beds 2 baths1,913 sq. ft.329 Eagle Claw Dr., Carolina Shores, NC 28467
MLS# 2523509Listed by: PULTE HOME COMPANY, LLC - New
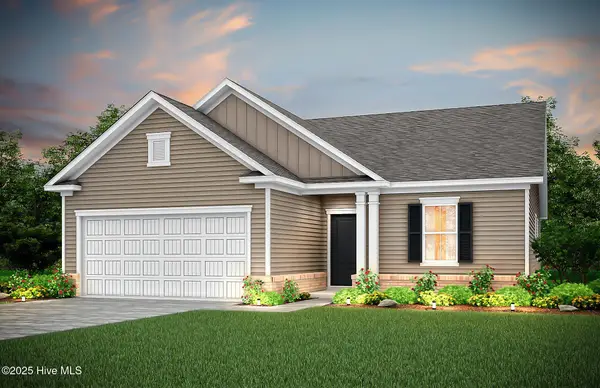 $379,000Active3 beds 2 baths1,913 sq. ft.
$379,000Active3 beds 2 baths1,913 sq. ft.9402 Barnstormer Drive #1110, Carolina Shores, NC 28467
MLS# 100532716Listed by: NORTHROP REALTY - New
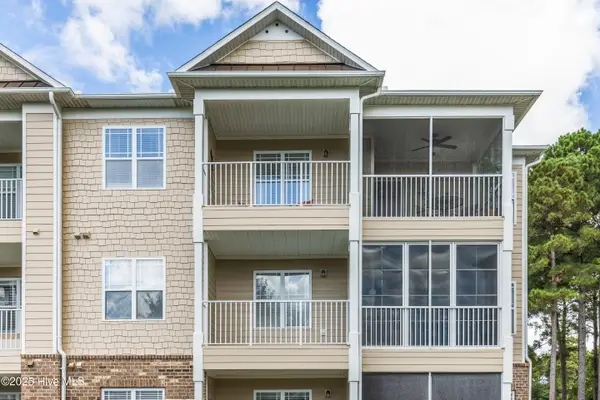 $270,000Active3 beds 2 baths1,459 sq. ft.
$270,000Active3 beds 2 baths1,459 sq. ft.260 Woodlands Way Nw #Unit 18, Calabash, NC 28467
MLS# 100532722Listed by: COLDWELL BANKER SEA COAST ADVANTAGE
