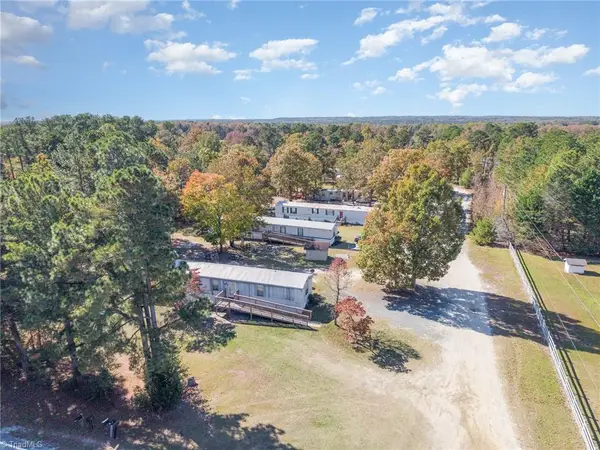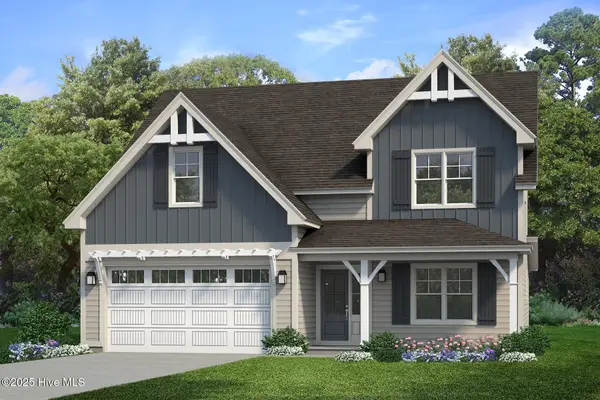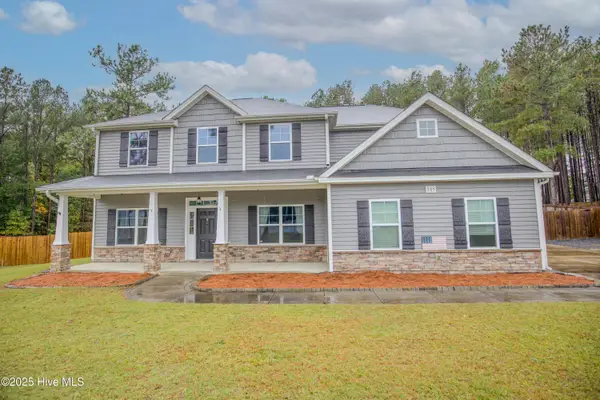243 Enfield Drive, Carthage, NC 28327
Local realty services provided by:Better Homes and Gardens Real Estate Lifestyle Property Partners
243 Enfield Drive,Carthage, NC 28327
$499,900
- 4 Beds
- 4 Baths
- 2,919 sq. ft.
- Single family
- Pending
Listed by: mallory bodnar
Office: northgroup
MLS#:100533213
Source:NC_CCAR
Price summary
- Price:$499,900
- Price per sq. ft.:$171.26
About this home
Experience Country living with class and comfort in the popular Brookwood neighborhood located in Moore County! Enjoy being centrally located just minutes from downtown Carthage, Pinehurst, Whispering Pines and just a short 10-minute commute to downtown Southern Pines! Easy commute to Fort Bragg!
This Better-Than-New 4 Bedroom 4 Bathroom + Flex + Loft Home on over half an acre is a MUST SEE. Home offers upgrades that most new builds do not. The Gourmet Kitchen offers an Enlarged Island with added cabinetry, Quartz Counters, Soft close 42'' cabinets, Stainless appliances including double ovens, Gas Range with Hood vent and built-in microwave!
Other Features include: Custom Built-in Cabinetry in Flex room, French Doors, LVP Flooring, Oak Tread Stairway, Gas Fireplace, and Roman shades throughout entire home. Spacious Primary Bedroom Downstairs with Tray Ceilings! Primary Bathroom offers a walk-in Tile Shower, Large soaking Tub, 8' 7'' Double Vanity with Quartz Counter tops. Custom cabinetry in the Primary closet!
Outside, enjoy your large covered patio and plenty of outdoor living space, a full privacy fence and sodded back yard. Soak up both scenic views of neighboring farmland and a pond while also enjoying the privacy of the property backing up the woods! Call your Favorite Realtor to schedule a showing today! *Seller is Broker/Owner*
Contact an agent
Home facts
- Year built:2023
- Listing ID #:100533213
- Added:46 day(s) ago
- Updated:November 14, 2025 at 08:56 AM
Rooms and interior
- Bedrooms:4
- Total bathrooms:4
- Full bathrooms:3
- Half bathrooms:1
- Living area:2,919 sq. ft.
Heating and cooling
- Cooling:Heat Pump
- Heating:Electric, Fireplace(s), Forced Air, Heating
Structure and exterior
- Roof:Architectural Shingle
- Year built:2023
- Building area:2,919 sq. ft.
- Lot area:0.58 Acres
Schools
- High school:Union Pines High
- Middle school:New Century Middle
- Elementary school:Sandhills Farm Life elementary
Utilities
- Water:Water Connected
Finances and disclosures
- Price:$499,900
- Price per sq. ft.:$171.26
New listings near 243 Enfield Drive
- New
 $125,000Active2 beds 2 baths950 sq. ft.
$125,000Active2 beds 2 baths950 sq. ft.530 Little River Farm Boulevard #105 D, Carthage, NC 28327
MLS# 100540718Listed by: ADVANCED REALTY BUREAU LLC - New
 $249,900Active4 beds 2 baths2,086 sq. ft.
$249,900Active4 beds 2 baths2,086 sq. ft.211 Crabtree Place, Carthage, NC 28327
MLS# 100540629Listed by: PREMIER REAL ESTATE OF THE SANDHILLS LLC - New
 $35,000Active0.34 Acres
$35,000Active0.34 Acres308 Buggy Drive W, Carthage, NC 28327
MLS# 100540546Listed by: KELLER WILLIAMS PINEHURST - New
 $649,900Active3 beds 3 baths2,742 sq. ft.
$649,900Active3 beds 3 baths2,742 sq. ft.415 Heidi May Way, Carthage, NC 28327
MLS# 10131715Listed by: HHHUNT HOMES OF RALEIGH-DURHAM - New
 $425,900Active3 beds 2 baths1,860 sq. ft.
$425,900Active3 beds 2 baths1,860 sq. ft.130 Kindletree Lane, Carthage, NC 28327
MLS# 100539734Listed by: PINES SOTHEBY'S INTERNATIONAL REALTY - New
 $465,000Active3 beds 3 baths2,167 sq. ft.
$465,000Active3 beds 3 baths2,167 sq. ft.120 Kindletree Lane, Carthage, NC 28327
MLS# 100539514Listed by: PINES SOTHEBY'S INTERNATIONAL REALTY - New
 $120,000Active2 beds 2 baths990 sq. ft.
$120,000Active2 beds 2 baths990 sq. ft.520 Little River Farm Boulevard #C207, Carthage, NC 28327
MLS# 100539438Listed by: ADVANCED REALTY BUREAU LLC  $255,000Active-- beds -- baths
$255,000Active-- beds -- baths111 Bambi Lane, Carthage, NC 28327
MLS# 1200944Listed by: THE REAL ESTATE SHOPPE $498,000Active4 beds 3 baths2,573 sq. ft.
$498,000Active4 beds 3 baths2,573 sq. ft.315 Ashurst Road, Carthage, NC 28327
MLS# 100539030Listed by: ASCOT REALTY INC. $470,000Active4 beds 3 baths3,011 sq. ft.
$470,000Active4 beds 3 baths3,011 sq. ft.285 Almond Drive, Cameron, NC 28326
MLS# 100536344Listed by: KELLER WILLIAMS PINEHURST
