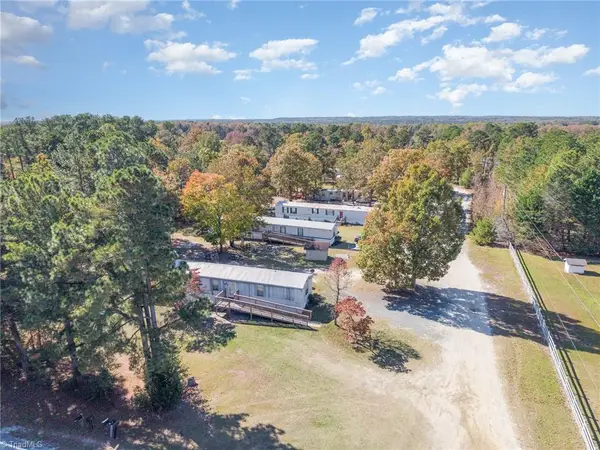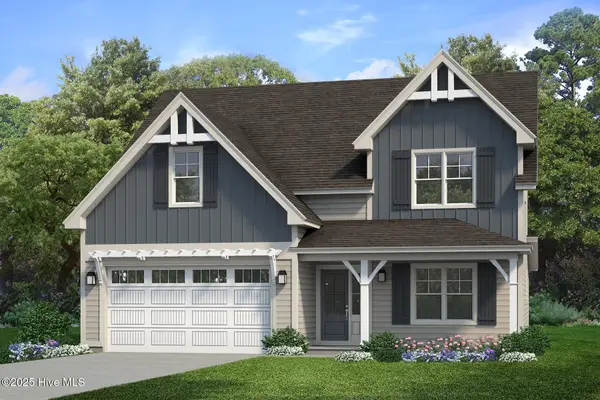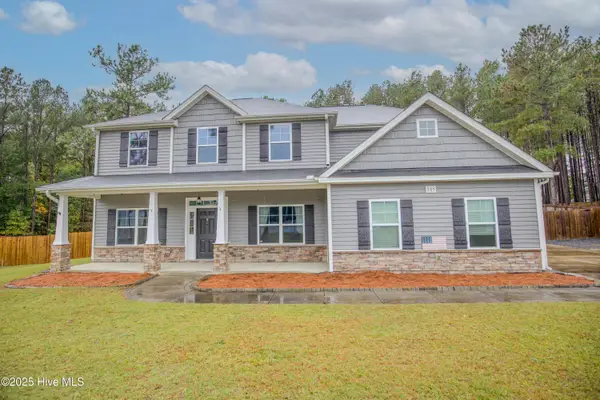390 Major Road, Carthage, NC 28327
Local realty services provided by:Better Homes and Gardens Real Estate Elliott Coastal Living
Listed by: angela rooney
Office: freedom realty of nc, llc.
MLS#:100532704
Source:NC_CCAR
Price summary
- Price:$349,900
- Price per sq. ft.:$217.33
About this home
Welcome to 390 Major Rd, a beautiful 2025 modular home on approximately one acre in a peaceful farmette-style neighborhood where horses and livestock are permitted. Conveniently located off Vass-Carthage Road just outside the Vass city limits (with a Carthage mailing address), this home offers the perfect blend of country living and close-to-town convenience. Inside, you'll find an open floor plan with 9-foot ceilings, Stainmaster LVP flooring, and fresh Sherwin-Williams Oxford White paint throughout. The kitchen is equipped with stainless steel appliances including Samsung refrigerator with freezer in bottom drawer, range with convection oven and airfryer cooking, ultra quiet Kitchen Aide dishwasher, GE washer and dryer, tiled backsplash, large island, lots of cabinetry. Large laundry room includes a lot more cabinetry, counter space, sink plus washer and dryer. The split-bedroom layout provides privacy, with the primary suite featuring a huge walk-in closet and a luxurious tiled shower with a separate rain shower head overhead, and side handheld shower head. Two additional bedrooms share a full bath. A back deck overlooks the tree line, and the home rests on a substantial split-face block foundation offering tall crawlspace access. Additional highlights include a marked survey, Starlink equipment installed for internet, the possibility of an additional acre available separately, neutral finishes for a move-in ready feel, and a quiet setting with easy access to Vass, Carthage, Southern Pines, and Pinehurst. Whether you envision a small farmette, a country retreat, or simply peaceful living with room to spread out, this home is a perfect fit.
Contact an agent
Home facts
- Year built:2025
- Listing ID #:100532704
- Added:49 day(s) ago
- Updated:November 14, 2025 at 11:32 AM
Rooms and interior
- Bedrooms:3
- Total bathrooms:2
- Full bathrooms:2
- Living area:1,610 sq. ft.
Heating and cooling
- Cooling:Central Air
- Heating:Electric, Heat Pump, Heating
Structure and exterior
- Roof:Architectural Shingle
- Year built:2025
- Building area:1,610 sq. ft.
- Lot area:1 Acres
Schools
- High school:Union Pines High
- Middle school:Crain's Creek Middle
- Elementary school:Sandhills Farm Life elementary
Utilities
- Water:Well
Finances and disclosures
- Price:$349,900
- Price per sq. ft.:$217.33
New listings near 390 Major Road
- New
 $125,000Active2 beds 2 baths950 sq. ft.
$125,000Active2 beds 2 baths950 sq. ft.530 Little River Farm Boulevard #105 D, Carthage, NC 28327
MLS# 100540718Listed by: ADVANCED REALTY BUREAU LLC - New
 $249,900Active4 beds 2 baths2,086 sq. ft.
$249,900Active4 beds 2 baths2,086 sq. ft.211 Crabtree Place, Carthage, NC 28327
MLS# 100540629Listed by: PREMIER REAL ESTATE OF THE SANDHILLS LLC - New
 $35,000Active0.34 Acres
$35,000Active0.34 Acres308 Buggy Drive W, Carthage, NC 28327
MLS# 100540546Listed by: KELLER WILLIAMS PINEHURST - New
 $649,900Active3 beds 3 baths2,742 sq. ft.
$649,900Active3 beds 3 baths2,742 sq. ft.415 Heidi May Way, Carthage, NC 28327
MLS# 10131715Listed by: HHHUNT HOMES OF RALEIGH-DURHAM - New
 $425,900Active3 beds 2 baths1,860 sq. ft.
$425,900Active3 beds 2 baths1,860 sq. ft.130 Kindletree Lane, Carthage, NC 28327
MLS# 100539734Listed by: PINES SOTHEBY'S INTERNATIONAL REALTY - New
 $465,000Active3 beds 3 baths2,167 sq. ft.
$465,000Active3 beds 3 baths2,167 sq. ft.120 Kindletree Lane, Carthage, NC 28327
MLS# 100539514Listed by: PINES SOTHEBY'S INTERNATIONAL REALTY - New
 $120,000Active2 beds 2 baths990 sq. ft.
$120,000Active2 beds 2 baths990 sq. ft.520 Little River Farm Boulevard #C207, Carthage, NC 28327
MLS# 100539438Listed by: ADVANCED REALTY BUREAU LLC  $255,000Active-- beds -- baths
$255,000Active-- beds -- baths111 Bambi Lane, Carthage, NC 28327
MLS# 1200944Listed by: THE REAL ESTATE SHOPPE $498,000Active4 beds 3 baths2,573 sq. ft.
$498,000Active4 beds 3 baths2,573 sq. ft.315 Ashurst Road, Carthage, NC 28327
MLS# 100539030Listed by: ASCOT REALTY INC. $470,000Active4 beds 3 baths3,011 sq. ft.
$470,000Active4 beds 3 baths3,011 sq. ft.285 Almond Drive, Cameron, NC 28326
MLS# 100536344Listed by: KELLER WILLIAMS PINEHURST
