315 Ashurst Road, Carthage, NC 28327
Local realty services provided by:Better Homes and Gardens Real Estate Elliott Coastal Living
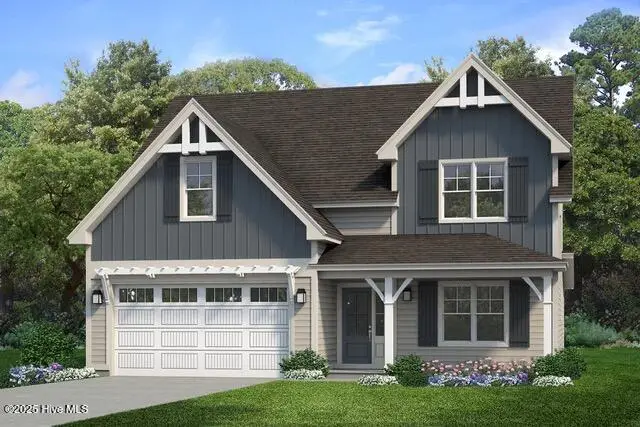

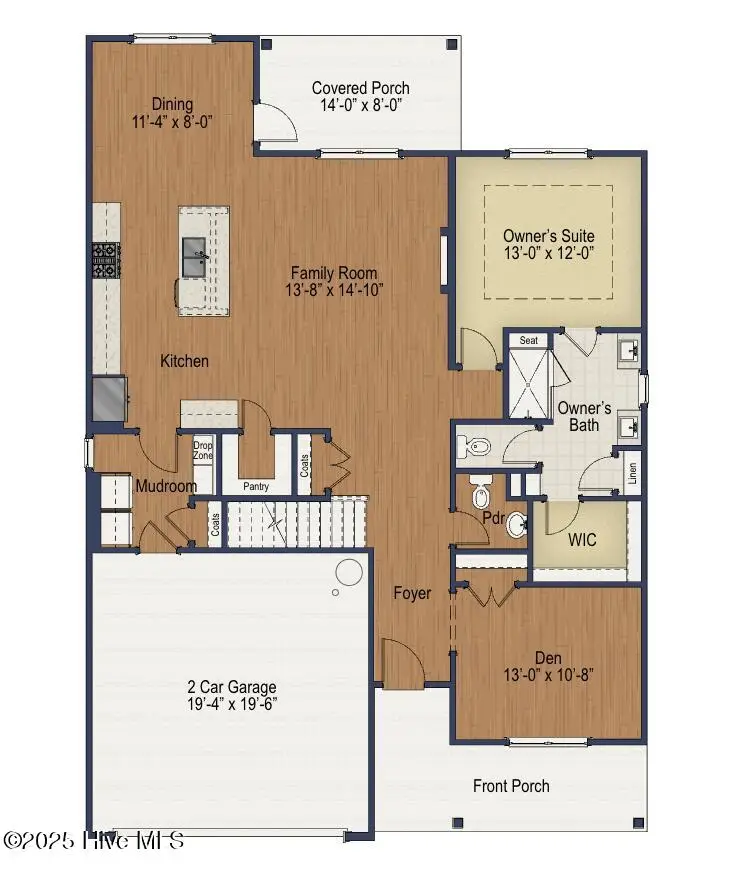
315 Ashurst Road,Carthage, NC 28327
$510,500
- 3 Beds
- 3 Baths
- 2,291 sq. ft.
- Single family
- Active
Listed by:leslie riederer
Office:coldwell banker advantage-southern pines
MLS#:100510413
Source:NC_CCAR
Price summary
- Price:$510,500
- Price per sq. ft.:$222.83
About this home
Discover the lovely and refined single family new home plan, The Gordon! Experience the beauty of this craftsman as you step through the front door and to one side you have the option of a flex or office space or modifying the layout to include a downstairs guest bedroom complete with a full downstairs guest bathroom. This is ideal for overnight guests, multi-generational living, or work from home! As you continue through the home you enter into the living room, kitchen, and dining nook. This home plan is designed to be a very open layout filled with natural light. The kitchen features ample cabinet storage, a kitchen island that serves as an additional eating space, and a large walk-in pantry. A true chef's dream!
Off the kitchen you can find the full size laundry room that also has convenient access to the garage entry and drop zone area. This space helps keep your home organized and clutter free! Just the right touch for busy days.
Also located on the first floor is the primary bedroom. Located off the main living area, you can enjoy a true primary suite! This primary suite includes a trey ceiling allowing you the luxury and refinement you are really seeking. The primary bathroom features dual vanity sinks, a walk-in shower, linen closet, water closet, and an expansive walk-in closet! This bedroom is a true luxury oasis!
As you ascend the stairs you will be greeted by an expansive loft. The perfect space for a playroom, pool table, or home theatre! Additionally, upstairs you can enjoy 3 more bedrooms or a bonus space. These rooms all share a full bathroom.
The Gordon is a functional yet dynamic home. Sure to meet many needs from multi-generational living, to a work from home dynamic, to several individuals requiring their own unique spaces and privacy, to one cohesive space for everyone to gather and create memories, The Gordon can certainly deliver!
Contact an agent
Home facts
- Year built:2025
- Listing Id #:100510413
- Added:77 day(s) ago
- Updated:August 15, 2025 at 10:12 AM
Rooms and interior
- Bedrooms:3
- Total bathrooms:3
- Full bathrooms:3
- Living area:2,291 sq. ft.
Heating and cooling
- Cooling:Central Air, Zoned
- Heating:Electric, Fireplace(s), Forced Air, Heat Pump, Heating, Zoned
Structure and exterior
- Roof:Architectural Shingle
- Year built:2025
- Building area:2,291 sq. ft.
- Lot area:0.24 Acres
Schools
- High school:Union Pines High
- Middle school:New Century Middle
- Elementary school:Sandhills Farm Life
Utilities
- Water:Municipal Water Available
Finances and disclosures
- Price:$510,500
- Price per sq. ft.:$222.83
New listings near 315 Ashurst Road
- New
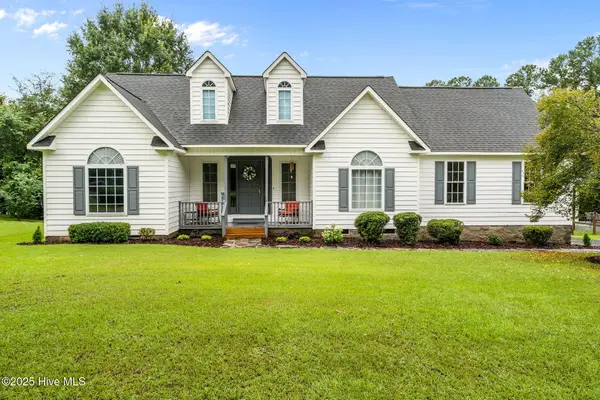 $360,000Active3 beds 2 baths1 sq. ft.
$360,000Active3 beds 2 baths1 sq. ft.180 Harvest Lane, Carthage, NC 28327
MLS# 100520419Listed by: KELLER WILLIAMS PINEHURST - New
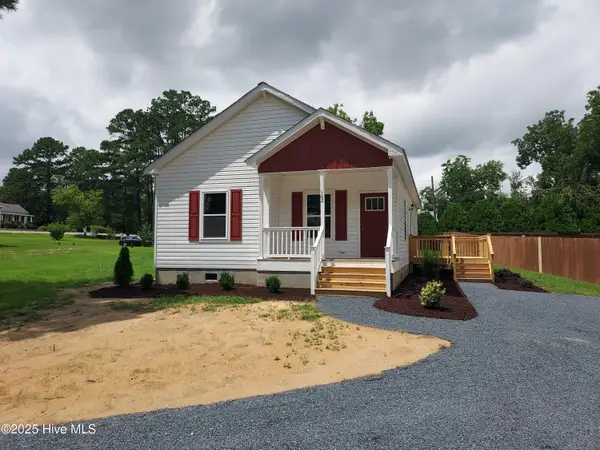 $279,000Active3 beds 2 baths1,340 sq. ft.
$279,000Active3 beds 2 baths1,340 sq. ft.102 Lincoln Avenue, Carthage, NC 28327
MLS# 100524877Listed by: MAISON REALTY GROUP - New
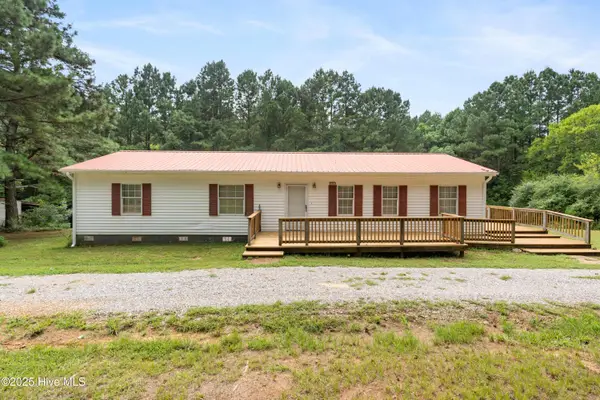 $148,000Active2 beds 2 baths1,488 sq. ft.
$148,000Active2 beds 2 baths1,488 sq. ft.227 Vernon Road, Carthage, NC 28327
MLS# 100524791Listed by: PINE & PALM REAL ESTATE GROUP - New
 $104,999Active2 beds 2 baths980 sq. ft.
$104,999Active2 beds 2 baths980 sq. ft.510 Little River Farm Boulevard #107 B, Carthage, NC 28327
MLS# 100524763Listed by: ADVANCED REALTY BUREAU LLC - New
 $500,000Active3 beds 2 baths1,765 sq. ft.
$500,000Active3 beds 2 baths1,765 sq. ft.323 Mccrimmon Road, Carthage, NC 28327
MLS# 100524672Listed by: KELLER WILLIAMS PINEHURST - Open Sun, 1 to 3pmNew
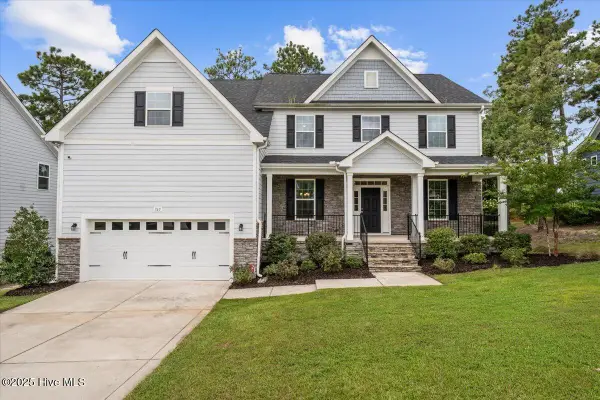 $599,000Active5 beds 4 baths3,458 sq. ft.
$599,000Active5 beds 4 baths3,458 sq. ft.765 Avenue Of The Carolinas, Carthage, NC 28327
MLS# 100524630Listed by: KELLER WILLIAMS PINEHURST - New
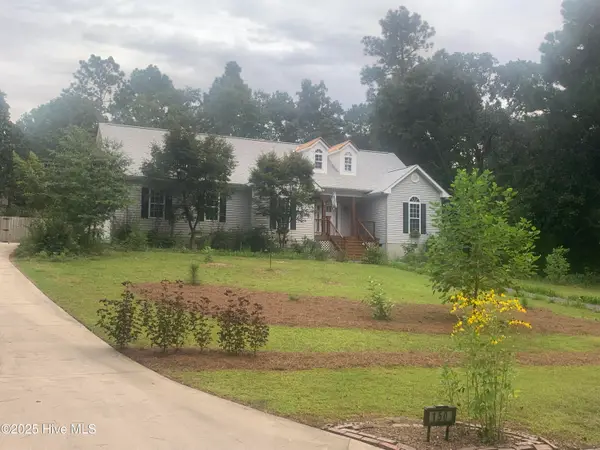 $419,900Active4 beds 3 baths1,934 sq. ft.
$419,900Active4 beds 3 baths1,934 sq. ft.150 Rothbury Drive, Carthage, NC 28327
MLS# 100524433Listed by: EDWARDS REAL ESTATE - New
 $75,000Active3.05 Acres
$75,000Active3.05 Acres00 Appaloosa Lake Drive, Carthage, NC 28327
MLS# 100524123Listed by: KELLER WILLIAMS PINEHURST - New
 $380,000Active5 beds 2 baths3,191 sq. ft.
$380,000Active5 beds 2 baths3,191 sq. ft.801 Monroe Street, Carthage, NC 28327
MLS# 100524091Listed by: FORMYDUVAL HOMES REAL ESTATE, LLC 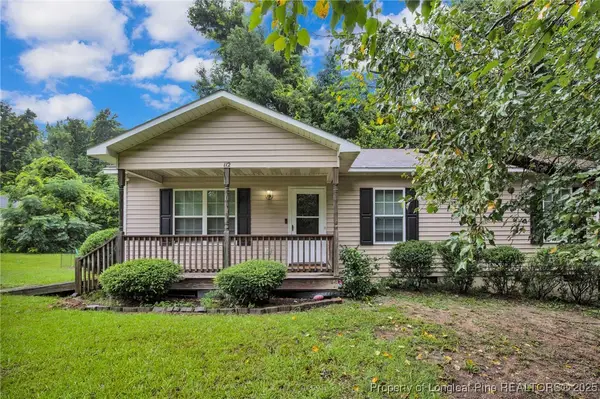 $209,900Pending3 beds 2 baths1,060 sq. ft.
$209,900Pending3 beds 2 baths1,060 sq. ft.112 Madison Road, Carthage, NC 28327
MLS# 748383Listed by: COLDWELL BANKER ADVANTAGE - FAYETTEVILLE
