401 Apricot Lane, Carthage, NC 28327
Local realty services provided by:Better Homes and Gardens Real Estate Lifestyle Property Partners
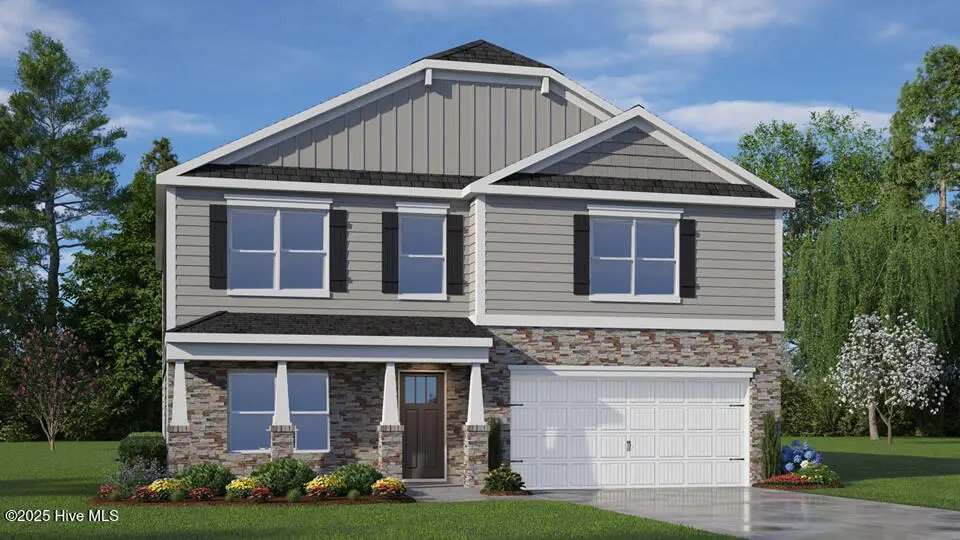
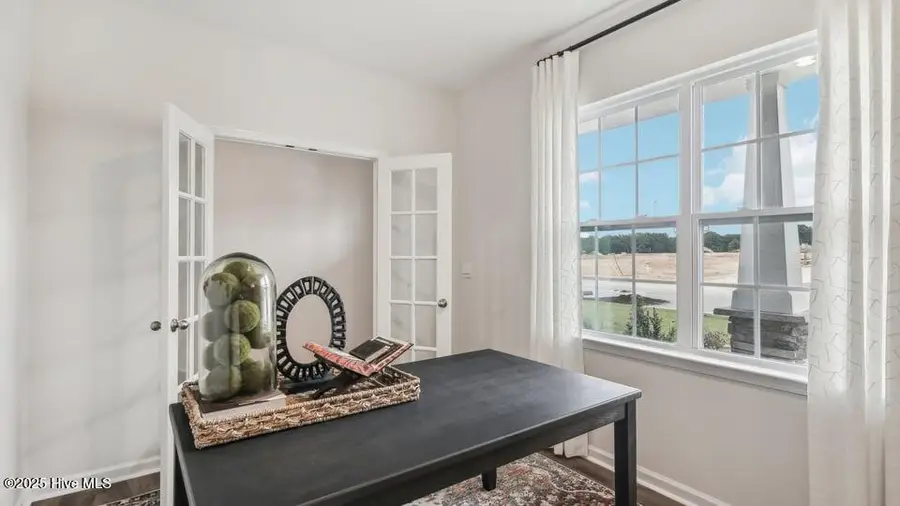
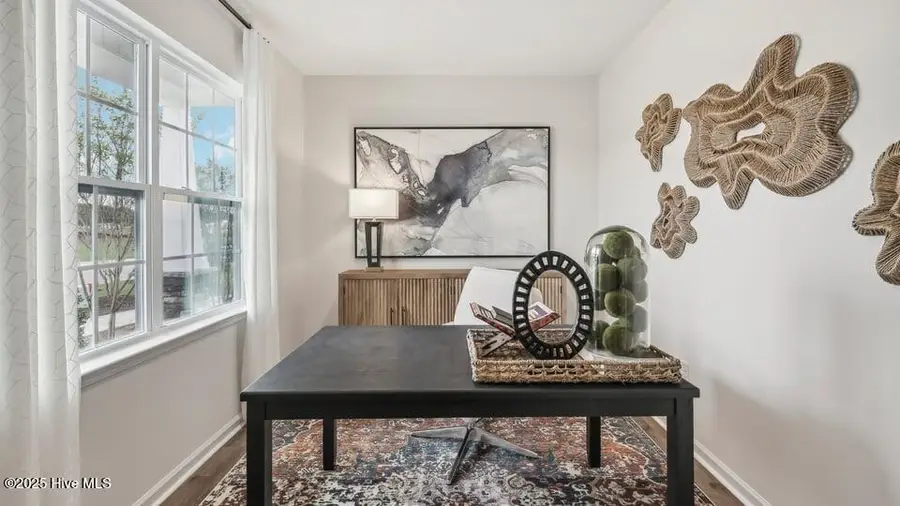
401 Apricot Lane,Carthage, NC 28327
$350,000
- 4 Beds
- 3 Baths
- 2,824 sq. ft.
- Single family
- Active
Listed by:courtney elizabeth smith-gonzalez
Office:d.r. horton, inc.
MLS#:100525175
Source:NC_CCAR
Price summary
- Price:$350,000
- Price per sq. ft.:$123.94
About this home
Welcome to 401 Apricot Lane at Southbury located in Carthage, NC! This is the model home for the community.
Introducing the Wilmington floorplan. One of our most sought-after homes featuring 4 bedrooms, 2.5 bathrooms, a 2-car garage, and 2,824 sq. ft. of thoughtfully designed living space! The moment you step inside the home you will be greeted by the foyer which connects you first to a home office with elegant double French doors, leading to a formal dining room which offers ample space for entertaining with family and friends. The foyer then leads into the center of the home. The open-concept layout integrates the main living area, a beautiful kitchen, and a cozy breakfast area opening to an outdoor patio. The gourmet kitchen features beautiful stainless-steel appliances, a big center island, ample cabinets, and quartz countertops, making a chef's dream. Upstairs, there is a spacious primary suite with private bathroom and large walk-in closet. The additional three bedrooms all include walk-in closets, built with comfort. The Wilmington includes versatile loft area that can be a media room, playroom, or home gym. With its luxurious design and ample space, the Wilmington is the perfect place to call home.
Smart home package included!10-year limited warranty, 1 year on workmanship. Southbury offers a convenient location of 15-501 within 10 miles of Pinehurst and 30 miles to Ft. Liberty. Schedule a tour today and make the Wilmington at Southbury your new home!
*Pictures are representative.
Contact an agent
Home facts
- Year built:2021
- Listing Id #:100525175
- Added:1 day(s) ago
- Updated:August 15, 2025 at 04:48 PM
Rooms and interior
- Bedrooms:4
- Total bathrooms:3
- Full bathrooms:2
- Half bathrooms:1
- Living area:2,824 sq. ft.
Heating and cooling
- Cooling:Central Air, Zoned
- Heating:Electric, Forced Air, Heating, Zoned
Structure and exterior
- Roof:Architectural Shingle
- Year built:2021
- Building area:2,824 sq. ft.
Schools
- High school:Union Pines High
- Middle school:New Century Middle
- Elementary school:Carthage Elementary
Finances and disclosures
- Price:$350,000
- Price per sq. ft.:$123.94
New listings near 401 Apricot Lane
- New
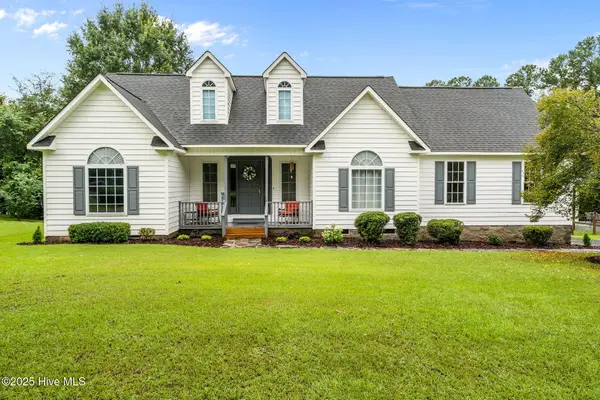 $360,000Active3 beds 2 baths1,524 sq. ft.
$360,000Active3 beds 2 baths1,524 sq. ft.180 Harvest Lane, Carthage, NC 28327
MLS# 100520419Listed by: KELLER WILLIAMS PINEHURST - New
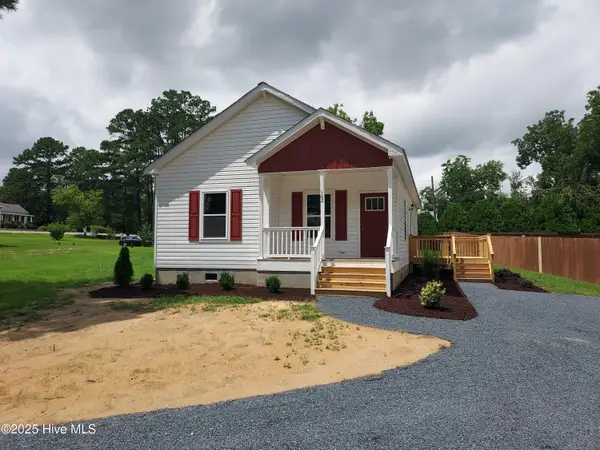 $279,000Active3 beds 2 baths1,340 sq. ft.
$279,000Active3 beds 2 baths1,340 sq. ft.102 Lincoln Avenue, Carthage, NC 28327
MLS# 100524877Listed by: MAISON REALTY GROUP - New
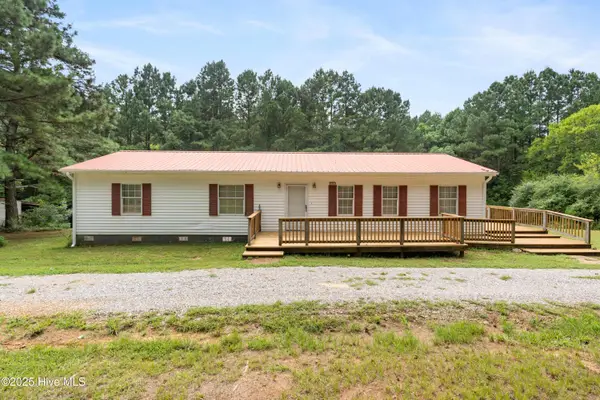 $148,000Active1 beds 2 baths1,488 sq. ft.
$148,000Active1 beds 2 baths1,488 sq. ft.227 Vernon Road, Carthage, NC 28327
MLS# 100524791Listed by: PINE & PALM REAL ESTATE GROUP - New
 $104,999Active2 beds 2 baths980 sq. ft.
$104,999Active2 beds 2 baths980 sq. ft.510 Little River Farm Boulevard #107 B, Carthage, NC 28327
MLS# 100524763Listed by: ADVANCED REALTY BUREAU LLC - New
 $500,000Active3 beds 2 baths1,765 sq. ft.
$500,000Active3 beds 2 baths1,765 sq. ft.323 Mccrimmon Road, Carthage, NC 28327
MLS# 100524672Listed by: KELLER WILLIAMS PINEHURST - Open Sun, 1 to 3pmNew
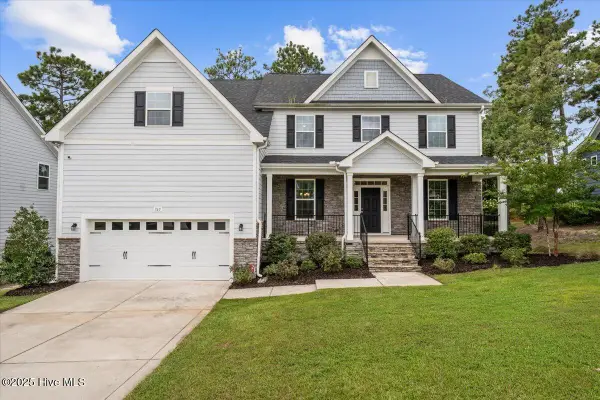 $599,000Active5 beds 4 baths3,458 sq. ft.
$599,000Active5 beds 4 baths3,458 sq. ft.765 Avenue Of The Carolinas, Carthage, NC 28327
MLS# 100524630Listed by: KELLER WILLIAMS PINEHURST - New
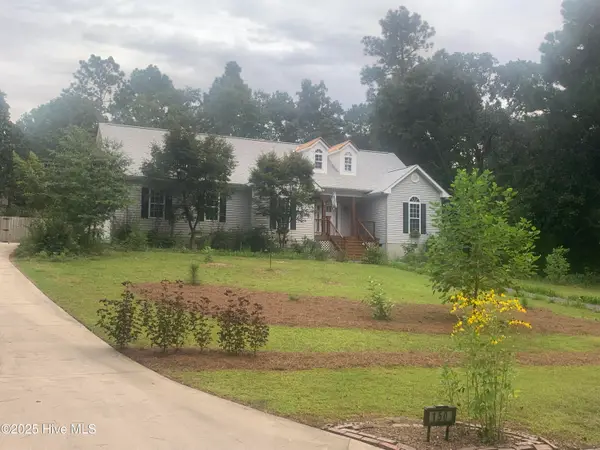 $419,900Active4 beds 3 baths1,934 sq. ft.
$419,900Active4 beds 3 baths1,934 sq. ft.150 Rothbury Drive, Carthage, NC 28327
MLS# 100524433Listed by: EDWARDS REAL ESTATE - New
 $75,000Active3.05 Acres
$75,000Active3.05 Acres00 Appaloosa Lake Drive, Carthage, NC 28327
MLS# 100524123Listed by: KELLER WILLIAMS PINEHURST - New
 $380,000Active5 beds 2 baths3,191 sq. ft.
$380,000Active5 beds 2 baths3,191 sq. ft.801 Monroe Street, Carthage, NC 28327
MLS# 100524091Listed by: FORMYDUVAL HOMES REAL ESTATE, LLC 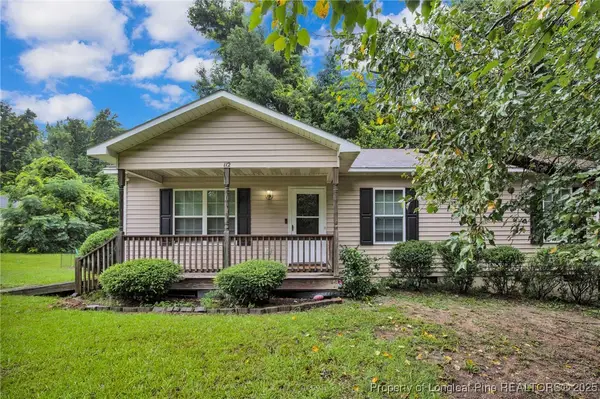 $209,900Pending3 beds 2 baths1,060 sq. ft.
$209,900Pending3 beds 2 baths1,060 sq. ft.112 Madison Road, Carthage, NC 28327
MLS# 748383Listed by: COLDWELL BANKER ADVANTAGE - FAYETTEVILLE
