2381 Flowery Branch Drive #229, Castle Hayne, NC 28429
Local realty services provided by:Better Homes and Gardens Real Estate Elliott Coastal Living
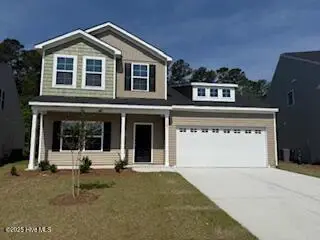
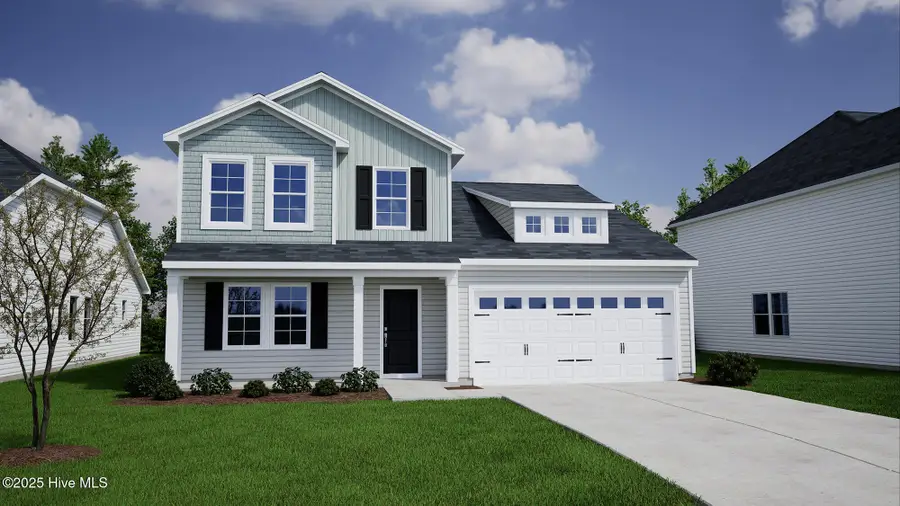
2381 Flowery Branch Drive #229,Castle Hayne, NC 28429
$419,715
- 4 Beds
- 3 Baths
- 2,440 sq. ft.
- Single family
- Pending
Listed by:robert dove
Office:mungo homes
MLS#:100498117
Source:NC_CCAR
Price summary
- Price:$419,715
- Price per sq. ft.:$172.01
About this home
The Pickens is a two-story home that comes with four bedrooms and two and a half bathrooms. An office space is located just inside the front door. An open kitchen, eating area, and family room overlook a covered back porch. The primary bedroom leads to the primary bathroom and a generous walk-in closet. Each bedroom upstairs also has a walk-in closet, and they share another full bathroom. In addition, the second floor contains a loft space perfect for an additional lounge area upstairs.
Contact an agent
Home facts
- Year built:2025
- Listing Id #:100498117
- Added:121 day(s) ago
- Updated:July 30, 2025 at 07:40 AM
Rooms and interior
- Bedrooms:4
- Total bathrooms:3
- Full bathrooms:2
- Half bathrooms:1
- Living area:2,440 sq. ft.
Heating and cooling
- Cooling:Central Air
- Heating:Electric, Heat Pump, Heating
Structure and exterior
- Roof:Architectural Shingle
- Year built:2025
- Building area:2,440 sq. ft.
- Lot area:0.24 Acres
Schools
- High school:Laney
- Middle school:Holly Shelter
- Elementary school:Castle Hayne
Utilities
- Water:Municipal Water Available
Finances and disclosures
- Price:$419,715
- Price per sq. ft.:$172.01
New listings near 2381 Flowery Branch Drive #229
- Open Fri, 11am to 4pmNew
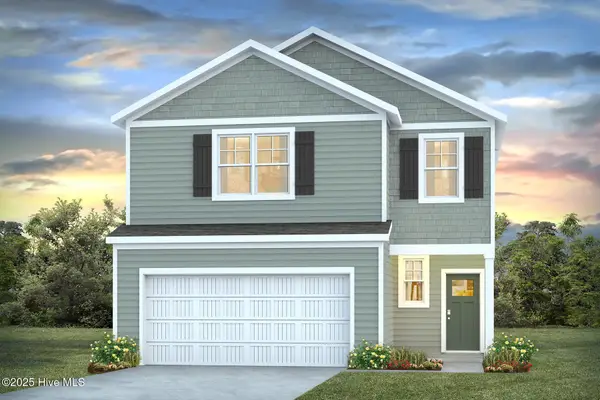 $412,990Active4 beds 3 baths2,203 sq. ft.
$412,990Active4 beds 3 baths2,203 sq. ft.1205 Pampas Grass Drive #Lot 462, Castle Hayne, NC 28429
MLS# 100521379Listed by: D.R. HORTON, INC - New
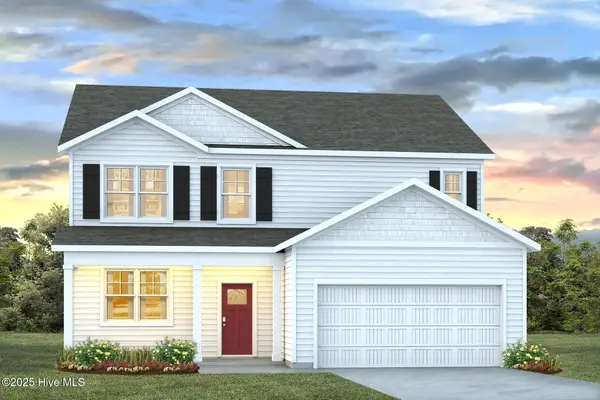 $460,990Active5 beds 4 baths2,721 sq. ft.
$460,990Active5 beds 4 baths2,721 sq. ft.6479 Rye Grass Road #277, Castle Hayne, NC 28429
MLS# 100521306Listed by: D.R. HORTON, INC - New
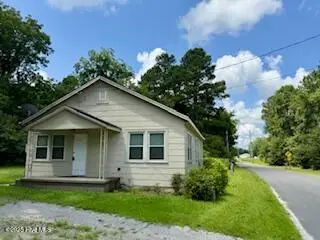 $182,000Active2 beds 1 baths1,220 sq. ft.
$182,000Active2 beds 1 baths1,220 sq. ft.3820 Lynn Avenue, Castle Hayne, NC 28429
MLS# 100521297Listed by: COLDWELL BANKER SEA COAST ADVANTAGE-MIDTOWN 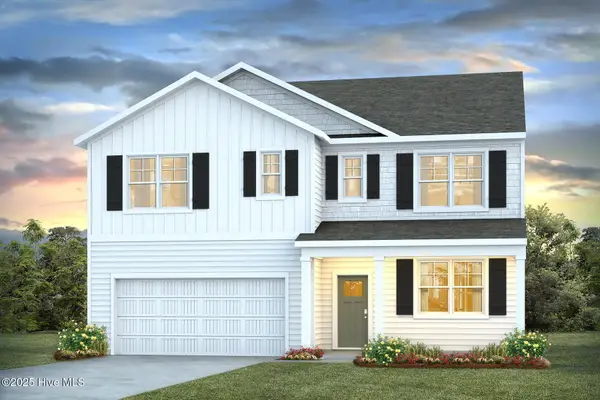 $427,990Pending5 beds 3 baths2,511 sq. ft.
$427,990Pending5 beds 3 baths2,511 sq. ft.1201 Pampas Grass Drive #Lot 461, Castle Hayne, NC 28429
MLS# 100521129Listed by: D.R. HORTON, INC- Open Fri, 11am to 4pmNew
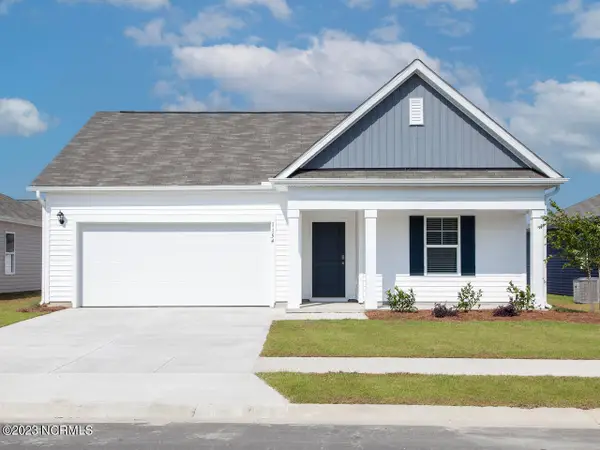 $383,990Active4 beds 2 baths1,774 sq. ft.
$383,990Active4 beds 2 baths1,774 sq. ft.1296 Sabal Palm Street #Lot 472, Castle Hayne, NC 28429
MLS# 100521125Listed by: D.R. HORTON, INC - Open Fri, 11am to 4pmNew
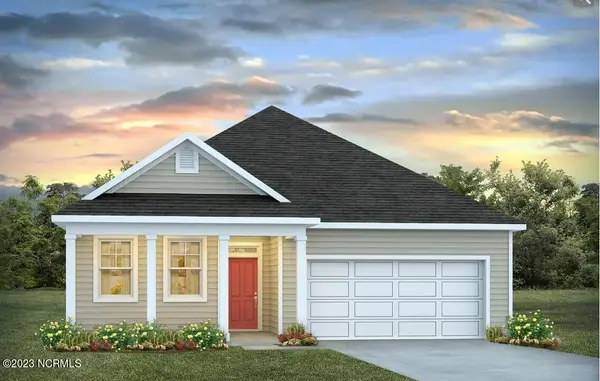 $371,990Active3 beds 2 baths1,618 sq. ft.
$371,990Active3 beds 2 baths1,618 sq. ft.6454 Rye Grass Road #Lot 284, Castle Hayne, NC 28429
MLS# 100520987Listed by: D.R. HORTON, INC 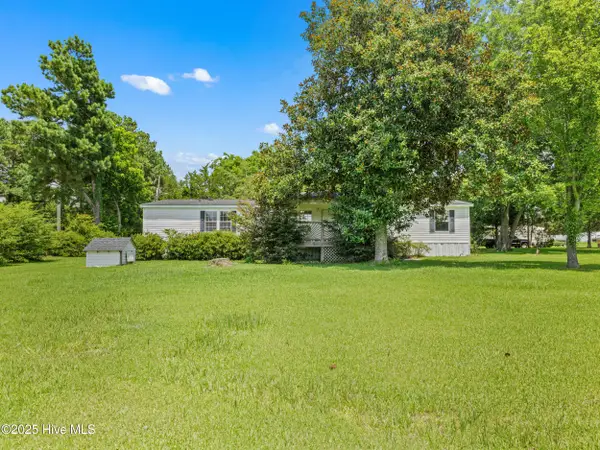 $265,000Pending4 beds 3 baths2,108 sq. ft.
$265,000Pending4 beds 3 baths2,108 sq. ft.3637 Lynn Avenue, Castle Hayne, NC 28429
MLS# 100520478Listed by: EXP REALTY- Open Sun, 1 to 3pmNew
 $775,000Active4 beds 3 baths2,479 sq. ft.
$775,000Active4 beds 3 baths2,479 sq. ft.3612 Excelsior Lane, Castle Hayne, NC 28429
MLS# 100520424Listed by: COLDWELL BANKER SEA COAST ADVANTAGE - New
 $159,000Active3 beds 2 baths920 sq. ft.
$159,000Active3 beds 2 baths920 sq. ft.3541 Sylvester Road, Castle Hayne, NC 28429
MLS# 100520394Listed by: REAL BROKER LLC  $349,900Active3 beds 3 baths1,824 sq. ft.
$349,900Active3 beds 3 baths1,824 sq. ft.3522 Emerson Drive, Castle Hayne, NC 28429
MLS# 100520129Listed by: KELLER WILLIAMS INNOVATE-WILMINGTON
