32 Twin Oaks Drive, Castle Hayne, NC 28429
Local realty services provided by:Better Homes and Gardens Real Estate Lifestyle Property Partners

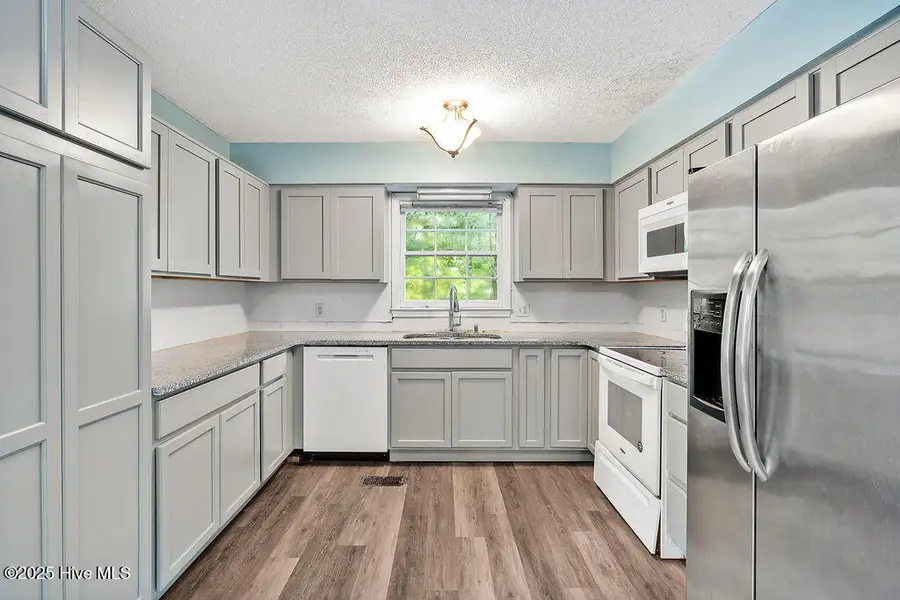
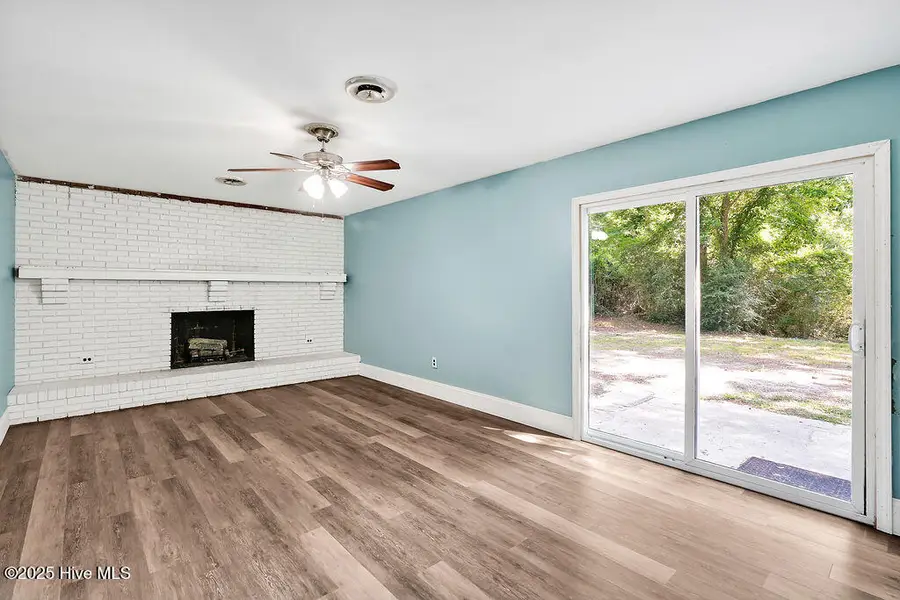
32 Twin Oaks Drive,Castle Hayne, NC 28429
$330,000
- 3 Beds
- 2 Baths
- 1,737 sq. ft.
- Single family
- Pending
Listed by:wendy g thompson
Office:real broker llc.
MLS#:100515487
Source:NC_CCAR
Price summary
- Price:$330,000
- Price per sq. ft.:$189.98
About this home
Welcome to 32 Twin Oaks Drive in Castle Hayne—an ideal home for first-time buyers looking for a move-in ready property that qualifies for USDA financing. This two-story home offers a freshly updated interior, featuring low maintenance laminate flooring throughout the main living spaces and freshly painted neutral walls that complement any décor. The updated kitchen includes attractive cabinetry, and ample counter space. The home also comes complete with refrigerator, washer, and dryer, making your move-in simple and seamless. The main living room provides a bright and welcoming space, and the large den features a cozy fireplace and sliding doors that open to the backyard, offering a great space for entertaining or relaxing. Upstairs, you'll find comfortable bedrooms with plenty of natural light. Outside, the large yard with mature trees provides privacy and a peaceful setting. Conveniently located with easy access to downtown Wilmington, local shopping, dining, and I-40, this property offers a great blend of location and value. Schedule your showing today and make this home yours.
Contact an agent
Home facts
- Year built:1979
- Listing Id #:100515487
- Added:37 day(s) ago
- Updated:July 30, 2025 at 07:40 AM
Rooms and interior
- Bedrooms:3
- Total bathrooms:2
- Full bathrooms:2
- Living area:1,737 sq. ft.
Heating and cooling
- Cooling:Central Air
- Heating:Electric, Forced Air, Heating
Structure and exterior
- Roof:Shingle
- Year built:1979
- Building area:1,737 sq. ft.
- Lot area:0.55 Acres
Schools
- High school:Laney
- Middle school:Holly Shelter
- Elementary school:Castle Hayne
Utilities
- Water:Municipal Water Available
Finances and disclosures
- Price:$330,000
- Price per sq. ft.:$189.98
- Tax amount:$1,004 (2024)
New listings near 32 Twin Oaks Drive
- Open Fri, 11am to 4pmNew
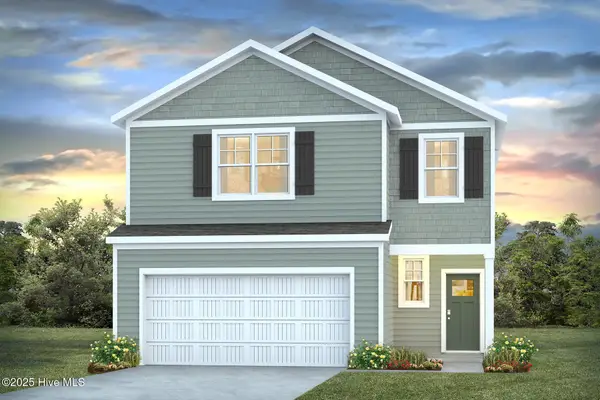 $412,990Active4 beds 3 baths2,203 sq. ft.
$412,990Active4 beds 3 baths2,203 sq. ft.1205 Pampas Grass Drive #Lot 462, Castle Hayne, NC 28429
MLS# 100521379Listed by: D.R. HORTON, INC - New
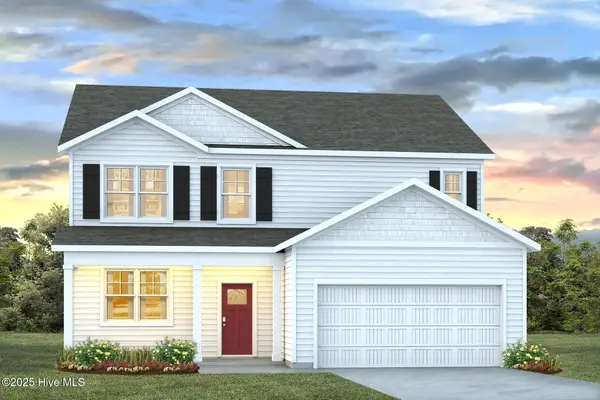 $460,990Active5 beds 4 baths2,721 sq. ft.
$460,990Active5 beds 4 baths2,721 sq. ft.6479 Rye Grass Road #277, Castle Hayne, NC 28429
MLS# 100521306Listed by: D.R. HORTON, INC - New
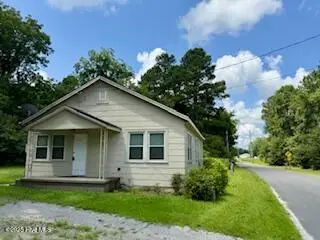 $182,000Active2 beds 1 baths1,220 sq. ft.
$182,000Active2 beds 1 baths1,220 sq. ft.3820 Lynn Avenue, Castle Hayne, NC 28429
MLS# 100521297Listed by: COLDWELL BANKER SEA COAST ADVANTAGE-MIDTOWN 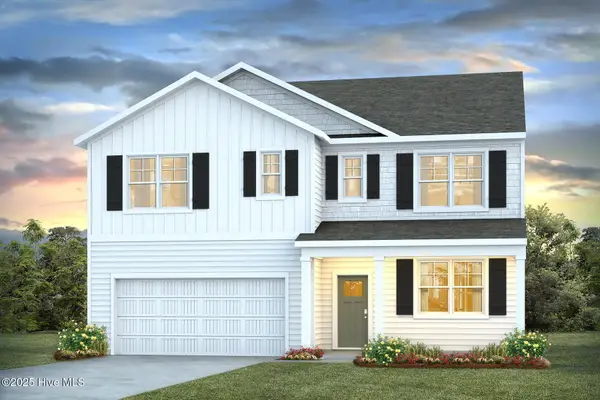 $427,990Pending5 beds 3 baths2,511 sq. ft.
$427,990Pending5 beds 3 baths2,511 sq. ft.1201 Pampas Grass Drive #Lot 461, Castle Hayne, NC 28429
MLS# 100521129Listed by: D.R. HORTON, INC- Open Fri, 11am to 4pmNew
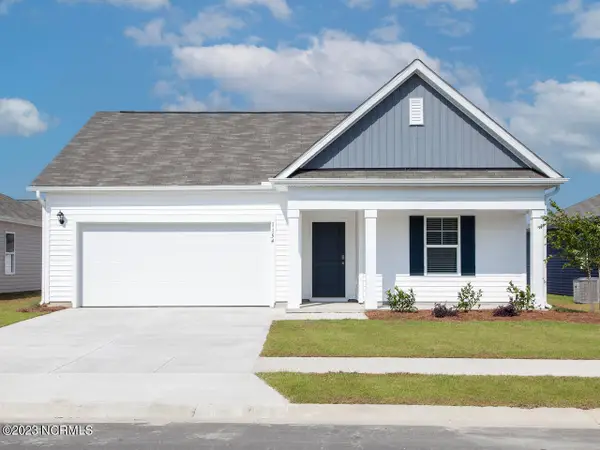 $383,990Active4 beds 2 baths1,774 sq. ft.
$383,990Active4 beds 2 baths1,774 sq. ft.1296 Sabal Palm Street #Lot 472, Castle Hayne, NC 28429
MLS# 100521125Listed by: D.R. HORTON, INC - Open Fri, 11am to 4pmNew
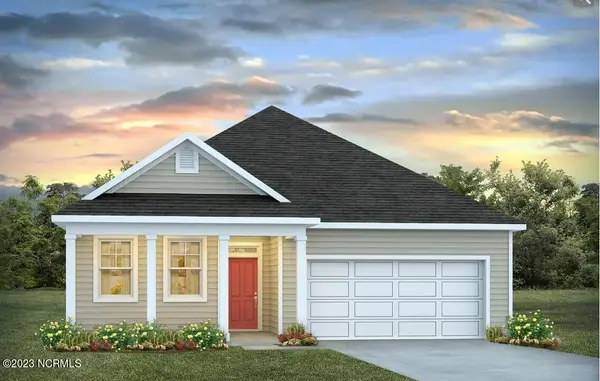 $371,990Active3 beds 2 baths1,618 sq. ft.
$371,990Active3 beds 2 baths1,618 sq. ft.6454 Rye Grass Road #Lot 284, Castle Hayne, NC 28429
MLS# 100520987Listed by: D.R. HORTON, INC 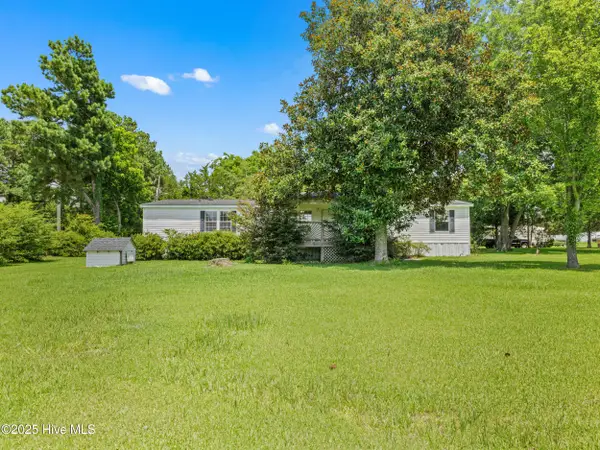 $265,000Pending4 beds 3 baths2,108 sq. ft.
$265,000Pending4 beds 3 baths2,108 sq. ft.3637 Lynn Avenue, Castle Hayne, NC 28429
MLS# 100520478Listed by: EXP REALTY- Open Sun, 1 to 3pmNew
 $775,000Active4 beds 3 baths2,479 sq. ft.
$775,000Active4 beds 3 baths2,479 sq. ft.3612 Excelsior Lane, Castle Hayne, NC 28429
MLS# 100520424Listed by: COLDWELL BANKER SEA COAST ADVANTAGE - New
 $159,000Active3 beds 2 baths920 sq. ft.
$159,000Active3 beds 2 baths920 sq. ft.3541 Sylvester Road, Castle Hayne, NC 28429
MLS# 100520394Listed by: REAL BROKER LLC  $349,900Active3 beds 3 baths1,824 sq. ft.
$349,900Active3 beds 3 baths1,824 sq. ft.3522 Emerson Drive, Castle Hayne, NC 28429
MLS# 100520129Listed by: KELLER WILLIAMS INNOVATE-WILMINGTON
