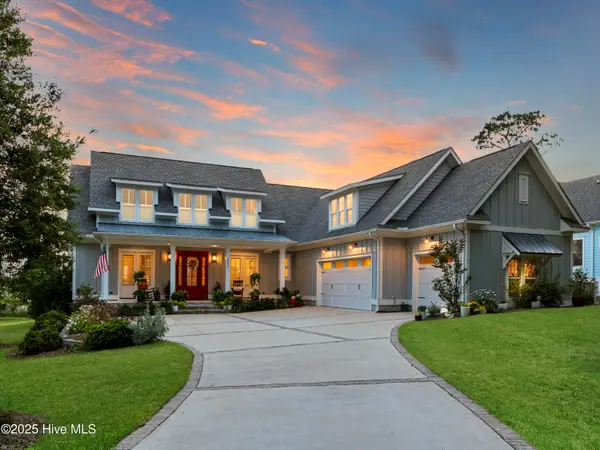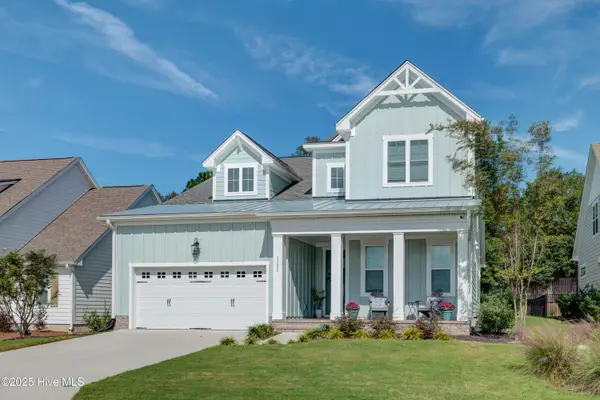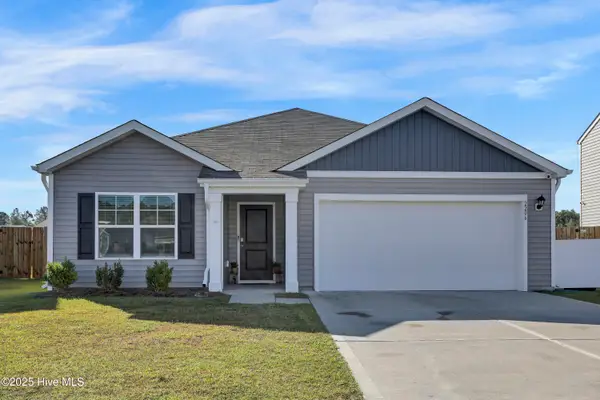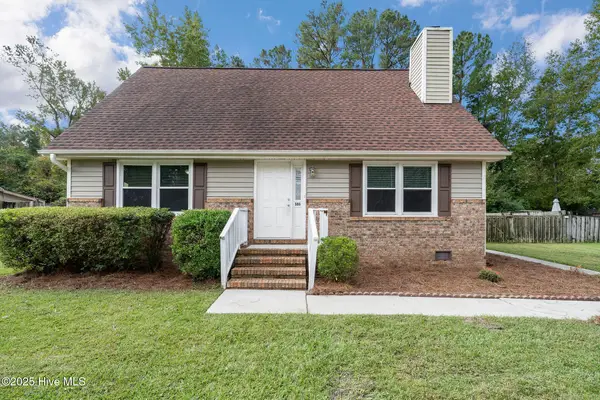3451 Marathon Avenue, Castle Hayne, NC 28429
Local realty services provided by:Better Homes and Gardens Real Estate Lifestyle Property Partners
3451 Marathon Avenue,Castle Hayne, NC 28429
$1,500,000
- 2 Beds
- 1 Baths
- 1,400 sq. ft.
- Single family
- Pending
Listed by: caroline b watkins
Office: bluecoast realty corporation
MLS#:100477321
Source:NC_CCAR
Price summary
- Price:$1,500,000
- Price per sq. ft.:$1,071.43
About this home
This exceptional property isn't your average listing; there's nothing average about it! Perfectly catering to both the ultimate man cave enthusiast and the fairytale barn dreamer, this property is a true gem. Nestled on 11 acres bordering Prince George Creek, the farm features a custom-built, 3,600 square foot ''garageominium'' with an attached cozy, recently remodeled 2-bedroom home, featuring a brand-new kitchen, updated flooring, and a stylish bathroom. An additional flex room allows for endless options—be it an office, den, or dressing room. The garage includes a spacious 40 x 60 shop, epoxy flooring, an oversized roll-up garage door, and ample space for ATVs, vehicles, tools, DIY projects, and storage. Whether you envision a workshop, a home-based business, or just an incredible man cave, this versatile space offers endless possibilities!
Whoa! Then theres the picture perfect 4,400 sq ft barn. The custom barn is nothing short of spectacular, designed for equine enthusiasts, boasting up to 17 stalls, a tack room, office, kitchen, bathroom, two wash racks, separate paddocks, large pastures, and a riding arena. The barn features Hardie plank exterior and a custom-built tongue and groove interior. The loft space in the barn is ready for hay storage or could be converted into additional living quarters. The perfect setting for horse lovers or trainers! Conveniently located in the heart of Castle Hayne, this property promises a lifestyle of serenity, sustainability, and limitless potential. Don't miss out on the opportunity to own this remarkable slice of rural paradise. Dreams come to life here—schedule your visit today! Located 15 minutes from the airport and 5 minutes from GE and I-40.
Contact an agent
Home facts
- Year built:2004
- Listing ID #:100477321
- Added:356 day(s) ago
- Updated:November 14, 2025 at 08:56 AM
Rooms and interior
- Bedrooms:2
- Total bathrooms:1
- Full bathrooms:1
- Living area:1,400 sq. ft.
Heating and cooling
- Cooling:Heat Pump
- Heating:Electric, Heat Pump, Heating
Structure and exterior
- Roof:Architectural Shingle
- Year built:2004
- Building area:1,400 sq. ft.
- Lot area:10.62 Acres
Schools
- High school:Laney
- Middle school:Holly Shelter
- Elementary school:Castle Hayne
Utilities
- Water:Well
Finances and disclosures
- Price:$1,500,000
- Price per sq. ft.:$1,071.43
New listings near 3451 Marathon Avenue
- New
 $299,900Active3 beds 2 baths1,386 sq. ft.
$299,900Active3 beds 2 baths1,386 sq. ft.1021 Pine Ridge Court, Castle Hayne, NC 28429
MLS# 100540749Listed by: COLDWELL BANKER SEA COAST ADVANTAGE - New
 $409,500Active3 beds 2 baths1,914 sq. ft.
$409,500Active3 beds 2 baths1,914 sq. ft.2318 Flowery Branch Drive, Castle Hayne, NC 28429
MLS# 100540485Listed by: COASTAL PROPERTIES - New
 $415,000Active4 beds 3 baths1,852 sq. ft.
$415,000Active4 beds 3 baths1,852 sq. ft.316 Cherry Grove Court, Castle Hayne, NC 28429
MLS# 100539942Listed by: PREMIER REAL ESTATE AT THE BEACH LLC - Open Sat, 11am to 2pm
 $465,000Active4 beds 3 baths2,264 sq. ft.
$465,000Active4 beds 3 baths2,264 sq. ft.4624 Parsons Mill Drive, Castle Hayne, NC 28429
MLS# 100539123Listed by: COLDWELL BANKER SEA COAST ADVANTAGE  $270,000Active2 beds 3 baths1,266 sq. ft.
$270,000Active2 beds 3 baths1,266 sq. ft.5103 Exton Park Loop, Castle Hayne, NC 28429
MLS# 100538983Listed by: NEXTHOME CAPE FEAR $1,350,000Active3 beds 4 baths3,664 sq. ft.
$1,350,000Active3 beds 4 baths3,664 sq. ft.2753 Alvernia Drive, Castle Hayne, NC 28429
MLS# 100538887Listed by: COLDWELL BANKER SEA COAST ADVANTAGE $1,500,000Active3 beds 4 baths3,203 sq. ft.
$1,500,000Active3 beds 4 baths3,203 sq. ft.3623 White Cliffs Drive, Castle Hayne, NC 28429
MLS# 100537011Listed by: INTRACOASTAL REALTY CORP $750,000Active4 beds 3 baths2,684 sq. ft.
$750,000Active4 beds 3 baths2,684 sq. ft.1121 Rockhill Road, Castle Hayne, NC 28429
MLS# 100536934Listed by: REAL BROKER LLC $350,000Pending3 beds 2 baths1,653 sq. ft.
$350,000Pending3 beds 2 baths1,653 sq. ft.2206 Emerald Avenue, Castle Hayne, NC 28429
MLS# 100536874Listed by: INTRACOASTAL REALTY CORP $299,999Pending3 beds 2 baths1,404 sq. ft.
$299,999Pending3 beds 2 baths1,404 sq. ft.506 Old Mill Road, Castle Hayne, NC 28429
MLS# 100536599Listed by: BLUECOAST REALTY CORPORATION
