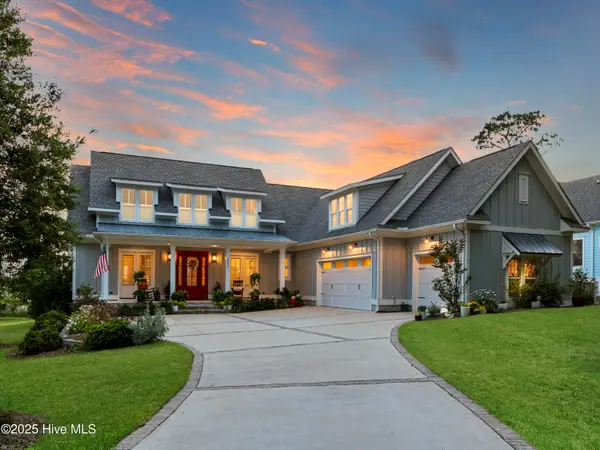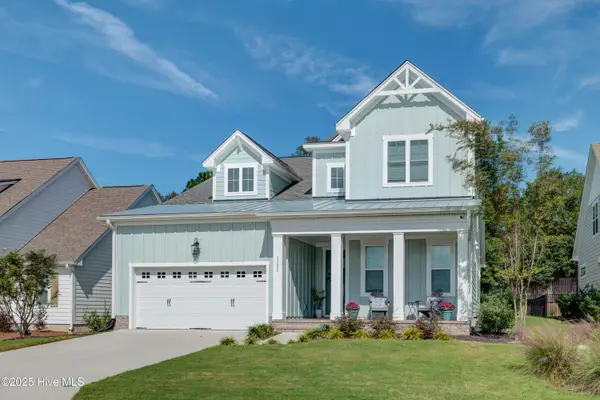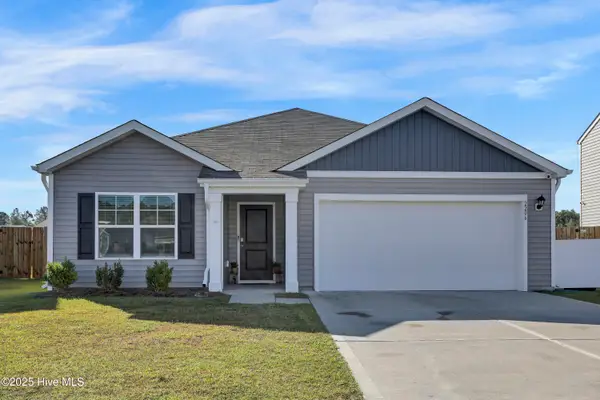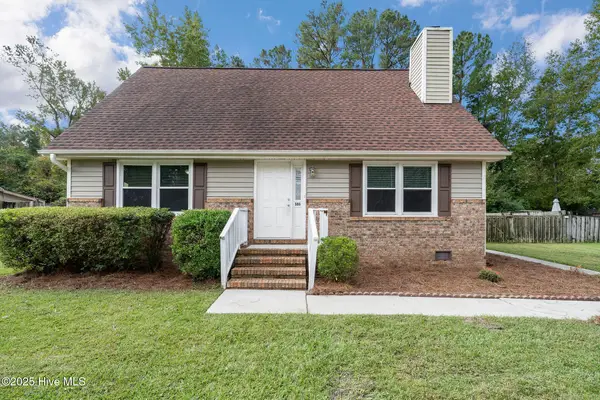3705 Deerview Lane, Castle Hayne, NC 28429
Local realty services provided by:Better Homes and Gardens Real Estate Elliott Coastal Living
3705 Deerview Lane,Castle Hayne, NC 28429
$998,900
- 3 Beds
- 4 Baths
- 3,085 sq. ft.
- Single family
- Pending
Listed by: john d lennon
Office: river bluffs realty, llc.
MLS#:100487716
Source:NC_CCAR
Price summary
- Price:$998,900
- Price per sq. ft.:$323.79
About this home
Open, bright, three bed, three and a half bath with a beautiful outdoor space. The Avery Creek by Charter Building Group is located in Old Forest, the newest and final phase of River Bluffs. Bright and beautiful finishes are found throughout this home. A formal entry leads to a wonderfully open layout for the living, kitchen and dining rooms. Enjoy breakfast in the vaulted ceiling nook, relax on the lanai or step out onto the patio complete with outdoor fireplace and enjoy an evening under the canopy of trees and stars. On the main level is a study and beautifully appointed and private primary and guest suits. On the second floor, a loft leads to an awesome amount of storage as well as a guest suite and full bath. The community of River Bluffs is gated and nestled along the waterfront of the Northeast Cape Fear River, high on bluffs overlooking the sunsets and offers a marina, boat ramp, pools, fitness centers, a half mile riverwalk, community farm and much more. An eight to twelve month leaseback is being offered with this home, please contact for more information.
Contact an agent
Home facts
- Year built:2025
- Listing ID #:100487716
- Added:279 day(s) ago
- Updated:November 14, 2025 at 08:56 AM
Rooms and interior
- Bedrooms:3
- Total bathrooms:4
- Full bathrooms:3
- Half bathrooms:1
- Living area:3,085 sq. ft.
Heating and cooling
- Cooling:Central Air
- Heating:Electric, Forced Air, Heating
Structure and exterior
- Roof:Metal, Shingle
- Year built:2025
- Building area:3,085 sq. ft.
- Lot area:0.28 Acres
Schools
- High school:Laney
- Middle school:Holly Shelter
- Elementary school:Castle Hayne
Finances and disclosures
- Price:$998,900
- Price per sq. ft.:$323.79
New listings near 3705 Deerview Lane
- New
 $299,900Active3 beds 2 baths1,386 sq. ft.
$299,900Active3 beds 2 baths1,386 sq. ft.1021 Pine Ridge Court, Castle Hayne, NC 28429
MLS# 100540749Listed by: COLDWELL BANKER SEA COAST ADVANTAGE - New
 $409,500Active3 beds 2 baths1,914 sq. ft.
$409,500Active3 beds 2 baths1,914 sq. ft.2318 Flowery Branch Drive, Castle Hayne, NC 28429
MLS# 100540485Listed by: COASTAL PROPERTIES - New
 $415,000Active4 beds 3 baths1,852 sq. ft.
$415,000Active4 beds 3 baths1,852 sq. ft.316 Cherry Grove Court, Castle Hayne, NC 28429
MLS# 100539942Listed by: PREMIER REAL ESTATE AT THE BEACH LLC - Open Sat, 11am to 2pm
 $465,000Active4 beds 3 baths2,264 sq. ft.
$465,000Active4 beds 3 baths2,264 sq. ft.4624 Parsons Mill Drive, Castle Hayne, NC 28429
MLS# 100539123Listed by: COLDWELL BANKER SEA COAST ADVANTAGE  $270,000Active2 beds 3 baths1,266 sq. ft.
$270,000Active2 beds 3 baths1,266 sq. ft.5103 Exton Park Loop, Castle Hayne, NC 28429
MLS# 100538983Listed by: NEXTHOME CAPE FEAR $1,350,000Active3 beds 4 baths3,664 sq. ft.
$1,350,000Active3 beds 4 baths3,664 sq. ft.2753 Alvernia Drive, Castle Hayne, NC 28429
MLS# 100538887Listed by: COLDWELL BANKER SEA COAST ADVANTAGE $1,500,000Active3 beds 4 baths3,203 sq. ft.
$1,500,000Active3 beds 4 baths3,203 sq. ft.3623 White Cliffs Drive, Castle Hayne, NC 28429
MLS# 100537011Listed by: INTRACOASTAL REALTY CORP $750,000Active4 beds 3 baths2,684 sq. ft.
$750,000Active4 beds 3 baths2,684 sq. ft.1121 Rockhill Road, Castle Hayne, NC 28429
MLS# 100536934Listed by: REAL BROKER LLC $350,000Pending3 beds 2 baths1,653 sq. ft.
$350,000Pending3 beds 2 baths1,653 sq. ft.2206 Emerald Avenue, Castle Hayne, NC 28429
MLS# 100536874Listed by: INTRACOASTAL REALTY CORP $299,999Pending3 beds 2 baths1,404 sq. ft.
$299,999Pending3 beds 2 baths1,404 sq. ft.506 Old Mill Road, Castle Hayne, NC 28429
MLS# 100536599Listed by: BLUECOAST REALTY CORPORATION
