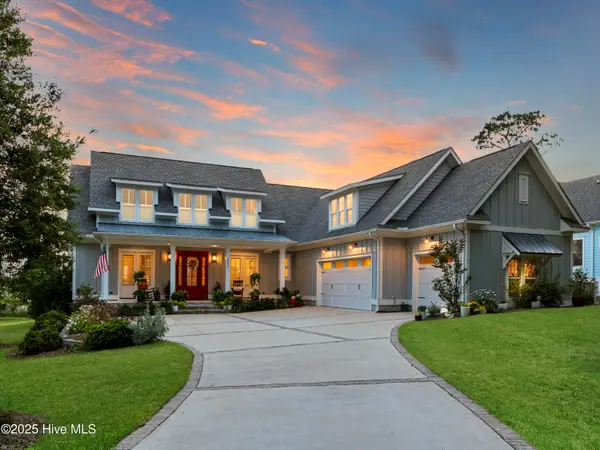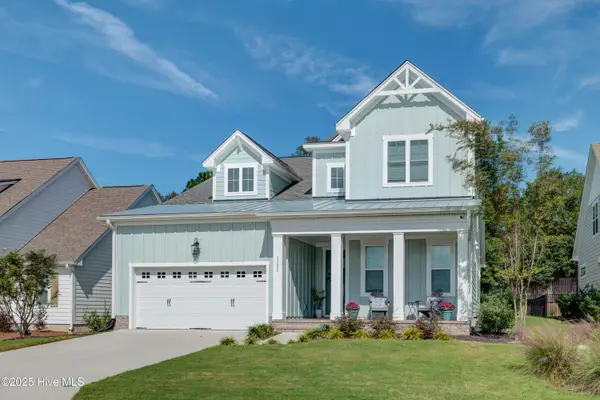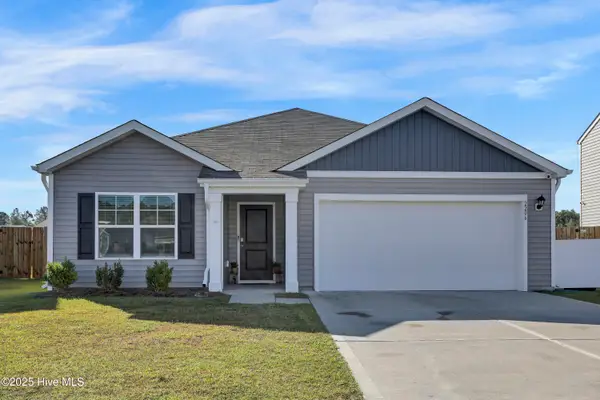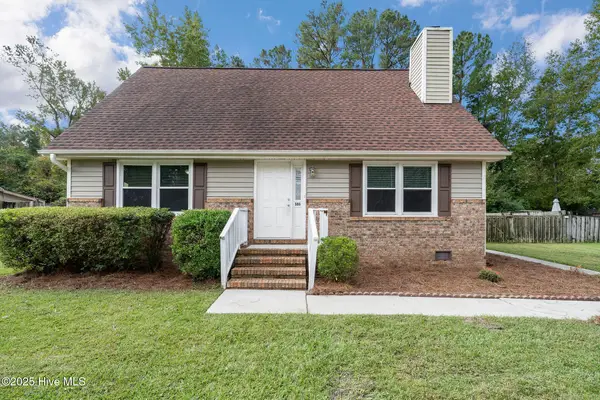402 Cornubia Drive, Castle Hayne, NC 28429
Local realty services provided by:Better Homes and Gardens Real Estate Elliott Coastal Living
402 Cornubia Drive,Castle Hayne, NC 28429
$697,000
- 3 Beds
- 3 Baths
- 2,517 sq. ft.
- Single family
- Active
Listed by: shane register team, jan j justice
Office: coldwell banker sea coast advantage-midtown
MLS#:100462383
Source:NC_CCAR
Price summary
- Price:$697,000
- Price per sq. ft.:$276.92
About this home
Welcome to 402 Cornubia Drive, a beautifully maintained residence located in one of Wilmington's most sought-after gated, waterfront communities. The community offers a Marina, Pool, Fitness Center, River Walk and more. As you enter this home your eyes are drawn through the living room into the glassed sunroom and out into the beautiful backyard with a large variety of trees, plants and flowers. The cottage style home has 3 bedrooms, 3 full baths, study, hardwood floors, detailed trim work and an eight foot front porch. The living area, kitchen, foyer, stairs and upstairs hallway have all been freshly painted, enhancing the home's bright and airy ambiance. Additional features include a fireplace, large partially floored attic which has blown-in foam insulation, natural gas tankless hot water heater, a whole house generator and plenty of windows to let in natural light. The Master Suite includes a walk-in closet and an en-suite bathroom that includes ceramic tile floors, large walk-in ceramic shower and 36'' tall vanity cabinets with soft close doors and drawers. Kitchen includes stainless steel appliances, custom cabinetry and granite countertops and backsplash. River Bluffs is located 8 minutes from Downtown, 12 minutes to Mayfaire and 15 minutes to Wrightsville Beach.
Contact an agent
Home facts
- Year built:2014
- Listing ID #:100462383
- Added:446 day(s) ago
- Updated:November 12, 2025 at 10:54 PM
Rooms and interior
- Bedrooms:3
- Total bathrooms:3
- Full bathrooms:3
- Living area:2,517 sq. ft.
Heating and cooling
- Cooling:Central Air
- Heating:Electric, Gas Pack, Heating, Natural Gas
Structure and exterior
- Roof:Shingle
- Year built:2014
- Building area:2,517 sq. ft.
- Lot area:0.19 Acres
Schools
- High school:Laney
- Middle school:Holly Shelter
- Elementary school:Castle Hayne
Finances and disclosures
- Price:$697,000
- Price per sq. ft.:$276.92
New listings near 402 Cornubia Drive
- New
 $299,900Active3 beds 2 baths1,386 sq. ft.
$299,900Active3 beds 2 baths1,386 sq. ft.1021 Pine Ridge Court, Castle Hayne, NC 28429
MLS# 100540749Listed by: COLDWELL BANKER SEA COAST ADVANTAGE - New
 $409,500Active3 beds 2 baths1,914 sq. ft.
$409,500Active3 beds 2 baths1,914 sq. ft.2318 Flowery Branch Drive, Castle Hayne, NC 28429
MLS# 100540485Listed by: COASTAL PROPERTIES - New
 $415,000Active4 beds 3 baths1,852 sq. ft.
$415,000Active4 beds 3 baths1,852 sq. ft.316 Cherry Grove Court, Castle Hayne, NC 28429
MLS# 100539942Listed by: PREMIER REAL ESTATE AT THE BEACH LLC  $465,000Active4 beds 3 baths2,264 sq. ft.
$465,000Active4 beds 3 baths2,264 sq. ft.4624 Parsons Mill Drive, Castle Hayne, NC 28429
MLS# 100539123Listed by: COLDWELL BANKER SEA COAST ADVANTAGE $270,000Active2 beds 3 baths1,266 sq. ft.
$270,000Active2 beds 3 baths1,266 sq. ft.5103 Exton Park Loop, Castle Hayne, NC 28429
MLS# 100538983Listed by: NEXTHOME CAPE FEAR $1,350,000Active3 beds 4 baths3,664 sq. ft.
$1,350,000Active3 beds 4 baths3,664 sq. ft.2753 Alvernia Drive, Castle Hayne, NC 28429
MLS# 100538887Listed by: COLDWELL BANKER SEA COAST ADVANTAGE $1,500,000Active3 beds 4 baths3,203 sq. ft.
$1,500,000Active3 beds 4 baths3,203 sq. ft.3623 White Cliffs Drive, Castle Hayne, NC 28429
MLS# 100537011Listed by: INTRACOASTAL REALTY CORP $750,000Active4 beds 3 baths2,684 sq. ft.
$750,000Active4 beds 3 baths2,684 sq. ft.1121 Rockhill Road, Castle Hayne, NC 28429
MLS# 100536934Listed by: REAL BROKER LLC $350,000Pending3 beds 2 baths1,653 sq. ft.
$350,000Pending3 beds 2 baths1,653 sq. ft.2206 Emerald Avenue, Castle Hayne, NC 28429
MLS# 100536874Listed by: INTRACOASTAL REALTY CORP $299,999Pending3 beds 2 baths1,404 sq. ft.
$299,999Pending3 beds 2 baths1,404 sq. ft.506 Old Mill Road, Castle Hayne, NC 28429
MLS# 100536599Listed by: BLUECOAST REALTY CORPORATION
