4534 Parsons Mill Drive, Castle Hayne, NC 28429
Local realty services provided by:Better Homes and Gardens Real Estate Lifestyle Property Partners
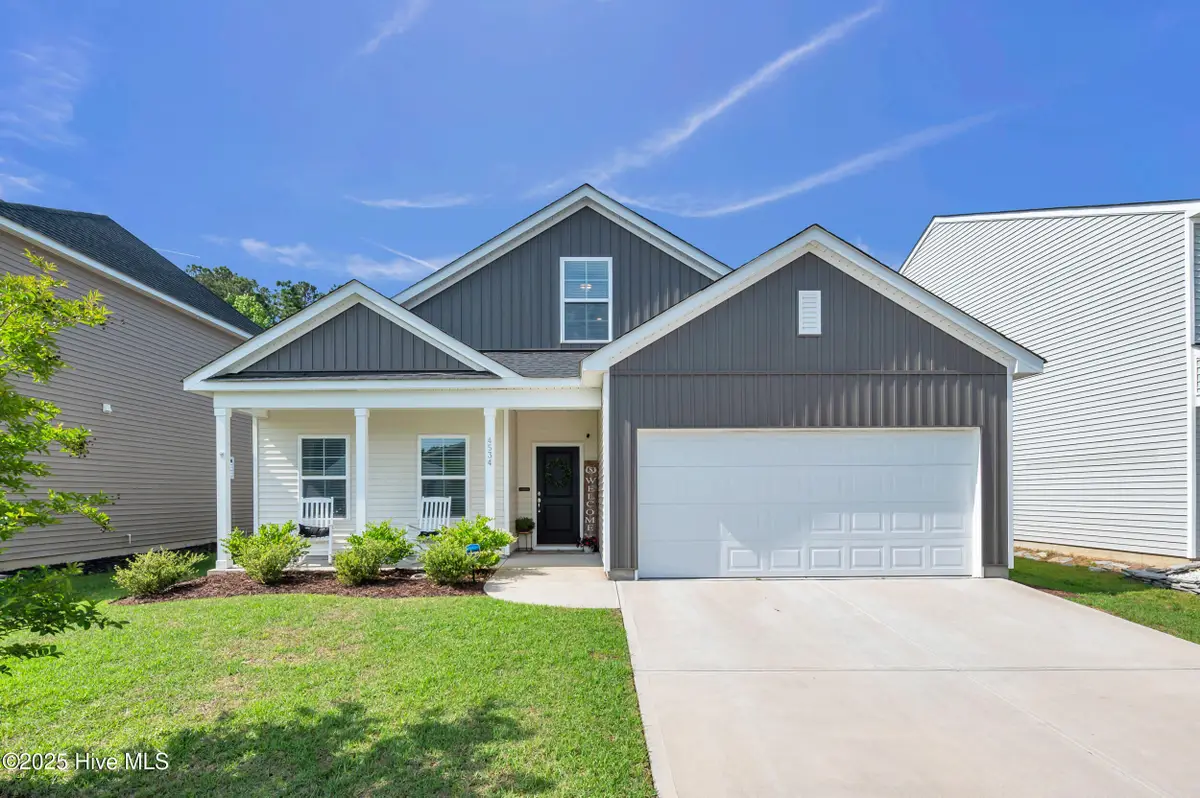

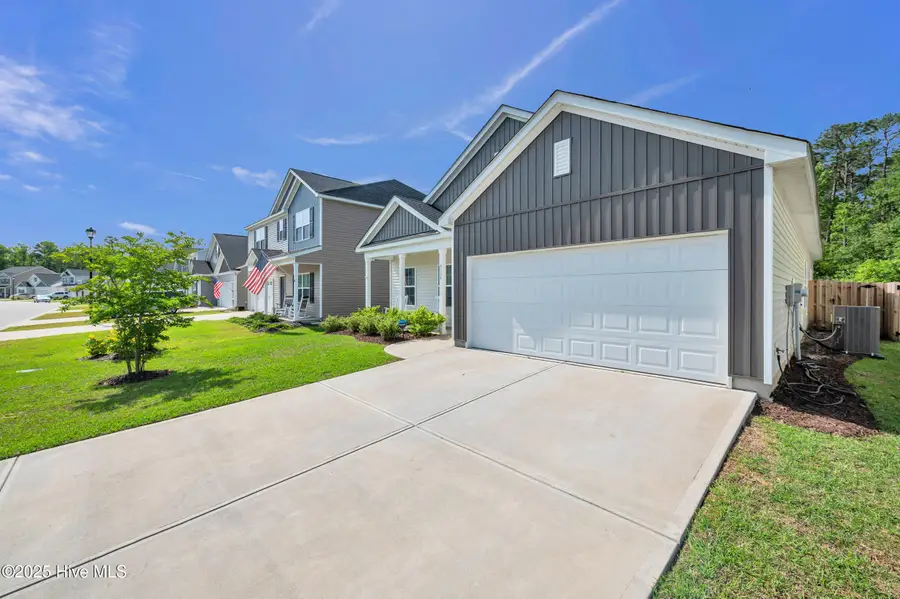
4534 Parsons Mill Drive,Castle Hayne, NC 28429
$380,000
- 3 Beds
- 2 Baths
- 1,971 sq. ft.
- Single family
- Pending
Listed by:harpo properties
Office:keller williams innovate-wilmington
MLS#:100506324
Source:NC_CCAR
Price summary
- Price:$380,000
- Price per sq. ft.:$192.8
About this home
Sometimes a home is more than just a place—it's a chapter in someone's story. This like-new house has been a peaceful home for its current owners; a space where careers thrived, friendships deepened, and weekends were filled with joy. But now, family is calling them elsewhere, and it's time for someone new to fall in love.
Tucked into a vibrant, sidewalk-lined community with a beautiful in ground pool, this home offers the perfect blend of comfort and functionality. The split floor plan creates privacy and space—ideal for guests or quiet mornings. The open kitchen, complete with nearly new appliances and a reverse osmosis system, flows seamlessly into the dining and living areas, making gatherings feel effortless. Slide open the doors and step into a manicured, fenced-in backyard that feels like an extension of the home.
Need a private office? You've got it—with French doors that let the light and energy of the home in, while still giving you space to focus. Upstairs, a versatile bonus room is ready to be whatever you need: a second office, a craft room, game day central, or even an extra bedroom.
And don't worry about storage—there's room for everything.
This home has been a part of something special. Maybe it's time to make it part of your story too.
Contact an agent
Home facts
- Year built:2022
- Listing Id #:100506324
- Added:71 day(s) ago
- Updated:July 30, 2025 at 07:40 AM
Rooms and interior
- Bedrooms:3
- Total bathrooms:2
- Full bathrooms:2
- Living area:1,971 sq. ft.
Heating and cooling
- Cooling:Central Air
- Heating:Electric, Heat Pump, Heating
Structure and exterior
- Roof:Shingle
- Year built:2022
- Building area:1,971 sq. ft.
- Lot area:0.14 Acres
Schools
- High school:Laney
- Middle school:Holly Shelter
- Elementary school:Castle Hayne
Utilities
- Water:Municipal Water Available
Finances and disclosures
- Price:$380,000
- Price per sq. ft.:$192.8
- Tax amount:$1,312 (2024)
New listings near 4534 Parsons Mill Drive
- Open Fri, 11am to 4pmNew
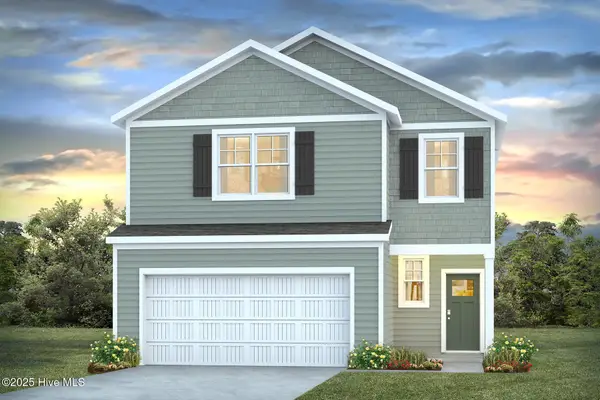 $412,990Active4 beds 3 baths2,203 sq. ft.
$412,990Active4 beds 3 baths2,203 sq. ft.1205 Pampas Grass Drive #Lot 462, Castle Hayne, NC 28429
MLS# 100521379Listed by: D.R. HORTON, INC - New
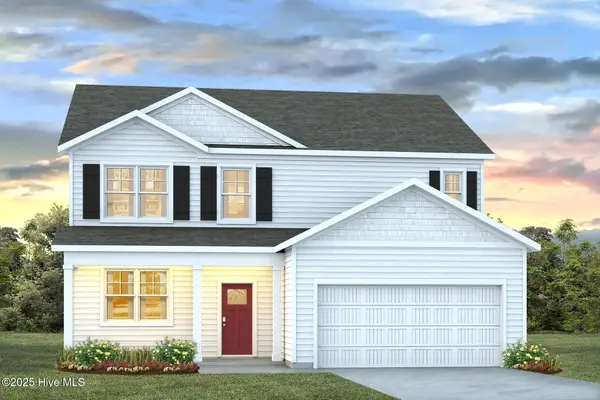 $460,990Active5 beds 4 baths2,721 sq. ft.
$460,990Active5 beds 4 baths2,721 sq. ft.6479 Rye Grass Road #277, Castle Hayne, NC 28429
MLS# 100521306Listed by: D.R. HORTON, INC - New
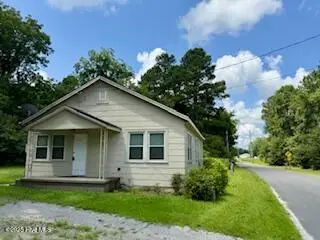 $182,000Active2 beds 1 baths1,220 sq. ft.
$182,000Active2 beds 1 baths1,220 sq. ft.3820 Lynn Avenue, Castle Hayne, NC 28429
MLS# 100521297Listed by: COLDWELL BANKER SEA COAST ADVANTAGE-MIDTOWN 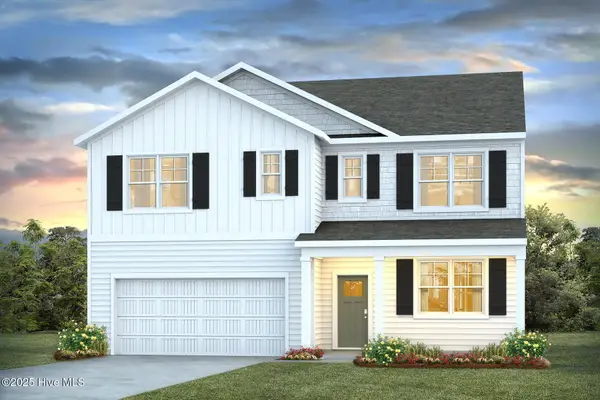 $427,990Pending5 beds 3 baths2,511 sq. ft.
$427,990Pending5 beds 3 baths2,511 sq. ft.1201 Pampas Grass Drive #Lot 461, Castle Hayne, NC 28429
MLS# 100521129Listed by: D.R. HORTON, INC- Open Fri, 11am to 4pmNew
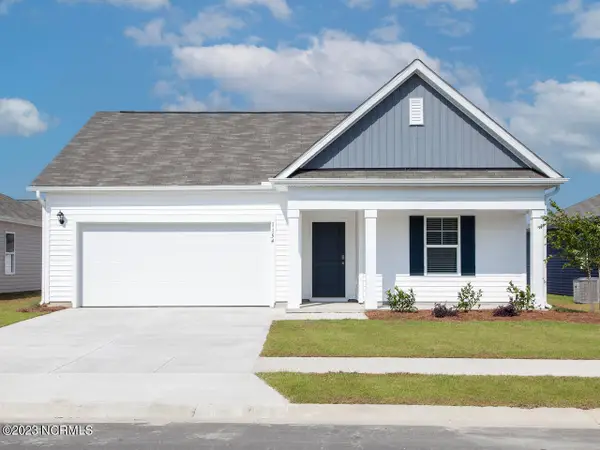 $383,990Active4 beds 2 baths1,774 sq. ft.
$383,990Active4 beds 2 baths1,774 sq. ft.1296 Sabal Palm Street #Lot 472, Castle Hayne, NC 28429
MLS# 100521125Listed by: D.R. HORTON, INC - Open Fri, 11am to 4pmNew
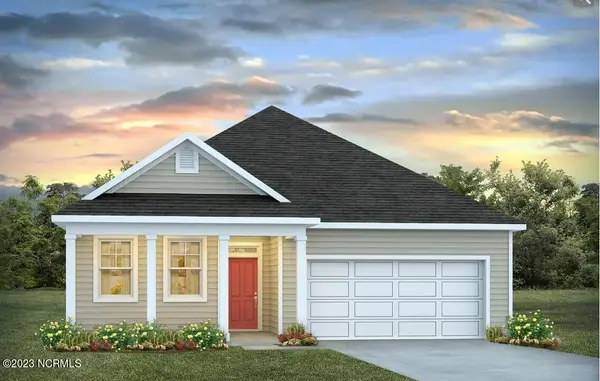 $371,990Active3 beds 2 baths1,618 sq. ft.
$371,990Active3 beds 2 baths1,618 sq. ft.6454 Rye Grass Road #Lot 284, Castle Hayne, NC 28429
MLS# 100520987Listed by: D.R. HORTON, INC 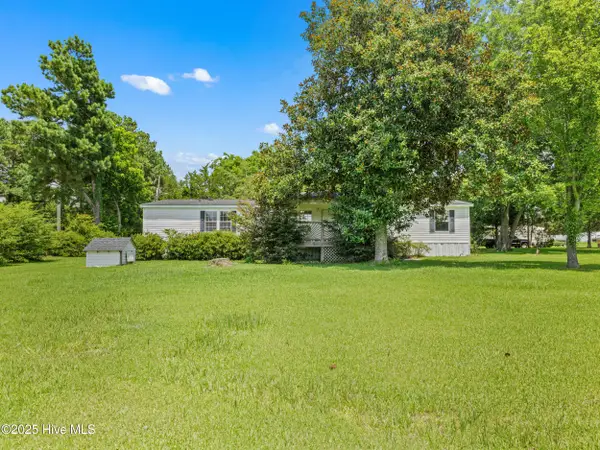 $265,000Pending4 beds 3 baths2,108 sq. ft.
$265,000Pending4 beds 3 baths2,108 sq. ft.3637 Lynn Avenue, Castle Hayne, NC 28429
MLS# 100520478Listed by: EXP REALTY- Open Sun, 1 to 3pmNew
 $775,000Active4 beds 3 baths2,479 sq. ft.
$775,000Active4 beds 3 baths2,479 sq. ft.3612 Excelsior Lane, Castle Hayne, NC 28429
MLS# 100520424Listed by: COLDWELL BANKER SEA COAST ADVANTAGE - New
 $159,000Active3 beds 2 baths920 sq. ft.
$159,000Active3 beds 2 baths920 sq. ft.3541 Sylvester Road, Castle Hayne, NC 28429
MLS# 100520394Listed by: REAL BROKER LLC  $349,900Active3 beds 3 baths1,824 sq. ft.
$349,900Active3 beds 3 baths1,824 sq. ft.3522 Emerson Drive, Castle Hayne, NC 28429
MLS# 100520129Listed by: KELLER WILLIAMS INNOVATE-WILMINGTON
