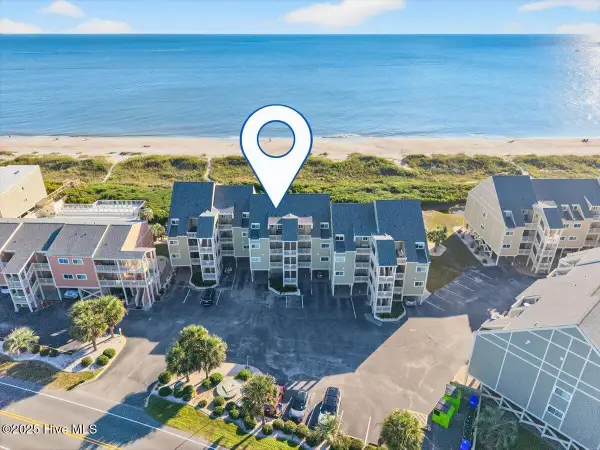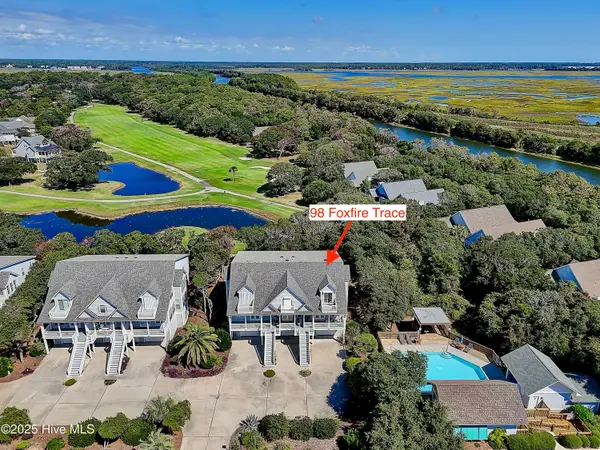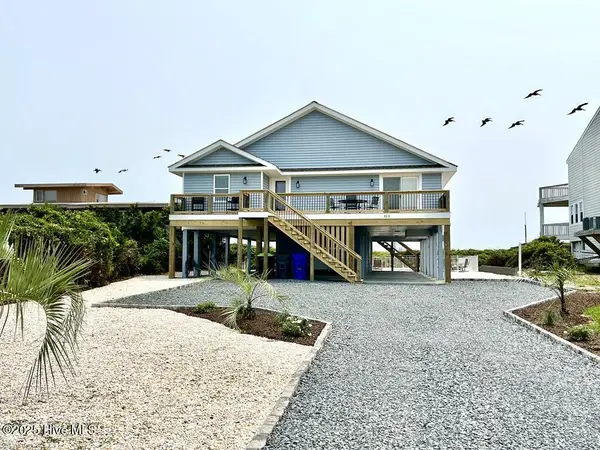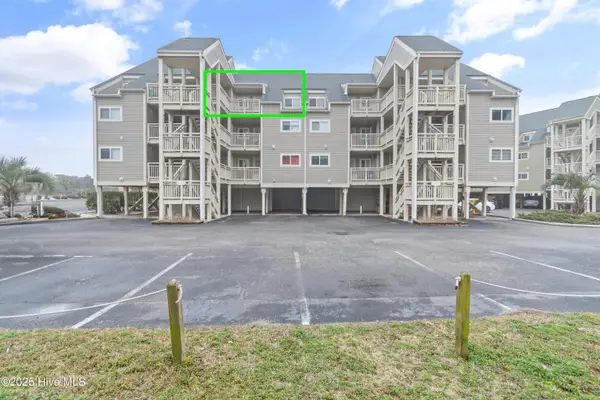501 Periwinkle Way, Caswell Beach, NC 28465
Local realty services provided by:Better Homes and Gardens Real Estate Elliott Coastal Living
501 Periwinkle Way,Caswell Beach, NC 28465
$839,900
- 3 Beds
- 3 Baths
- 2,855 sq. ft.
- Single family
- Pending
Listed by: kathy c trimble
Office: coldwell banker sea coast advantage
MLS#:100533404
Source:NC_CCAR
Price summary
- Price:$839,900
- Price per sq. ft.:$294.19
About this home
Discover the charming, well-maintained home in The Arboretum, a much-desired area of Caswell Beach, NC. This 2855 sq ft beauty has modern updates and a classic design with 3BRs, 2.5BAs, a bonus room and a spacious 2-car garage w/golf cart garage. Unique architectural details define the character here. The great room features soaring ceilings, built-in bookcases, loads of natural light and the warmth of wood floors. Crown molding, wainscoting, and shiplap details exude sophistication, while plantation shutters and retractable shades add functionality to the numerous windows. The gourmet kitchen with upgraded appliances, stylish lighting, and a delightful tray ceiling in the dining area make it perfect for entertaining. Retreat to the private primary suite with double tray ceilings and a cozy sitting area. The luxurious primary bath is equally impressive with double vanities, two closets, and a walk-in shower adorned with custom painted glass. Complementing the primary suite are two spacious guest rooms sharing a large Jack & Jill bath, while a convenient laundry room with ample storage enhances the home's functionality. An expansive 620 sq ft bonus room upstairs offers space to suit any lifestyle, while a charming three-season sunroom extends enjoyment of the outdoors. The exterior of this gem is equally remarkable with low-maintenance vinyl siding, decorative shutters, architectural shingles and hurricane shutters. Enjoy outdoor living with two large decks and an outdoor shower for convenience after a day at the beach. An encapsulated crawl space with new dehumidifier and a stamped concrete driveway add to the low-maintenance features of this lovely residence. Experience the best of coastal living here where comfort and elegance meet just minutes from the shore and you can enjoy easy access to the pristine sands of Caswell Beach via a private golf cart parking lot or enjoy the recently remodeled community clubhouse, indoor pool, and pickleball courts.
Contact an agent
Home facts
- Year built:2004
- Listing ID #:100533404
- Added:46 day(s) ago
- Updated:November 14, 2025 at 08:56 AM
Rooms and interior
- Bedrooms:3
- Total bathrooms:3
- Full bathrooms:2
- Half bathrooms:1
- Living area:2,855 sq. ft.
Heating and cooling
- Cooling:Central Air, Zoned
- Heating:Electric, Heat Pump, Heating, Zoned
Structure and exterior
- Roof:Architectural Shingle
- Year built:2004
- Building area:2,855 sq. ft.
- Lot area:0.38 Acres
Schools
- High school:South Brunswick
- Middle school:South Brunswick
- Elementary school:Southport
Utilities
- Sewer:Sewer Connected
Finances and disclosures
- Price:$839,900
- Price per sq. ft.:$294.19
New listings near 501 Periwinkle Way
- New
 $550,000Active3 beds 2 baths1,333 sq. ft.
$550,000Active3 beds 2 baths1,333 sq. ft.3 Foxfire Trace, Caswell Beach, NC 28465
MLS# 100541218Listed by: MARGARET RUDD ASSOC/O.I. - New
 $525,000Active3 beds 2 baths1,006 sq. ft.
$525,000Active3 beds 2 baths1,006 sq. ft.1000 Caswell Beach Road #Apt 801, Oak Island, NC 28465
MLS# 100539847Listed by: DISCOVER NC HOMES - New
 $575,000Active3 beds 2 baths1,333 sq. ft.
$575,000Active3 beds 2 baths1,333 sq. ft.27 Foxfire Trace, Caswell Beach, NC 28465
MLS# 100539622Listed by: MARGARET RUDD ASSOC/O.I.  $518,000Active2 beds 1 baths711 sq. ft.
$518,000Active2 beds 1 baths711 sq. ft.1000 Caswell Beach Road #Apt 715, Oak Island, NC 28465
MLS# 100537947Listed by: KELLER WILLIAMS INNOVATE-OKI $1,233,000Active3 beds 3 baths2,552 sq. ft.
$1,233,000Active3 beds 3 baths2,552 sq. ft.318 Caswell Beach Road, Caswell Beach, NC 28465
MLS# 100537334Listed by: SOUTHPORT REALTY, INC. $529,000Active3 beds 2 baths913 sq. ft.
$529,000Active3 beds 2 baths913 sq. ft.1000 Caswell Beach Road #802, Caswell Beach, NC 28465
MLS# 100537338Listed by: MARGARET RUDD ASSOC/SP $795,000Pending3 beds 3 baths2,185 sq. ft.
$795,000Pending3 beds 3 baths2,185 sq. ft.98 Foxfire Trace, Caswell Beach, NC 28465
MLS# 100533940Listed by: KELLER WILLIAMS INNOVATE-OKI $2,149,500Active5 beds 6 baths1,780 sq. ft.
$2,149,500Active5 beds 6 baths1,780 sq. ft.323 Caswell Beach Road, Oak Island, NC 28465
MLS# 100533817Listed by: BETTER BEACH SALES & RENTALS, INC.- Open Sat, 10am to 12pm
 $489,000Active2 beds 2 baths758 sq. ft.
$489,000Active2 beds 2 baths758 sq. ft.1000 Caswell Beach Road #1206, Oak Island, NC 28465
MLS# 100533789Listed by: REALTY ONE GROUP DOCKSIDE NORTH
