100 Collinson Drive, Chapel Hill, NC 27514
Local realty services provided by:Better Homes and Gardens Real Estate Paracle
100 Collinson Drive,Chapel Hill, NC 27514
$950,000
- 4 Beds
- 4 Baths
- 3,684 sq. ft.
- Single family
- Pending
Listed by: erika buchholtz
Office: berkshire hathaway homeservice
MLS#:10110630
Source:RD
Price summary
- Price:$950,000
- Price per sq. ft.:$257.85
About this home
Two miles to Downtown Chapel Hill and UNC discover calm + collected Collinson. Follow the peaceful, leafy drive to this coveted Forest Creek cul-de-sac. Situated on over an acre, this cedar-and-brick clad sanctuary's hallmark is the surrounding tree-mendous views of Town of Chapel Hill preserved forest. Strategically placed and abundant plate-glass windows allow the sublime landscape to penetrate the rooms - blurring the line between where the living space ends and the tranquil, yet ever-changing view begins. Rooms are suffused with dappled sunlight. The vibe is clean lines, natural wood, a neutral palette, plenty of breathing room, and eminently comfortable open spaces. Flexible and spacious rooms accommodate work and play. With a second kitchen, the daylight lower level suite, with two sets of sliding glass doors, could function as a separate apartment. Find solace in the newer roof, replacement windows, refinished hardwoods, freshly painted interior, as well as new lower level carpet and main kitchen stainless steel appliances. A getaway for the soul, the primary suite hosts a dreamy screened sleeping porch. The Sellers have found inspiration in the arms of the trees for the past 33 years. It is ready for the next generation of fresh energy. On the side and rear, the decks are stacked for outdoor lounging and communing with nature. Amidst the shade of nature's artwork painted with leaves, wander the path down the hill to the banks of burbling of Booker Creek. This setting is a reminder that even in our 24-hour connected world, serenity is still possible and serendipity is powerful. Minutes to everything yet a soulful retreat, don't miss the chance to live your everyday in the grown-up version of the tree house of your childhood dreams.
Contact an agent
Home facts
- Year built:1992
- Listing ID #:10110630
- Added:124 day(s) ago
- Updated:November 22, 2025 at 08:55 PM
Rooms and interior
- Bedrooms:4
- Total bathrooms:4
- Full bathrooms:4
- Living area:3,684 sq. ft.
Heating and cooling
- Cooling:Central Air
- Heating:Forced Air, Natural Gas
Structure and exterior
- Roof:Shingle
- Year built:1992
- Building area:3,684 sq. ft.
- Lot area:1.12 Acres
Schools
- High school:CH/Carrboro - East Chapel Hill
- Middle school:CH/Carrboro - Guy Phillips
- Elementary school:CH/Carrboro - Estes Hills
Utilities
- Water:Public, Water Connected
- Sewer:Public Sewer, Sewer Connected
Finances and disclosures
- Price:$950,000
- Price per sq. ft.:$257.85
- Tax amount:$11,905
New listings near 100 Collinson Drive
- New
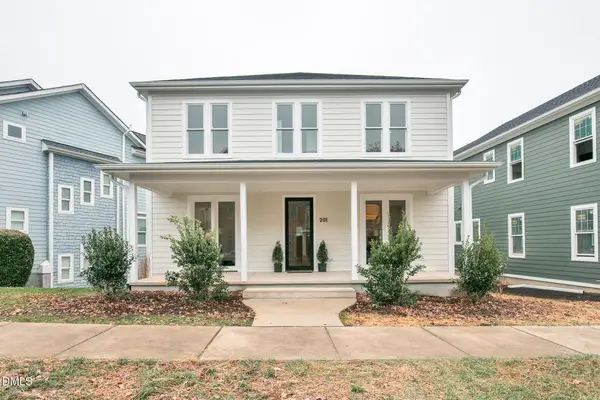 $1,125,000Active4 beds 4 baths3,069 sq. ft.
$1,125,000Active4 beds 4 baths3,069 sq. ft.201 E Winmore Avenue, Chapel Hill, NC 27516
MLS# 10134511Listed by: HODGE&KITTRELLSOTHEBYSINTLRLTY - New
 $475,000Active3 beds 3 baths1,775 sq. ft.
$475,000Active3 beds 3 baths1,775 sq. ft.104 Trailwood Court, Chapel Hill, NC 27516
MLS# 10134499Listed by: JULIE ROLAND REALTY INC - New
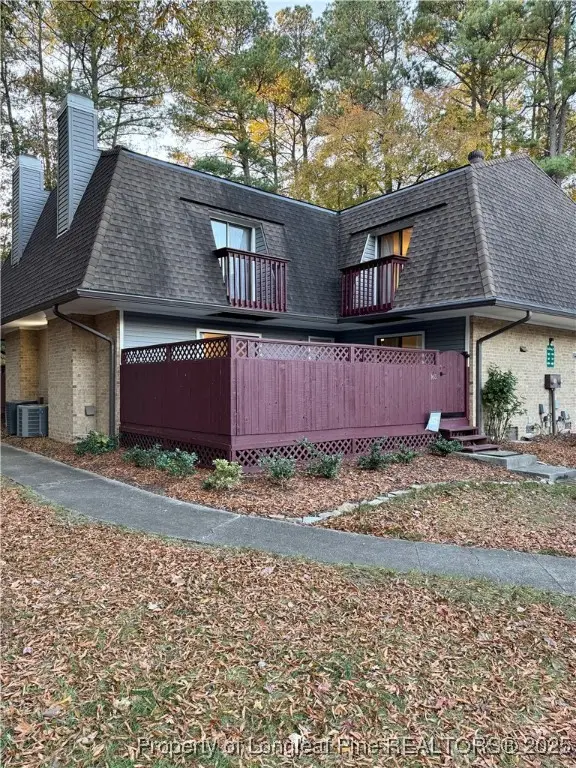 $325,000Active2 beds 3 baths1,353 sq. ft.
$325,000Active2 beds 3 baths1,353 sq. ft.165 Springberry Lane #165, Chapel Hill, NC 27517
MLS# 753666Listed by: NIPPER PROPERTIES - New
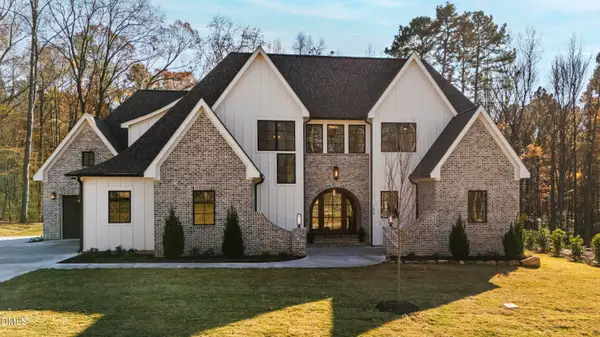 $1,750,000Active4 beds 5 baths4,023 sq. ft.
$1,750,000Active4 beds 5 baths4,023 sq. ft.190 Clementine Way, Chapel Hill, NC 27516
MLS# 10134389Listed by: HODGE&KITTRELLSOTHEBYSINTLRLTY - New
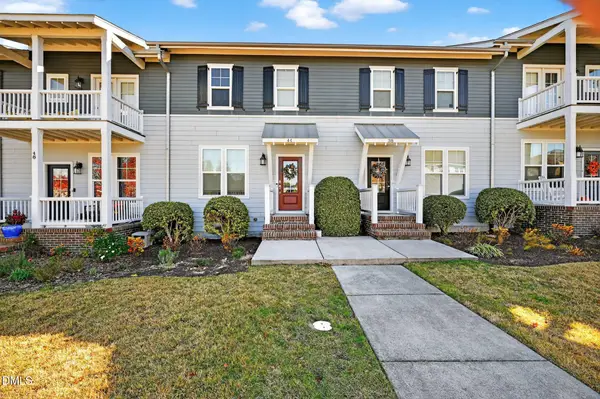 $399,999Active2 beds 3 baths1,500 sq. ft.
$399,999Active2 beds 3 baths1,500 sq. ft.44 Owen Towne Road, Chapel Hill, NC 27516
MLS# 10134379Listed by: BOLD REAL ESTATE - New
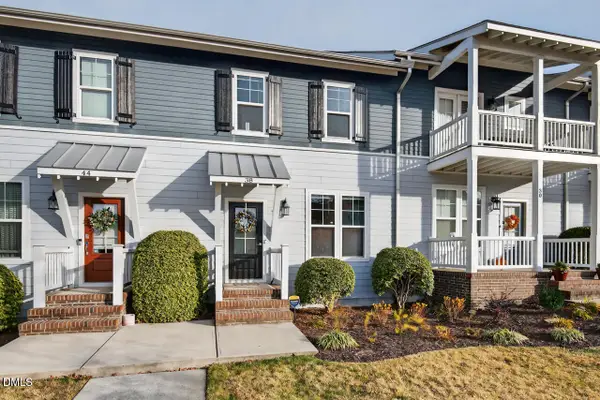 $405,000Active2 beds 3 baths1,820 sq. ft.
$405,000Active2 beds 3 baths1,820 sq. ft.38 Owen Towne Road, Chapel Hill, NC 27516
MLS# 10134354Listed by: NEST REALTY OF THE TRIANGLE - Open Sun, 1 to 3pmNew
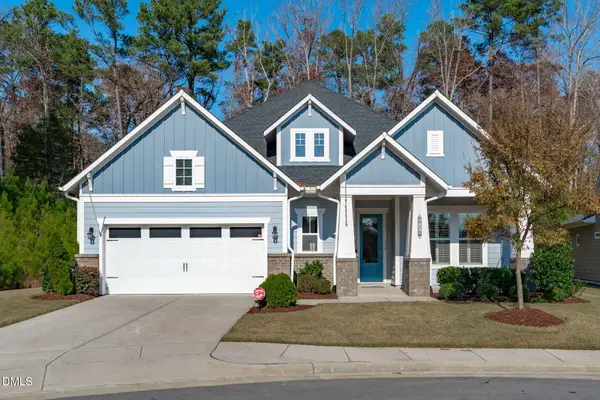 $800,000Active3 beds 3 baths2,307 sq. ft.
$800,000Active3 beds 3 baths2,307 sq. ft.616 Middleton Place, Chapel Hill, NC 27516
MLS# 10134337Listed by: COLDWELL BANKER - HPW - Open Sun, 2 to 4pmNew
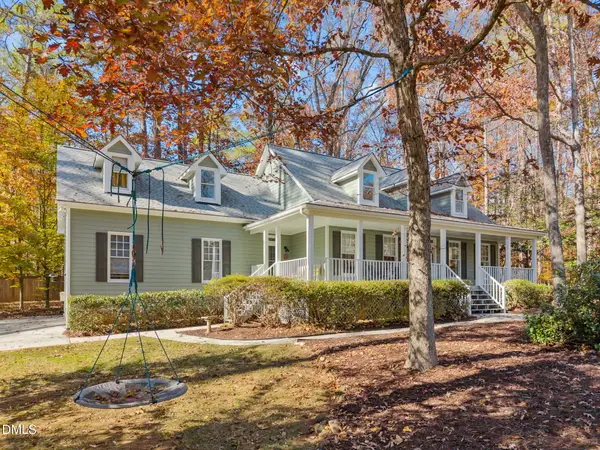 $650,000Active3 beds 3 baths2,482 sq. ft.
$650,000Active3 beds 3 baths2,482 sq. ft.205 Cobblestone Drive, Chapel Hill, NC 27516
MLS# 10134201Listed by: NORTHGROUP REAL ESTATE, INC. - New
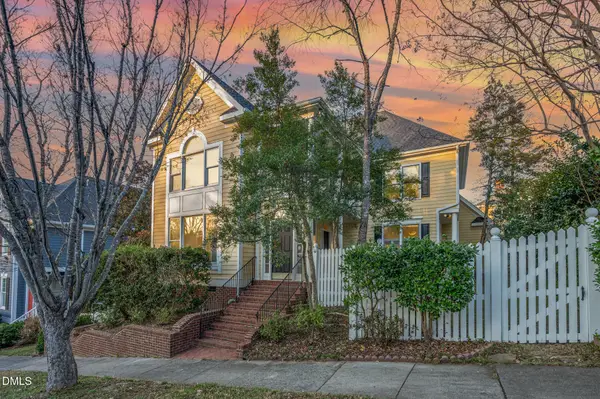 $869,900Active4 beds 3 baths2,670 sq. ft.
$869,900Active4 beds 3 baths2,670 sq. ft.102 Winston Ridge Drive, Chapel Hill, NC 27516
MLS# 10134158Listed by: COLDWELL BANKER - HPW - Open Sun, 2 to 4pmNew
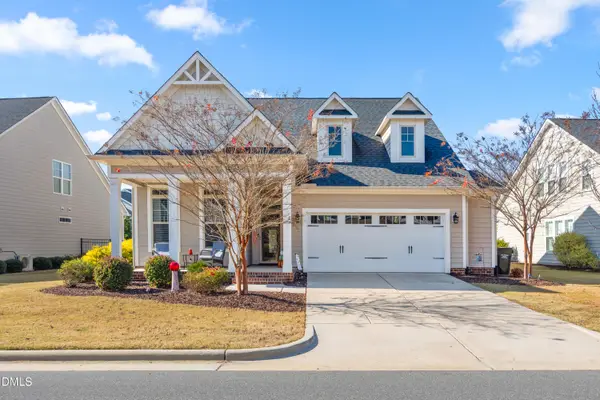 $628,900Active3 beds 3 baths2,556 sq. ft.
$628,900Active3 beds 3 baths2,556 sq. ft.33 Village Walk Drive, Chapel Hill, NC 27517
MLS# 10134139Listed by: KELLER WILLIAMS ELITE REALTY
