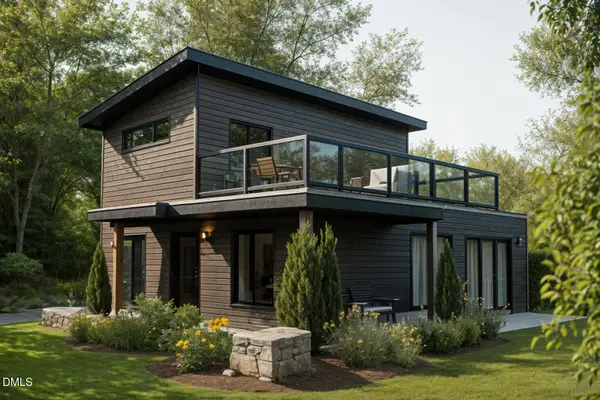121 Purefoy Road, Chapel Hill, NC 27514
Local realty services provided by:Better Homes and Gardens Real Estate Paracle
Listed by:tina caul
Office:exp realty llc.
MLS#:10122586
Source:RD
Price summary
- Price:$350,000
- Price per sq. ft.:$675.68
About this home
Chapel Hill Log Cabin Retreat with incredible rental potential! As close to UNC campus as you can get! Just one mile to the Dean Smith Center and UNC's Business School, this restored 1950s log cabin offers rare character in a truly unbeatable location. Nestled among trees with wooded views, it blends historic charm with modern updates. Step inside to a cozy living room with a brick fireplace, vaulted ceilings, spiral staircase, and solid wood floors. The updated kitchen includes appliances and plenty of cabinet space, while the flexible back room with glass sliders is ideal as a sunroom, office, or study. Upstairs, the loft-style bedroom overlooks the main living space, creating a chalet-like feel. The second downstairs room can serve as an additional bedroom or study. Outdoor living is just as inviting with a large screened porch, spacious deck, and fenced backyard. The bath combines with laundry, and a stacked washer/dryer is included. This is a one-of-a-kind opportunity to live steps from UNC while enjoying the privacy and charm of a wooded retreat. Solid rental history. $1,600/month and rent can likely be increased.
Contact an agent
Home facts
- Year built:1952
- Listing ID #:10122586
- Added:7 day(s) ago
- Updated:September 24, 2025 at 09:52 PM
Rooms and interior
- Bedrooms:1
- Total bathrooms:1
- Full bathrooms:1
- Living area:518 sq. ft.
Heating and cooling
- Cooling:Central Air, Electric
- Heating:Electric, Heat Pump, Natural Gas
Structure and exterior
- Year built:1952
- Building area:518 sq. ft.
- Lot area:0.23 Acres
Schools
- High school:CH/Carrboro - East Chapel Hill
- Middle school:CH/Carrboro - Grey Culbreth
- Elementary school:CH/Carrboro - Mary Scroggs
Utilities
- Water:Public
- Sewer:Public Sewer
Finances and disclosures
- Price:$350,000
- Price per sq. ft.:$675.68
- Tax amount:$5,054
New listings near 121 Purefoy Road
- New
 $495,000Active1 beds 2 baths1,010 sq. ft.
$495,000Active1 beds 2 baths1,010 sq. ft.2210 Environ Way #Bldg 2000, Chapel Hill, NC 27517
MLS# 10123905Listed by: LONG & FOSTER REAL ESTATE INC - New
 $325,000Active2 beds 2 baths1,291 sq. ft.
$325,000Active2 beds 2 baths1,291 sq. ft.1213 Arborgate Circle #Bldg 12, Chapel Hill, NC 27514
MLS# 10123908Listed by: COLDWELL BANKER - HPW - Open Sat, 1 to 3pmNew
 $850,000Active4 beds 4 baths3,489 sq. ft.
$850,000Active4 beds 4 baths3,489 sq. ft.104 Windorah Place Place, Chapel Hill, NC 27517
MLS# 10123876Listed by: BOLD REAL ESTATE - New
 $525,000Active3 beds 3 baths1,580 sq. ft.
$525,000Active3 beds 3 baths1,580 sq. ft.101 Yeargen Place, Chapel Hill, NC 27516
MLS# 10123825Listed by: MINT REALTY, LLC - New
 $995,000Active4 beds 4 baths3,087 sq. ft.
$995,000Active4 beds 4 baths3,087 sq. ft.411 S Camellia Street, Chapel Hill, NC 27516
MLS# 10123784Listed by: INHABIT REAL ESTATE - New
 $2,499,000Active12 beds 11 baths10,605 sq. ft.
$2,499,000Active12 beds 11 baths10,605 sq. ft.111 Foxridge Road, Chapel Hill, NC 27514
MLS# 10123714Listed by: KELLER WILLIAMS ELITE REALTY - New
 $2,269,000Active3 beds 3 baths2,853 sq. ft.
$2,269,000Active3 beds 3 baths2,853 sq. ft.4637 Array Drive, Chapel Hill, NC 27516
MLS# 10123652Listed by: REAL ESTATE EXPERTS - Open Sat, 1 to 3pmNew
 $299,900Active2 beds 1 baths996 sq. ft.
$299,900Active2 beds 1 baths996 sq. ft.128 St Andrews Lane, Chapel Hill, NC 27517
MLS# 10123585Listed by: COLDWELL BANKER ADVANTAGE - New
 $350,000Active2 beds 2 baths1,200 sq. ft.
$350,000Active2 beds 2 baths1,200 sq. ft.803 Terrace View Drive, Chapel Hill, NC 27516
MLS# 10123569Listed by: DEBTEAM - New
 $244,500Active2 beds 3 baths1,260 sq. ft.
$244,500Active2 beds 3 baths1,260 sq. ft.134 Kingsbury Drive, Chapel Hill, NC 27514
MLS# 10123399Listed by: KELLER WILLIAMS ELITE REALTY
