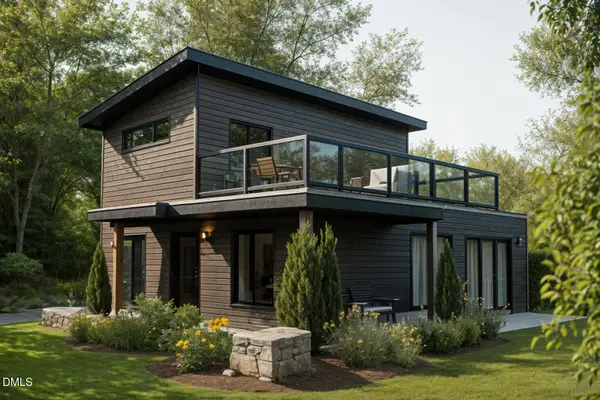212 Whirlaway Lane, Chapel Hill, NC 27516
Local realty services provided by:Better Homes and Gardens Real Estate Paracle
212 Whirlaway Lane,Chapel Hill, NC 27516
$1,875,000
- 5 Beds
- 7 Baths
- 9,067 sq. ft.
- Single family
- Pending
Listed by:cary greenleaf
Office:hodge&kittrellsothebysintlrlty
MLS#:10083773
Source:RD
Price summary
- Price:$1,875,000
- Price per sq. ft.:$206.78
- Monthly HOA dues:$72.92
About this home
Timeless Elegance in Triple Crown Estates
A Masterpiece of Refined Living - 9,067 Square Feet of Uncompromising Luxury in the coveted Chapel Hill- Carrboro school system.
Nestled on just over three meticulously manicured acres within the prestigious Triple Crown Estates, this magnificent all-brick manor stands as a testament to extraordinary craftsmanship and discerning taste. The residence commands attention with its intelligent yet cozy design, soaring 10-foot ceilings, exquisite architectural moldings, and sumptuous finishes that marry elegance with warmth throughout its 9,068 square feet of living space.
The estate's grounds present a serene sanctuary, where a covered deck with graceful arbor and an expansive back patio illuminated by extensive landscape lighting overlook a verdant landscape. The park-like setting features countless specimen trees and shrubbery representing more than 30 botanical varieties, creating a seamless harmony between architectural grandeur and natural beauty.
Upon crossing the threshold, guests are welcomed by a breathtaking double-height foyer with a sweeping dual staircase adorned with detailed wood and iron balustrades. The main level unfolds where formal living and dining areas flow effortlessly into an expansive family gathering space with convenient access to both the rear stairwell and outdoor entertaining areas. A secluded main-level guest suite offers the versatility of a secondary primary retreat, while a stately office showcases bespoke built-in cabinetry.
The culinary heart of the home reveals GE Monogram and Miele appliances, complemented by an impressive center island with bar seating for four. Level 5 custom cabinetry with intuitive pull-out storage, a generous breakfast area, and a dedicated walk-in pantry define this gourmet kitchen designed for both everyday living and sophisticated entertaining.
The upper level houses a magnificent owner's retreat featuring a private sitting room, trio of walk-in closets (one with integrated wall safe), and versatile flex space ideal for a nursery, second office, art studio, or meditation sanctuary. The lavish primary bath offers dual vanities, separate water closets, a therapeutic spa tub, and an oversized shower with dual fixtures. Three additional ensuite bedrooms with high end finishes and a generous bonus room which can function as a playroom, complete this level.
Descending to the 3,000 square foot lower level reveals entertainment spaces of distinction—a game room with fireplace accommodating billiards, cards, and foosball; a theater room with luxurious theater-style seating for twelve; a fitness center with adjoining sauna; and a full bath. Practical considerations include a workshop/utility area and a security command center with interior and exterior monitoring systems.
The residence's infrastructure reflects an unwavering commitment to excellence: whole house spray foam insulation, comprehensive drainage with dual sump pumps, Carrier furnaces, Rheem air conditioning, a Honeywell Total Dry whole-house dehumidification system, and programmable Nest climate controls. In addition, the house has been equipped with a 22kW Generac generator, ethernet cabling, and a ready-to-use Ubiquiti Unifi WiFi system.
The oversized garage features an 8,000 lb. car lift expanding parking capacity to four vehicles, pristine epoxy flooring, custom storage solutions, and an electric vehicle charging station is installed adjacent to the garage at the top of the exposed aggregate concrete driveway. .
This rare offering masterfully balances grandeur with intimacy, luxury with functionality—an ideal setting for multi-generational living and sophisticated entertaining. A legacy estate awaiting its next steward.
Contact an agent
Home facts
- Year built:2009
- Listing ID #:10083773
- Added:188 day(s) ago
- Updated:September 21, 2025 at 05:24 AM
Rooms and interior
- Bedrooms:5
- Total bathrooms:7
- Full bathrooms:6
- Half bathrooms:1
- Living area:9,067 sq. ft.
Heating and cooling
- Cooling:Ceiling Fan(s), Central Air, Electric, Exhaust Fan, Zoned
- Heating:Fireplace(s), Floor Furnace, Natural Gas, Zoned
Structure and exterior
- Roof:Shingle
- Year built:2009
- Building area:9,067 sq. ft.
- Lot area:3.01 Acres
Schools
- High school:CH/Carrboro - Chapel Hill
- Middle school:CH/Carrboro - McDougle
- Elementary school:CH/Carrboro - Morris Grove
Utilities
- Water:Private, Water Connected, Well
- Sewer:Septic Tank
Finances and disclosures
- Price:$1,875,000
- Price per sq. ft.:$206.78
- Tax amount:$16,940
New listings near 212 Whirlaway Lane
- New
 $249,900Active2 beds 2 baths918 sq. ft.
$249,900Active2 beds 2 baths918 sq. ft.1002 Willow Drive #Apt 24, Chapel Hill, NC 27514
MLS# 10123937Listed by: COLDWELL BANKER - HPW - New
 $495,000Active1 beds 2 baths1,010 sq. ft.
$495,000Active1 beds 2 baths1,010 sq. ft.2210 Environ Way #Bldg 2000, Chapel Hill, NC 27517
MLS# 10123905Listed by: LONG & FOSTER REAL ESTATE INC - New
 $325,000Active2 beds 2 baths1,291 sq. ft.
$325,000Active2 beds 2 baths1,291 sq. ft.1213 Arborgate Circle #Bldg 12, Chapel Hill, NC 27514
MLS# 10123908Listed by: COLDWELL BANKER - HPW - Open Sat, 1 to 3pmNew
 $850,000Active4 beds 4 baths3,489 sq. ft.
$850,000Active4 beds 4 baths3,489 sq. ft.104 Windorah Place Place, Chapel Hill, NC 27517
MLS# 10123876Listed by: BOLD REAL ESTATE - New
 $525,000Active3 beds 3 baths1,580 sq. ft.
$525,000Active3 beds 3 baths1,580 sq. ft.101 Yeargen Place, Chapel Hill, NC 27516
MLS# 10123825Listed by: MINT REALTY, LLC - New
 $995,000Active4 beds 4 baths3,087 sq. ft.
$995,000Active4 beds 4 baths3,087 sq. ft.411 S Camellia Street, Chapel Hill, NC 27516
MLS# 10123784Listed by: INHABIT REAL ESTATE - New
 $2,499,000Active12 beds 11 baths10,605 sq. ft.
$2,499,000Active12 beds 11 baths10,605 sq. ft.111 Foxridge Road, Chapel Hill, NC 27514
MLS# 10123714Listed by: KELLER WILLIAMS ELITE REALTY - New
 $2,269,000Active3 beds 3 baths2,853 sq. ft.
$2,269,000Active3 beds 3 baths2,853 sq. ft.4637 Array Drive, Chapel Hill, NC 27516
MLS# 10123652Listed by: REAL ESTATE EXPERTS - Open Sat, 1 to 3pmNew
 $299,900Active2 beds 1 baths996 sq. ft.
$299,900Active2 beds 1 baths996 sq. ft.128 St Andrews Lane, Chapel Hill, NC 27517
MLS# 10123585Listed by: COLDWELL BANKER ADVANTAGE - New
 $350,000Active2 beds 2 baths1,200 sq. ft.
$350,000Active2 beds 2 baths1,200 sq. ft.803 Terrace View Drive, Chapel Hill, NC 27516
MLS# 10123569Listed by: DEBTEAM
