2705 Bridgeton Place, Chapel Hill, NC 27514
Local realty services provided by:Better Homes and Gardens Real Estate Paracle
2705 Bridgeton Place,Chapel Hill, NC 27514
$1,580,000
- 4 Beds
- 5 Baths
- 4,230 sq. ft.
- Single family
- Pending
Listed by: sam poole
Office: nest realty of the triangle
MLS#:10127034
Source:RD
Price summary
- Price:$1,580,000
- Price per sq. ft.:$373.52
- Monthly HOA dues:$96.5
About this home
Every so often, a home comes to market that has been so carefully thought-out and considered in its design and construction that the next owner is sure to be feeling lucky for years to come as they enjoy and continually discover the benefits of the original owners vision and execution. 2705 Bridgeton is just such a home. Designed with impeccable care and adherence to Feng Shui principles, this home just feels good. Perfectly scaled and proportioned to maximize light, function, and flow, the soaring ceilings and generous rooms are just a part of the allure. Primarily laid out over one level, the first floor has everything you need! A spacious primary suite with outdoor shower, an en suite bedroom, an office that could be connected to the full bath for a Jack and Jill configuration, excellent laundry and cedar-lined storage, an additional office, a showstopping living and dining room with sunroom beyond, and the kitchen of your dreams! Cabinetry made out of Alderwood with solid bronze hardware just feels good in your hand. A fire engine red Aga stove will have you chefing like your food network idols. Upstairs in the main house is a flex room with half bath and don't miss the full separate suite with kitchenette above the garage for guests. Outside, the exquisite 1.69 acre lot is beautifully landscaped and hardscaped with deer fencing for your gardening delight...if you ever make it off the palatial screen porch that is! All this in coveted CreekWood smack dab between Duke and UNC.
Contact an agent
Home facts
- Year built:2007
- Listing ID #:10127034
- Added:45 day(s) ago
- Updated:November 25, 2025 at 08:44 AM
Rooms and interior
- Bedrooms:4
- Total bathrooms:5
- Full bathrooms:3
- Half bathrooms:2
- Living area:4,230 sq. ft.
Heating and cooling
- Cooling:Central Air
- Heating:Heat Pump
Structure and exterior
- Roof:Metal, Shingle
- Year built:2007
- Building area:4,230 sq. ft.
- Lot area:1.69 Acres
Schools
- High school:Orange - Cedar Ridge
- Middle school:Orange - A L Stanback
- Elementary school:Orange - Grady Brown
Utilities
- Water:Public, Water Connected
- Sewer:Septic Tank
Finances and disclosures
- Price:$1,580,000
- Price per sq. ft.:$373.52
- Tax amount:$12,546
New listings near 2705 Bridgeton Place
- New
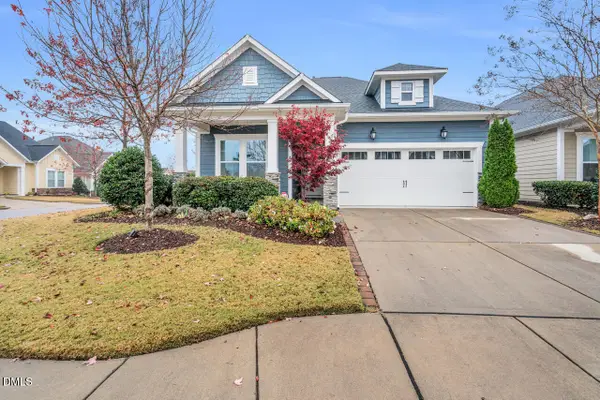 $630,000Active2 beds 2 baths1,825 sq. ft.
$630,000Active2 beds 2 baths1,825 sq. ft.13 Boone Street, Chapel Hill, NC 27516
MLS# 10134632Listed by: NORTHGROUP REAL ESTATE, INC. - New
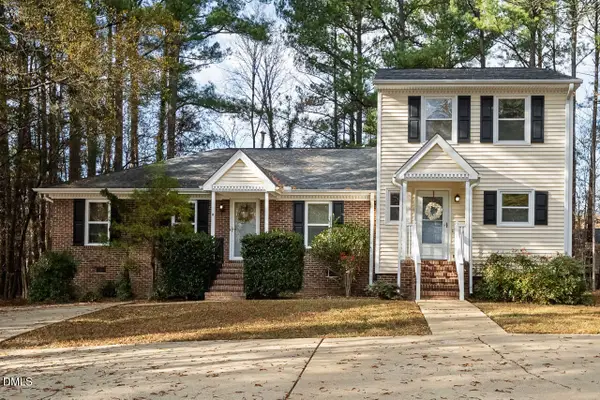 $650,000Active4 beds 4 baths2,186 sq. ft.
$650,000Active4 beds 4 baths2,186 sq. ft.2125 Old Oxford Road E #Unit A/B, Chapel Hill, NC 27514
MLS# 10134598Listed by: FATHOM REALTY NC, LLC - New
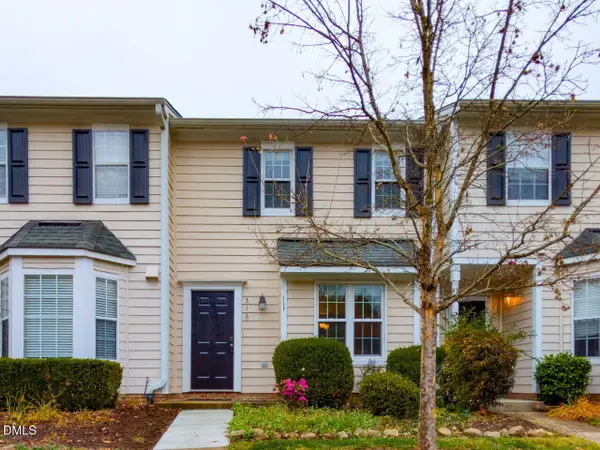 $305,000Active2 beds 3 baths1,179 sq. ft.
$305,000Active2 beds 3 baths1,179 sq. ft.316 Standish Drive, Chapel Hill, NC 27517
MLS# 10134575Listed by: CHAPEL HILL REALTY GROUP, INC. - New
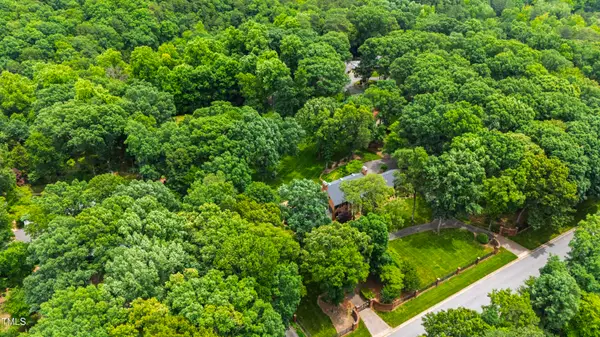 $8,415,000Active15.86 Acres
$8,415,000Active15.86 Acres820.2 Kenmore Road, Chapel Hill, NC 27514
MLS# 10134546Listed by: HODGE & KITTRELL SOTHEBY'S INT - New
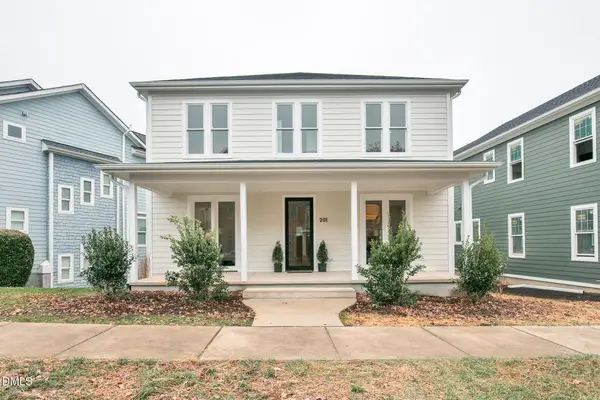 $1,125,000Active4 beds 4 baths3,069 sq. ft.
$1,125,000Active4 beds 4 baths3,069 sq. ft.201 E Winmore Avenue, Chapel Hill, NC 27516
MLS# 10134511Listed by: HODGE&KITTRELLSOTHEBYSINTLRLTY - New
 $475,000Active3 beds 3 baths1,775 sq. ft.
$475,000Active3 beds 3 baths1,775 sq. ft.104 Trailwood Court, Chapel Hill, NC 27516
MLS# 10134499Listed by: JULIE ROLAND REALTY INC - New
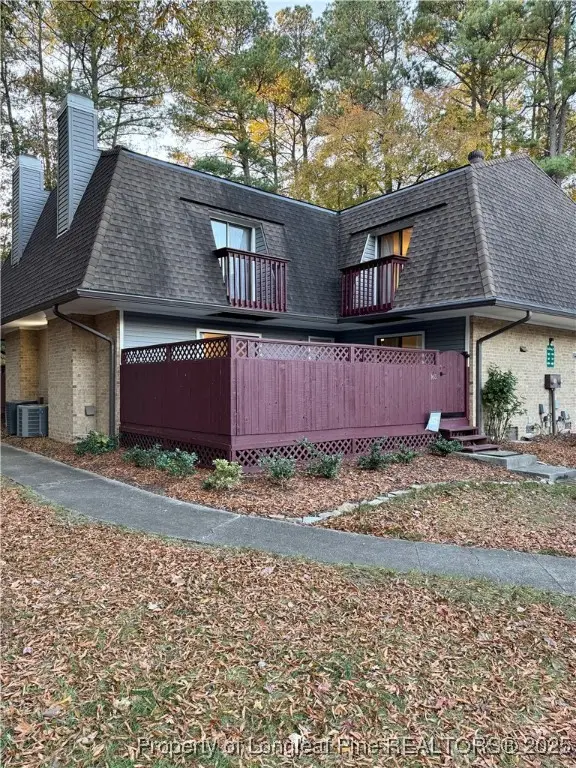 $325,000Active2 beds 3 baths1,353 sq. ft.
$325,000Active2 beds 3 baths1,353 sq. ft.165 Springberry Lane #165, Chapel Hill, NC 27517
MLS# 753666Listed by: NIPPER PROPERTIES - New
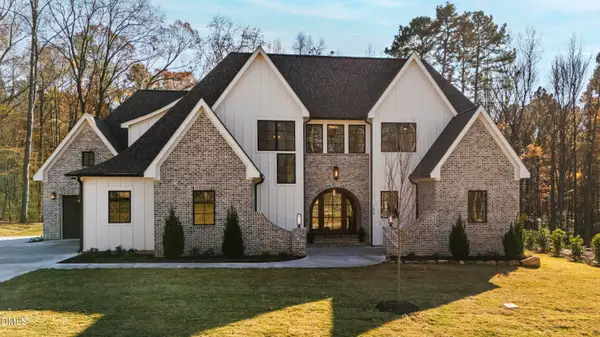 $1,750,000Active4 beds 5 baths4,023 sq. ft.
$1,750,000Active4 beds 5 baths4,023 sq. ft.190 Clementine Way, Chapel Hill, NC 27516
MLS# 10134389Listed by: HODGE&KITTRELLSOTHEBYSINTLRLTY - New
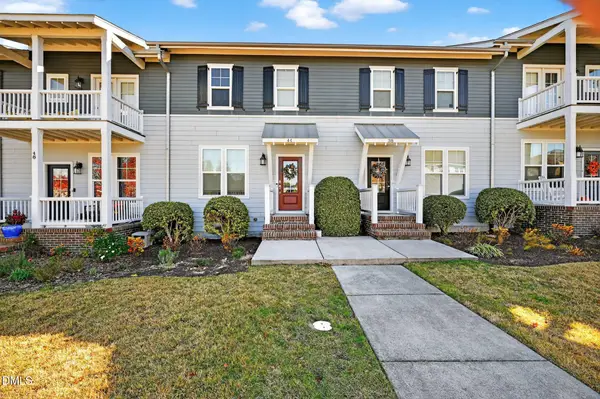 $399,999Active2 beds 3 baths1,500 sq. ft.
$399,999Active2 beds 3 baths1,500 sq. ft.44 Owen Towne Road, Chapel Hill, NC 27516
MLS# 10134379Listed by: BOLD REAL ESTATE - New
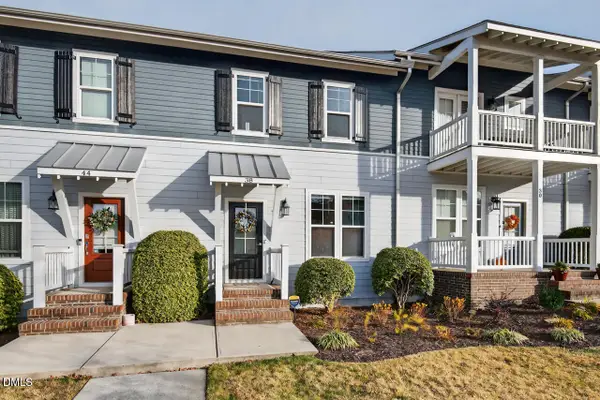 $405,000Active2 beds 3 baths1,820 sq. ft.
$405,000Active2 beds 3 baths1,820 sq. ft.38 Owen Towne Road, Chapel Hill, NC 27516
MLS# 10134354Listed by: NEST REALTY OF THE TRIANGLE
