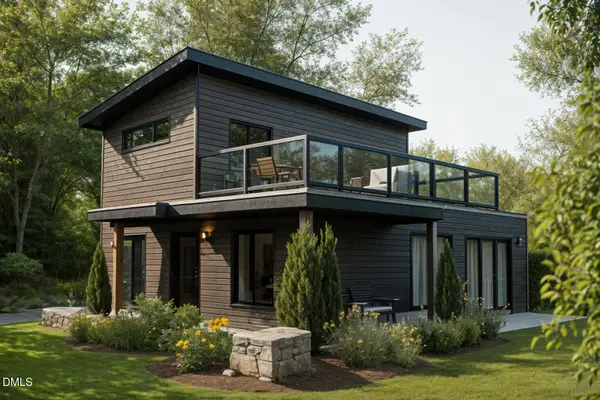409 Northside Drive, Chapel Hill, NC 27516
Local realty services provided by:Better Homes and Gardens Real Estate Paracle
409 Northside Drive,Chapel Hill, NC 27516
$469,000
- 3 Beds
- 1 Baths
- 1,094 sq. ft.
- Single family
- Pending
Listed by:paul dunneback
Office:northgroup real estate, inc.
MLS#:10116823
Source:RD
Price summary
- Price:$469,000
- Price per sq. ft.:$428.7
About this home
Welcome to this charming 3 bedroom vintage cottage nestled in the very sought-after Dogwood Acres neighborhood, just minutes to downtown Chapel Hill/Carrboro. Immaculate home featuring a bespoke custom Ultra Craft kitchen cabinets with quartz countertops and premium GE Cafe appliances. Enhanced with updated lighting, Casablanca fans, timeless oak hardwood floors throughout, and a recently new HVAC with 8 year warranty. Plenty of storage with a floored attic! The backyard features a serene fenced in oasis with an expansive deck, raised garden beds, and mature trees for relaxing. Enjoy the updated tiled bathroom and spacious IPE Brazilian hardwood deck for seamless indoor/outdoor living and entertaining. Convenient access to over 10 miles of walking/running, hiking, and biking trails. Located within Chapel Hill-Carrboro City Schools district, mere minutes from Southern Village Park, shopping, dining, and entertainment options. Favorably situated for a quick 10-minute drive to UNC campus, Carrboro, and Franklin St. Don't miss out on this absolute gem!
Contact an agent
Home facts
- Year built:1962
- Listing ID #:10116823
- Added:36 day(s) ago
- Updated:September 20, 2025 at 04:03 AM
Rooms and interior
- Bedrooms:3
- Total bathrooms:1
- Full bathrooms:1
- Living area:1,094 sq. ft.
Heating and cooling
- Cooling:Central Air, Gas
- Heating:Gas Pack
Structure and exterior
- Roof:Shingle
- Year built:1962
- Building area:1,094 sq. ft.
- Lot area:0.27 Acres
Schools
- High school:CH/Carrboro - Carrboro
- Middle school:CH/Carrboro - Grey Culbreth
- Elementary school:CH/Carrboro - Mary Scroggs
Utilities
- Water:Public, Water Connected
- Sewer:Septic Tank
Finances and disclosures
- Price:$469,000
- Price per sq. ft.:$428.7
- Tax amount:$2,698
New listings near 409 Northside Drive
- New
 $249,900Active2 beds 2 baths918 sq. ft.
$249,900Active2 beds 2 baths918 sq. ft.1002 Willow Drive #Apt 24, Chapel Hill, NC 27514
MLS# 10123937Listed by: COLDWELL BANKER - HPW - New
 $495,000Active1 beds 2 baths1,010 sq. ft.
$495,000Active1 beds 2 baths1,010 sq. ft.2210 Environ Way #Bldg 2000, Chapel Hill, NC 27517
MLS# 10123905Listed by: LONG & FOSTER REAL ESTATE INC - New
 $325,000Active2 beds 2 baths1,291 sq. ft.
$325,000Active2 beds 2 baths1,291 sq. ft.1213 Arborgate Circle #Bldg 12, Chapel Hill, NC 27514
MLS# 10123908Listed by: COLDWELL BANKER - HPW - Open Sat, 1 to 3pmNew
 $850,000Active4 beds 4 baths3,489 sq. ft.
$850,000Active4 beds 4 baths3,489 sq. ft.104 Windorah Place Place, Chapel Hill, NC 27517
MLS# 10123876Listed by: BOLD REAL ESTATE - New
 $525,000Active3 beds 3 baths1,580 sq. ft.
$525,000Active3 beds 3 baths1,580 sq. ft.101 Yeargen Place, Chapel Hill, NC 27516
MLS# 10123825Listed by: MINT REALTY, LLC - New
 $995,000Active4 beds 4 baths3,087 sq. ft.
$995,000Active4 beds 4 baths3,087 sq. ft.411 S Camellia Street, Chapel Hill, NC 27516
MLS# 10123784Listed by: INHABIT REAL ESTATE - New
 $2,499,000Active12 beds 11 baths10,605 sq. ft.
$2,499,000Active12 beds 11 baths10,605 sq. ft.111 Foxridge Road, Chapel Hill, NC 27514
MLS# 10123714Listed by: KELLER WILLIAMS ELITE REALTY - New
 $2,269,000Active3 beds 3 baths2,853 sq. ft.
$2,269,000Active3 beds 3 baths2,853 sq. ft.4637 Array Drive, Chapel Hill, NC 27516
MLS# 10123652Listed by: REAL ESTATE EXPERTS - Open Sat, 1 to 3pmNew
 $299,900Active2 beds 1 baths996 sq. ft.
$299,900Active2 beds 1 baths996 sq. ft.128 St Andrews Lane, Chapel Hill, NC 27517
MLS# 10123585Listed by: COLDWELL BANKER ADVANTAGE - New
 $350,000Active2 beds 2 baths1,200 sq. ft.
$350,000Active2 beds 2 baths1,200 sq. ft.803 Terrace View Drive, Chapel Hill, NC 27516
MLS# 10123569Listed by: DEBTEAM
