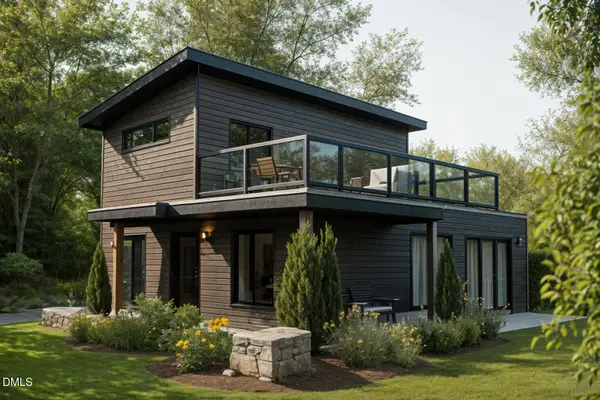801 Pinehurst Drive, Chapel Hill, NC 27517
Local realty services provided by:Better Homes and Gardens Real Estate Paracle
801 Pinehurst Drive,Chapel Hill, NC 27517
$2,440,000
- 4 Beds
- 6 Baths
- 4,068 sq. ft.
- Single family
- Pending
Listed by:kara pittman
Office:compass -- chapel hill - durham
MLS#:10098195
Source:RD
Price summary
- Price:$2,440,000
- Price per sq. ft.:$599.8
- Monthly HOA dues:$8.33
About this home
Step into timeless elegance at 801 Pinehurst Drive—a meticulously crafted residence that embodies the very best of golf course living. Nestled along hole #3 in Chapel Hill's sought-after neighborhood, The Oaks, this 4,068-square-foot masterpiece strikes the perfect balance between refined style and everyday comfort.
At the heart of the home lies a gourmet chef's kitchen, outfitted with top-of-the-line Wolf and Sub-Zero appliances. Marble countertops and tile set the stage for exceptional extras: a pot filler, warming drawers, double dishwashers, and a custom coffee bar. Whether you're cooking for a crowd or enjoying a quiet morning, this kitchen is made for memories.
The inviting family room centers around a cozy fireplace, offering warmth and character with soaring ceilings and custom windows that bathe the space in natural light. The adjacent living room boasts custom shelving and a striking fireplace with Dutch Delft tiles. French doors open onto a stunning Pennsylvania bluestone patio—your own courtyard retreat—spacious enough for entertaining, yet private enough for intimate dinners under the stars.
The luxurious primary suite is your personal sanctuary, featuring a spa-inspired bath with marble finishes, double vanities, a separate shower, and a deep soaking tub. Heated floors provide an added touch of indulgence. Custom-designed closets ensure sophistication meets function in every detail.
Additional highlights include a formal dining room adorned with a hand-painted mural of Franklin Street, a beautifully appointed office near the front entrance, and an upstairs retreat with two bedrooms, two full baths, and a versatile bonus room.
Thoughtful upgrades, just to name a few, elevate both form and function throughout the home: copper gutters and chimney caps lend durability and classic charm. And a Generac generator ensures peace of mind.
Not to be missed, the front porch—graciously sized, crafted with Pennsylvania bluestone, and Southern in spirit. A two-car garage and guest parking offer convenience and flexibility.
Every detail of this home has been thoughtfully curated for modern living, where elegance and comfort meet in perfect harmony. Step outside and immerse yourself in the best of Chapel Hill—collegiate sports, internationally acclaimed performing arts, and a vibrant mix of upscale dining. With easy access to RDU and the rest of the Triangle, convenience is always close at hand.
Don't miss your chance to call 801 Pinehurst Drive home—where luxury, lifestyle, and location align.
Contact an agent
Home facts
- Year built:1992
- Listing ID #:10098195
- Added:125 day(s) ago
- Updated:September 25, 2025 at 05:22 AM
Rooms and interior
- Bedrooms:4
- Total bathrooms:6
- Full bathrooms:5
- Half bathrooms:1
- Living area:4,068 sq. ft.
Heating and cooling
- Cooling:Central Air
- Heating:Forced Air
Structure and exterior
- Roof:Shingle
- Year built:1992
- Building area:4,068 sq. ft.
- Lot area:0.89 Acres
Schools
- High school:CH/Carrboro - East Chapel Hill
- Middle school:CH/Carrboro - Guy Phillips
- Elementary school:CH/Carrboro - Ephesus
Utilities
- Water:Public
- Sewer:Public Sewer
Finances and disclosures
- Price:$2,440,000
- Price per sq. ft.:$599.8
- Tax amount:$20,406
New listings near 801 Pinehurst Drive
- New
 $249,900Active2 beds 2 baths918 sq. ft.
$249,900Active2 beds 2 baths918 sq. ft.1002 Willow Drive #Apt 24, Chapel Hill, NC 27514
MLS# 10123937Listed by: COLDWELL BANKER - HPW - New
 $495,000Active1 beds 2 baths1,010 sq. ft.
$495,000Active1 beds 2 baths1,010 sq. ft.2210 Environ Way #Bldg 2000, Chapel Hill, NC 27517
MLS# 10123905Listed by: LONG & FOSTER REAL ESTATE INC - New
 $325,000Active2 beds 2 baths1,291 sq. ft.
$325,000Active2 beds 2 baths1,291 sq. ft.1213 Arborgate Circle #Bldg 12, Chapel Hill, NC 27514
MLS# 10123908Listed by: COLDWELL BANKER - HPW - Open Sat, 1 to 3pmNew
 $850,000Active4 beds 4 baths3,489 sq. ft.
$850,000Active4 beds 4 baths3,489 sq. ft.104 Windorah Place Place, Chapel Hill, NC 27517
MLS# 10123876Listed by: BOLD REAL ESTATE - New
 $525,000Active3 beds 3 baths1,580 sq. ft.
$525,000Active3 beds 3 baths1,580 sq. ft.101 Yeargen Place, Chapel Hill, NC 27516
MLS# 10123825Listed by: MINT REALTY, LLC - New
 $995,000Active4 beds 4 baths3,087 sq. ft.
$995,000Active4 beds 4 baths3,087 sq. ft.411 S Camellia Street, Chapel Hill, NC 27516
MLS# 10123784Listed by: INHABIT REAL ESTATE - New
 $2,499,000Active12 beds 11 baths10,605 sq. ft.
$2,499,000Active12 beds 11 baths10,605 sq. ft.111 Foxridge Road, Chapel Hill, NC 27514
MLS# 10123714Listed by: KELLER WILLIAMS ELITE REALTY - New
 $2,269,000Active3 beds 3 baths2,853 sq. ft.
$2,269,000Active3 beds 3 baths2,853 sq. ft.4637 Array Drive, Chapel Hill, NC 27516
MLS# 10123652Listed by: REAL ESTATE EXPERTS - Open Sat, 1 to 3pmNew
 $299,900Active2 beds 1 baths996 sq. ft.
$299,900Active2 beds 1 baths996 sq. ft.128 St Andrews Lane, Chapel Hill, NC 27517
MLS# 10123585Listed by: COLDWELL BANKER ADVANTAGE - New
 $350,000Active2 beds 2 baths1,200 sq. ft.
$350,000Active2 beds 2 baths1,200 sq. ft.803 Terrace View Drive, Chapel Hill, NC 27516
MLS# 10123569Listed by: DEBTEAM
