9033 J M Keynes Drive, Charlotte, NC 28262
Local realty services provided by:Better Homes and Gardens Real Estate Foothills
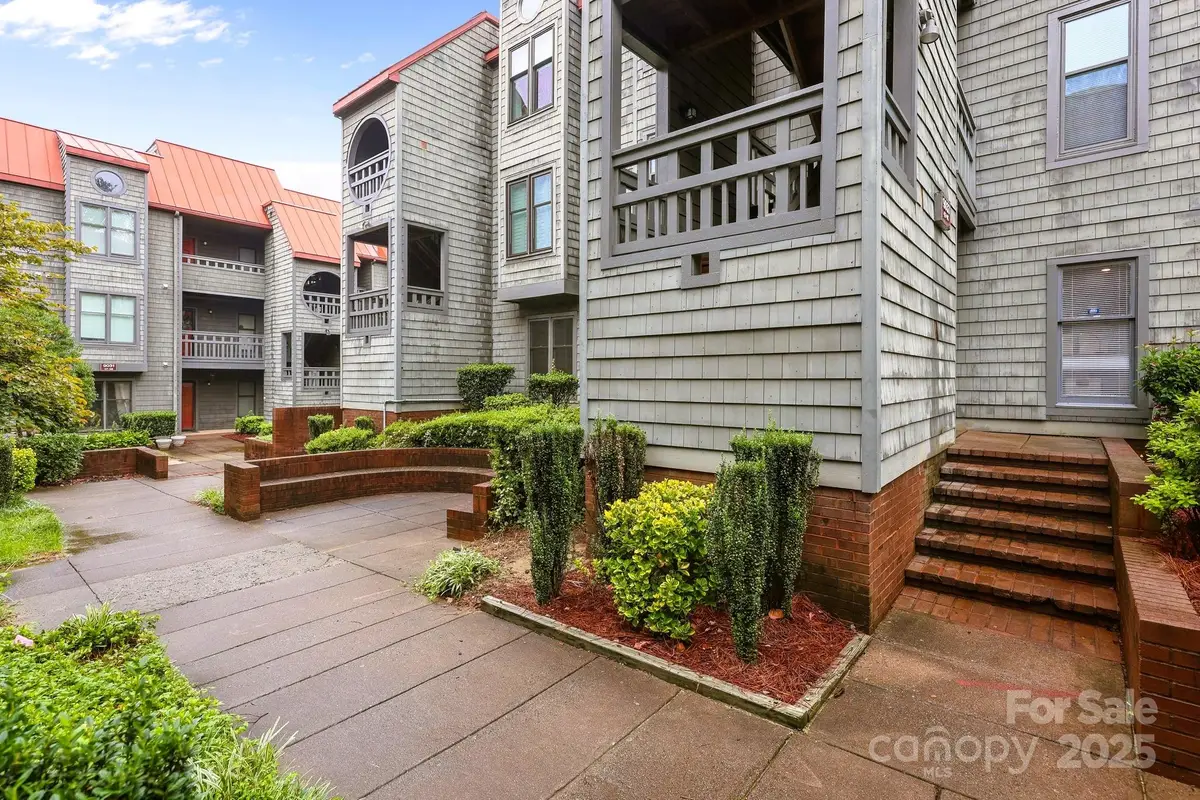
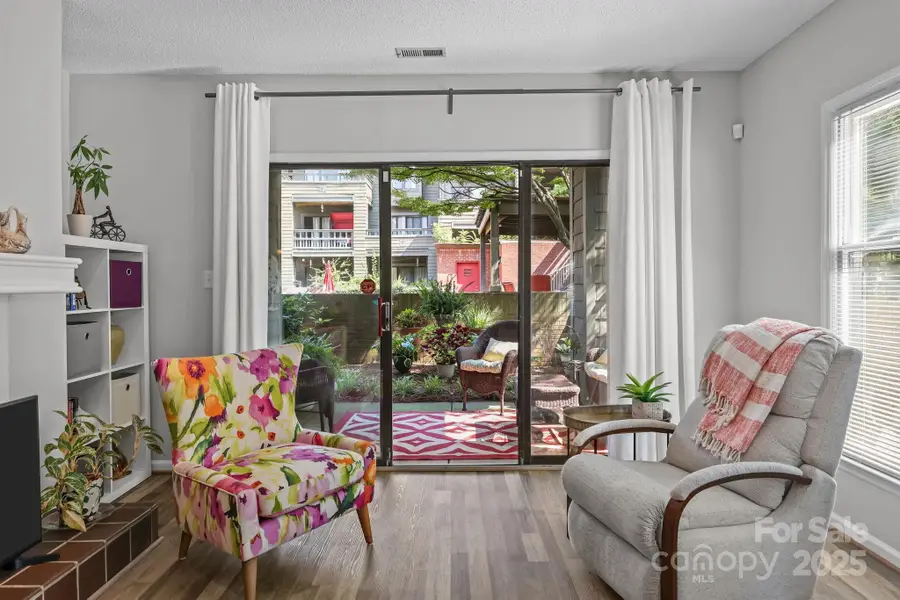
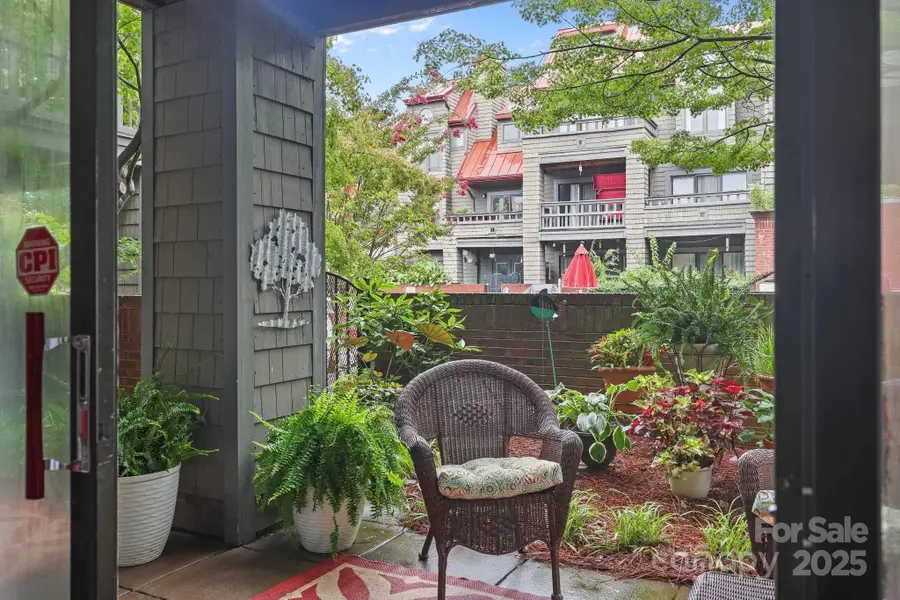
Listed by:julie mayer
Office:allen tate center city
MLS#:4292909
Source:CH
9033 J M Keynes Drive,Charlotte, NC 28262
$235,000
- 2 Beds
- 2 Baths
- 921 sq. ft.
- Condominium
- Active
Upcoming open houses
- Sat, Aug 2301:00 pm - 03:00 pm
- Sun, Aug 2401:00 pm - 03:00 pm
Price summary
- Price:$235,000
- Price per sq. ft.:$255.16
- Monthly HOA dues:$455
About this home
A hideaway sanctuary, steps away from EVERYTHING. Charming, ground-level patio condo is an overload of privacy and convenience. Fashioned with an all brick privacy wall–garden, relax, read, and find restoration on your 230+sqft. PATIO, adorned with a private gate entering the pool area. (brand new POOL Sep!) New paint & hardware throughout. Easy open air shopping at Shoppes at University--enjoy take-out, evenings at WineVault, University City Farmers Market, & New Library just up the way. Amenities don't stop there–keep active with bike rides on the GREENWAY and long walks around the pond, there is no shortage of things to do. The work commute and dinner in Uptown are a snap, with the Blueline LIGHT RAIL stop in eyeshot range. This well maintained garden style community has an attentive HOA, with significant reserves. Designated parking is well lit, with plenty of "reserved" parking for second car. 9033 building is scheduled for painting. Speak with your agent about viewing pond.
Contact an agent
Home facts
- Year built:1986
- Listing Id #:4292909
- Updated:August 21, 2025 at 11:07 AM
Rooms and interior
- Bedrooms:2
- Total bathrooms:2
- Full bathrooms:1
- Half bathrooms:1
- Living area:921 sq. ft.
Structure and exterior
- Year built:1986
- Building area:921 sq. ft.
- Lot area:0.01 Acres
Schools
- High school:Unspecified
- Elementary school:Unspecified
Utilities
- Sewer:Public Sewer
Finances and disclosures
- Price:$235,000
- Price per sq. ft.:$255.16
New listings near 9033 J M Keynes Drive
- Coming Soon
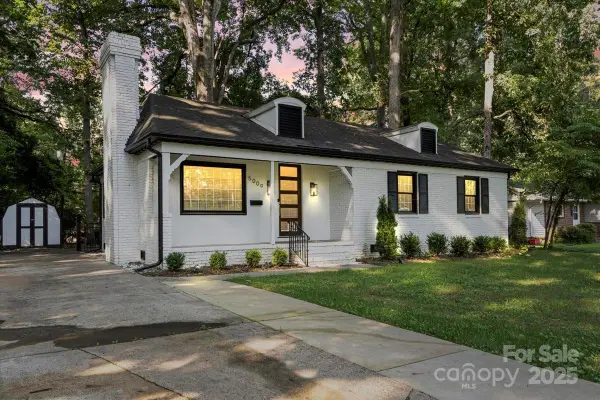 $650,000Coming Soon3 beds 3 baths
$650,000Coming Soon3 beds 3 baths5009 Milford Road, Charlotte, NC 28210
MLS# 4293565Listed by: SERHANT - New
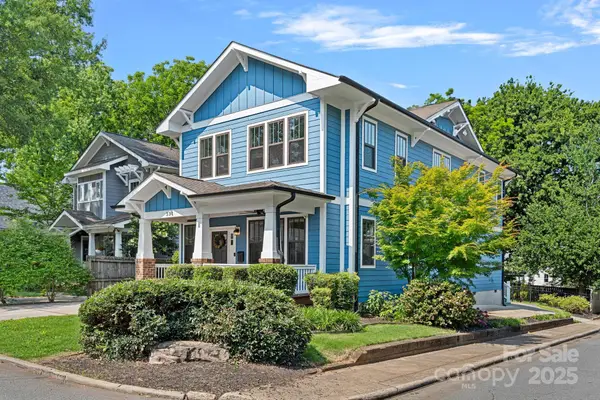 $850,000Active4 beds 3 baths2,662 sq. ft.
$850,000Active4 beds 3 baths2,662 sq. ft.331 Solomon Street, Charlotte, NC 28216
MLS# 4294000Listed by: SERHANT - New
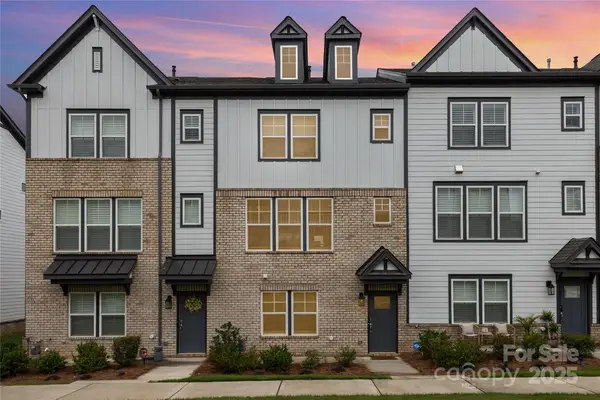 $547,500Active3 beds 6 baths2,030 sq. ft.
$547,500Active3 beds 6 baths2,030 sq. ft.12313 Landry Renee Place, Charlotte, NC 28277
MLS# 4294367Listed by: KELLER WILLIAMS CONNECTED - Coming SoonOpen Sat, 2 to 4pm
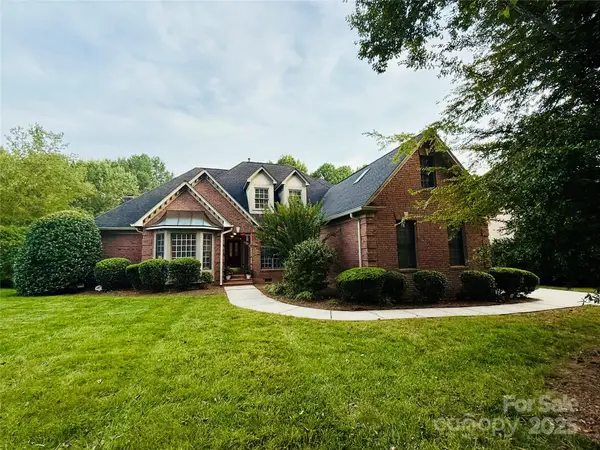 $780,000Coming Soon5 beds 4 baths
$780,000Coming Soon5 beds 4 baths5125 Belicourt Drive, Charlotte, NC 28277
MLS# 4293900Listed by: ALLEN TATE CHARLOTTE SOUTH - New
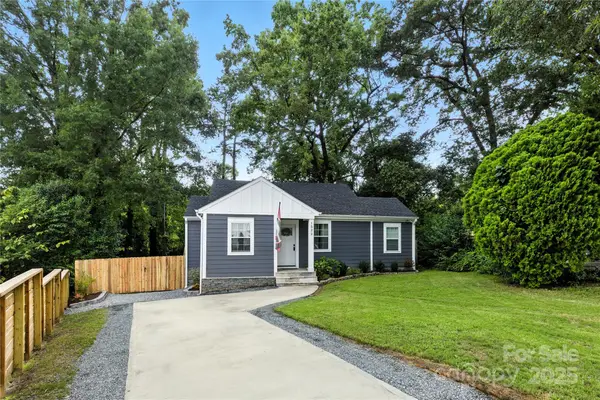 $389,900Active3 beds 2 baths920 sq. ft.
$389,900Active3 beds 2 baths920 sq. ft.1522 Princess Place, Charlotte, NC 28208
MLS# 4294296Listed by: CAROLINA REALTY & INVESTING GROUP LLC - Coming Soon
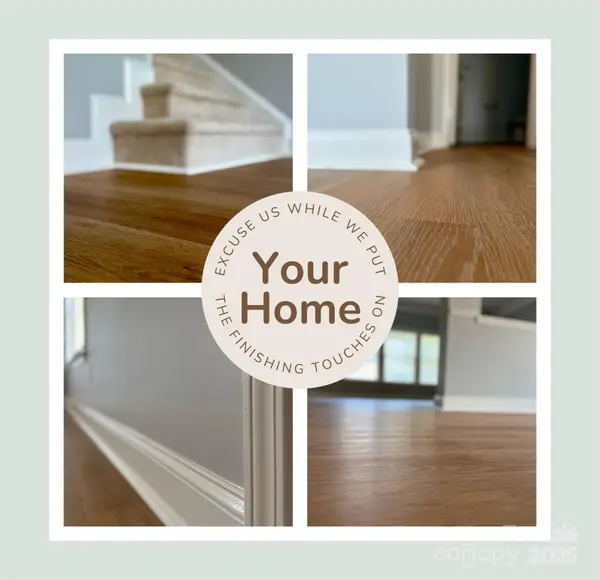 $439,000Coming Soon3 beds 3 baths
$439,000Coming Soon3 beds 3 baths2406 Harwood Hills Lane, Charlotte, NC 28214
MLS# 4294385Listed by: ARIAS GRAHAM ESTATES LLC - Coming Soon
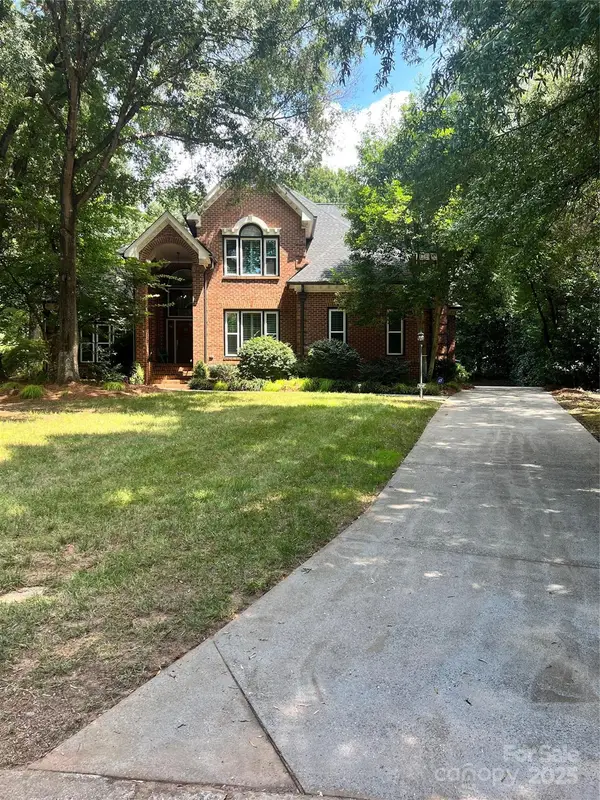 $1,300,000Coming Soon4 beds 4 baths
$1,300,000Coming Soon4 beds 4 baths5201 Jupiter Hills Court, Charlotte, NC 28277
MLS# 4294389Listed by: FOCUS REAL ESTATE SERVICES LLC - Coming Soon
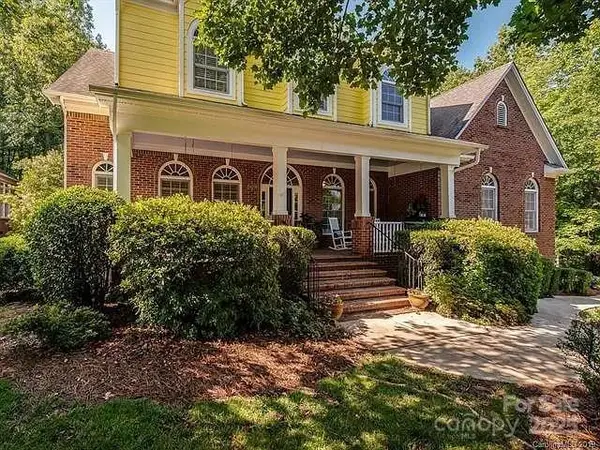 $985,000Coming Soon6 beds 4 baths
$985,000Coming Soon6 beds 4 baths9429 Briarwick Lane, Charlotte, NC 28277
MLS# 4270753Listed by: KELLER WILLIAMS SOUTH PARK - Coming Soon
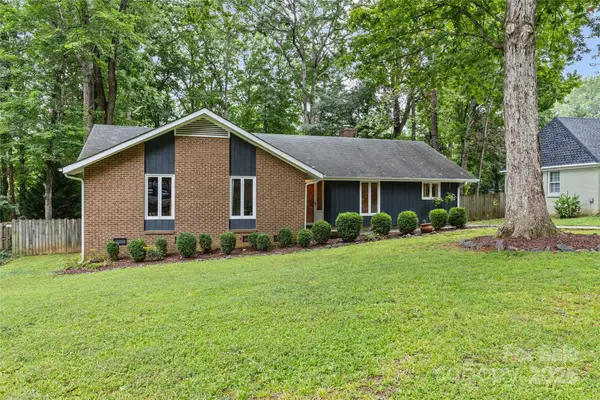 $450,000Coming Soon3 beds 2 baths
$450,000Coming Soon3 beds 2 baths1001 Pinafore Drive, Charlotte, NC 28212
MLS# 4292615Listed by: COMPASS - Coming Soon
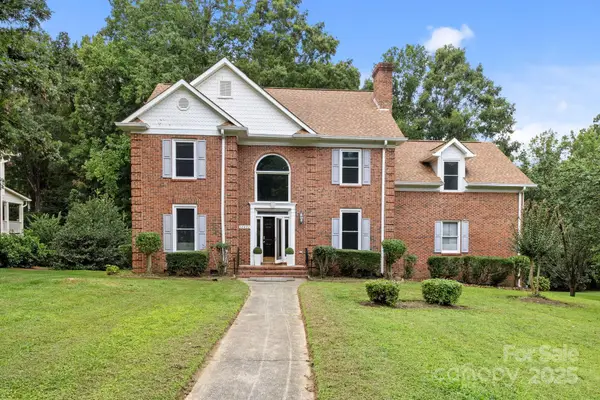 $753,000Coming Soon4 beds 3 baths
$753,000Coming Soon4 beds 3 baths10431 Wyndham Forest Drive #37, Charlotte, NC 28277
MLS# 4293051Listed by: FATHOM REALTY NC LLC
