9429 Briarwick Lane, Charlotte, NC 28277
Local realty services provided by:Better Homes and Gardens Real Estate Paracle
Listed by: kristen bernard
Office: keller williams south park
MLS#:4270753
Source:CH
9429 Briarwick Lane,Charlotte, NC 28277
$800,000
- 6 Beds
- 4 Baths
- 3,838 sq. ft.
- Single family
- Active
Price summary
- Price:$800,000
- Price per sq. ft.:$208.44
- Monthly HOA dues:$25
About this home
Elegantly positioned on a gentle hill and perfectly nestled between Ballantyne Country Club and the Ballantyne Bowl, this spacious retreat offers sophistication, comfort, and an unbeatable location. From the welcoming front porch to gleaming hardwoods flowing through the open main level, this home is designed for both everyday living and entertaining.
The main-level owner’s suite boasts a beautifully updated bath, while a dedicated office provides work-from-home convenience. Upstairs, five bedrooms plus a versatile bed/bonus room—all freshly painted with new carpet—deliver endless flexibility.
Gather in the soaring 2-story great room or step outside to enjoy the expansive screened porch and deck overlooking a private, wooded backdrop. The backyard’s secluded, tree-lined setting creates a peaceful escape while still being moments from Ballantyne’s best shopping, dining, and recreation.
Recent upgrades, including a new driveway and tankless water heater, add peace of mind, while the oversized 3-car garage and abundant storage make organization effortless.
With its balance of luxury, privacy, and space, this is more than a home—it’s your chance to live beautifully in one of South Charlotte’s most sought-after communities.
Contact an agent
Home facts
- Year built:1998
- Listing ID #:4270753
- Updated:November 22, 2025 at 02:24 PM
Rooms and interior
- Bedrooms:6
- Total bathrooms:4
- Full bathrooms:3
- Half bathrooms:1
- Living area:3,838 sq. ft.
Heating and cooling
- Heating:Forced Air, Natural Gas
Structure and exterior
- Year built:1998
- Building area:3,838 sq. ft.
- Lot area:0.43 Acres
Schools
- High school:Ardrey Kell
- Elementary school:Hawk Ridge
Utilities
- Sewer:Public Sewer
Finances and disclosures
- Price:$800,000
- Price per sq. ft.:$208.44
New listings near 9429 Briarwick Lane
- New
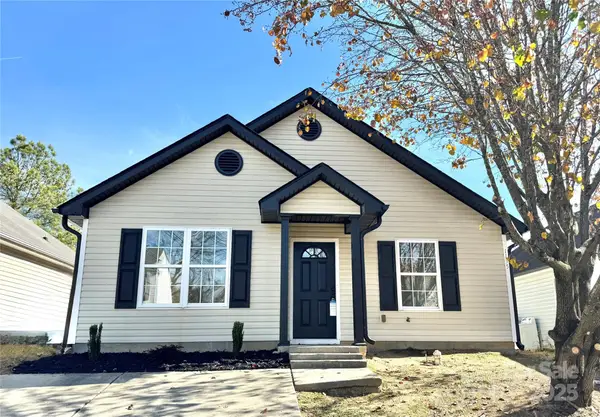 $285,000Active3 beds 2 baths1,094 sq. ft.
$285,000Active3 beds 2 baths1,094 sq. ft.1135 Hannah Rae Court, Charlotte, NC 28214
MLS# 4323044Listed by: LANTERN REALTY & DEVELOPMENT, LLC - New
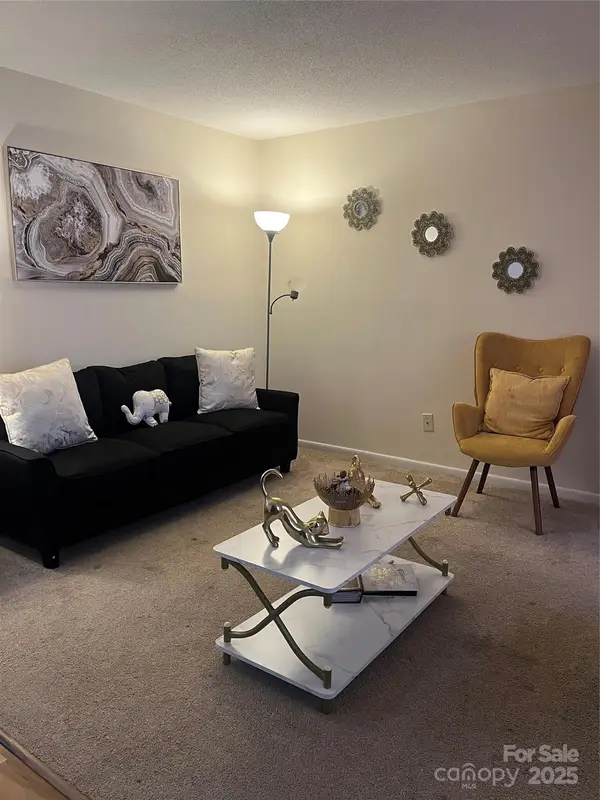 $209,900Active2 beds 2 baths1,194 sq. ft.
$209,900Active2 beds 2 baths1,194 sq. ft.7122 Stonington Lane, Charlotte, NC 28227
MLS# 4324975Listed by: NORTHGROUP REAL ESTATE LLC - Open Sat, 12 to 2pmNew
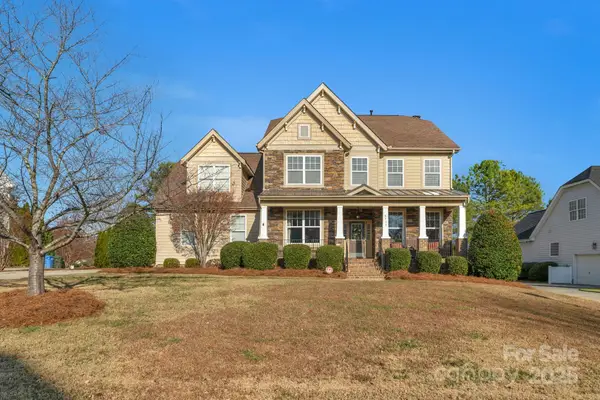 $699,000Active4 beds 3 baths3,133 sq. ft.
$699,000Active4 beds 3 baths3,133 sq. ft.6720 Old Persimmon Drive, Charlotte, NC 28227
MLS# 4324734Listed by: KELLER WILLIAMS BALLANTYNE AREA - New
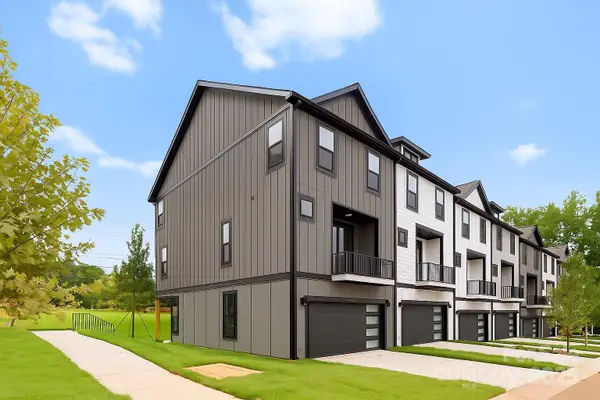 $409,000Active4 beds 4 baths2,020 sq. ft.
$409,000Active4 beds 4 baths2,020 sq. ft.1519 W Rocky River Road, Charlotte, NC 28213
MLS# 4324914Listed by: CHARLOTTE LIVING REALTY - New
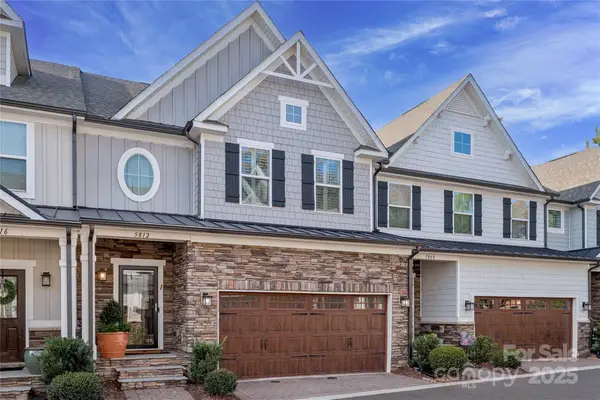 $699,000Active3 beds 3 baths2,456 sq. ft.
$699,000Active3 beds 3 baths2,456 sq. ft.5812 Barrowlands Court, Charlotte, NC 28210
MLS# 4318812Listed by: COLDWELL BANKER REALTY - New
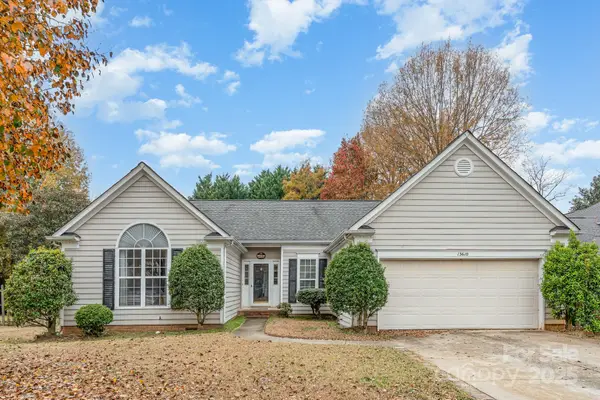 $382,000Active4 beds 2 baths1,906 sq. ft.
$382,000Active4 beds 2 baths1,906 sq. ft.13610 Red Wine Court, Charlotte, NC 28273
MLS# 4324688Listed by: PREMIER SOUTH - Coming SoonOpen Sat, 1 to 3pm
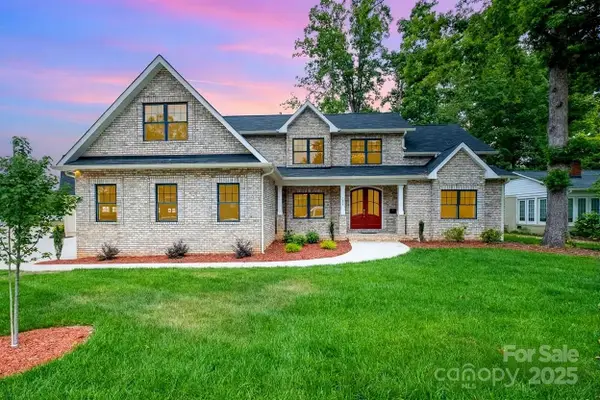 $1,700,000Coming Soon5 beds 4 baths
$1,700,000Coming Soon5 beds 4 baths101 Mcalway Road, Charlotte, NC 28211
MLS# 4321405Listed by: COLDWELL BANKER REALTY - New
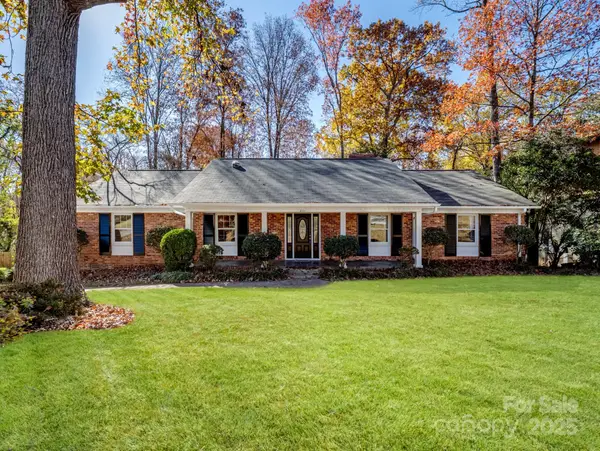 $1,500,000Active4 beds 3 baths3,080 sq. ft.
$1,500,000Active4 beds 3 baths3,080 sq. ft.2111 Sagamore Road, Charlotte, NC 28209
MLS# 4323130Listed by: C-A-RE REALTY - New
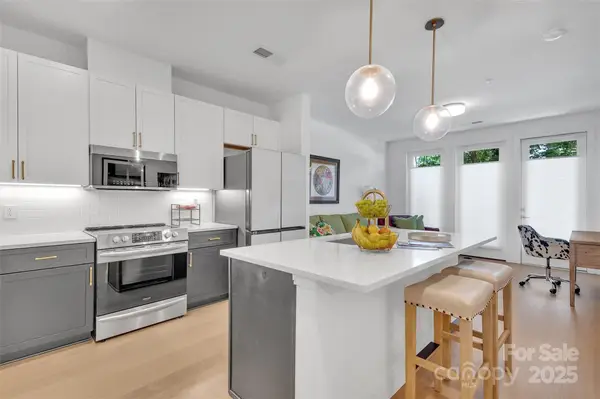 $400,000Active1 beds 1 baths727 sq. ft.
$400,000Active1 beds 1 baths727 sq. ft.3000 South Boulevard #101, Charlotte, NC 28209
MLS# 4324942Listed by: PROSTEAD REALTY - Coming Soon
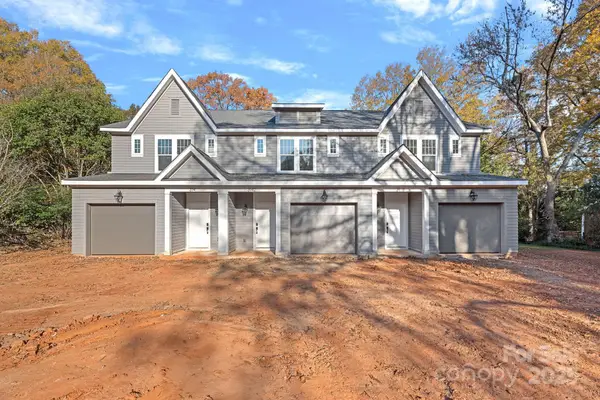 $435,000Coming Soon3 beds 3 baths
$435,000Coming Soon3 beds 3 baths3140 Dublin Road, Charlotte, NC 28208
MLS# 4324947Listed by: HELEN ADAMS REALTY
