9225 Ravenwing Drive, Charlotte, NC 28262
Local realty services provided by:Better Homes and Gardens Real Estate Foothills
Listed by:melissa polce
Office:coldwell banker realty
MLS#:4296501
Source:CH
Price summary
- Price:$325,000
- Price per sq. ft.:$205.18
- Monthly HOA dues:$416
About this home
Cozy, cool vibe feels with low maintenance upkeep. Quaint living spaces on both levels make this 2/2.5 condo/TH feel so much bigger- it almost lives like 2 separate living spaces! High ceilings in foyer & great room accented with rich wood finish. Fresh paint thru-out, modern grey LVP flooring, granite bath counters, & updated fixtures, solid surface kitchen counter-tops & gas fireplace insert. Open entertaining layout perfect for intimate dinner parties & large gatherings. Office nook is just the perfect space for those who work at home...Two primary suites each with full bath & walk-in closet, one on the main level & one upstairs. Huge upstairs loft is perfect for secondary living space or hang-out spot Screened porch is whimsical with nature & fall breezes. Fridge, washer, & dryer included. The spot could not be any bit more convenient with walk/ride options to numerous restaurants, brewery & sit-down casual dining, or to the local coffee shops just steps away...the extra perk is being on the edge of UNCC’s campus. Walk to the Lynx Blue Line light rail! This home is turn-key & washer/dryer/fridge will remain... it just needs you!
Contact an agent
Home facts
- Year built:1988
- Listing ID #:4296501
- Updated:October 15, 2025 at 05:58 PM
Rooms and interior
- Bedrooms:2
- Total bathrooms:3
- Full bathrooms:2
- Half bathrooms:1
- Living area:1,584 sq. ft.
Heating and cooling
- Heating:Natural Gas
Structure and exterior
- Roof:Composition
- Year built:1988
- Building area:1,584 sq. ft.
Schools
- High school:Julius L. Chambers
- Elementary school:University Meadows
Utilities
- Sewer:Public Sewer
Finances and disclosures
- Price:$325,000
- Price per sq. ft.:$205.18
New listings near 9225 Ravenwing Drive
- New
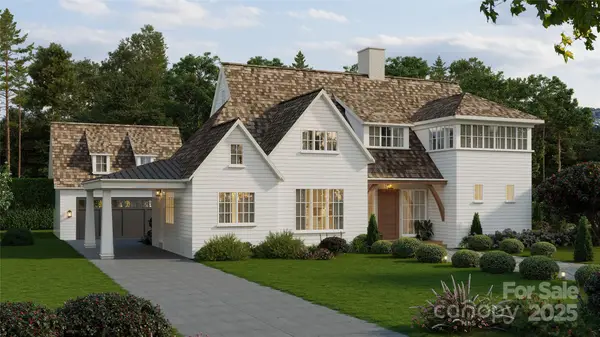 $595,000Active0.18 Acres
$595,000Active0.18 Acres814 Bertonley Avenue, Charlotte, NC 28211
MLS# 4310372Listed by: SAVVY + CO REAL ESTATE - New
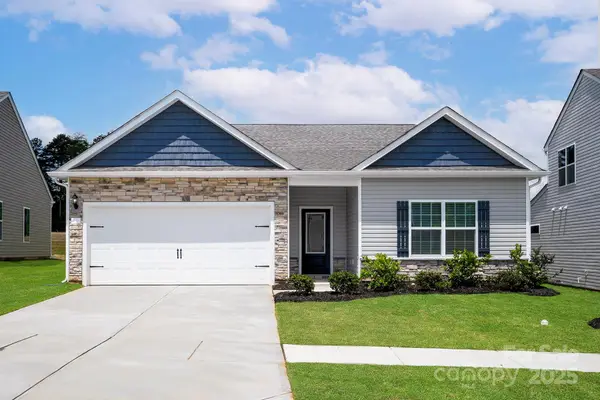 $424,900Active3 beds 2 baths1,853 sq. ft.
$424,900Active3 beds 2 baths1,853 sq. ft.4028 Bolo Drive, Charlotte, NC 28215
MLS# 4313255Listed by: LGI HOMES NC LLC - Coming Soon
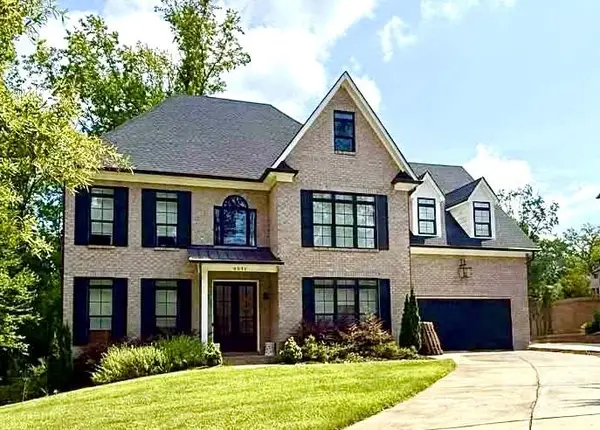 $1,300,000Coming Soon5 beds 4 baths
$1,300,000Coming Soon5 beds 4 baths6541 Gardner Lane, Charlotte, NC 28270
MLS# 4313266Listed by: ERA LIVE MOORE - Coming Soon
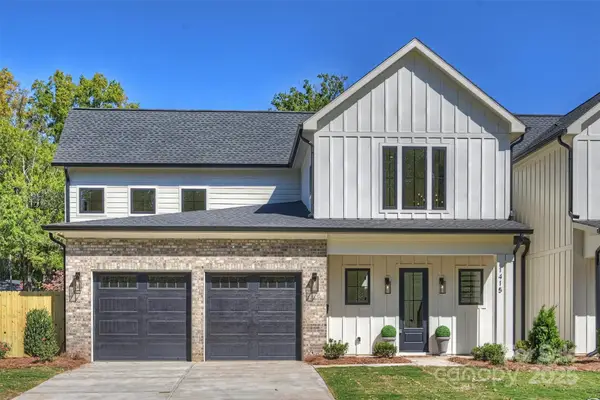 $865,000Coming Soon4 beds 4 baths
$865,000Coming Soon4 beds 4 baths1415 Winston Drive, Charlotte, NC 28205
MLS# 4313268Listed by: SOUTHERN HOMES OF THE CAROLINAS, INC - Coming Soon
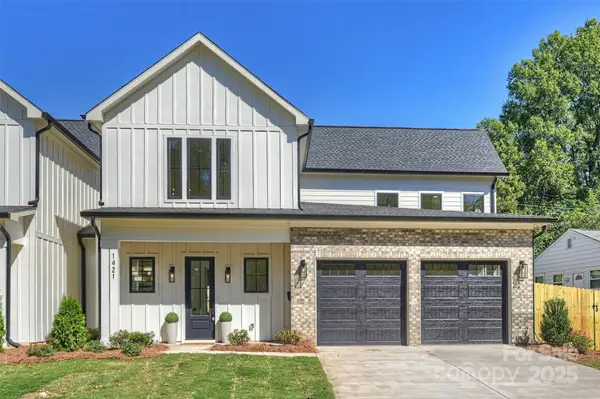 $865,000Coming Soon4 beds 4 baths
$865,000Coming Soon4 beds 4 baths1421 Winston Drive, Charlotte, NC 28205
MLS# 4313285Listed by: SOUTHERN HOMES OF THE CAROLINAS, INC - Coming Soon
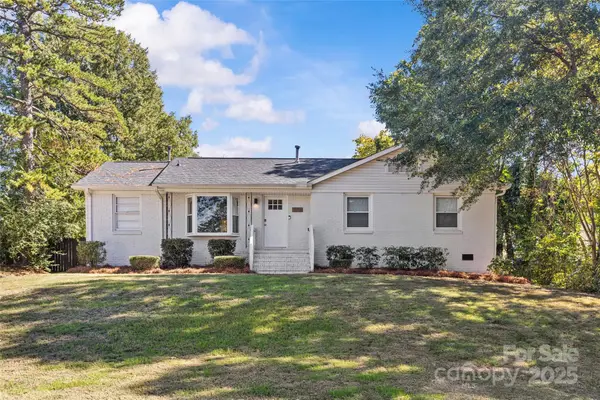 $325,000Coming Soon3 beds 2 baths
$325,000Coming Soon3 beds 2 baths6701 Lynmont Drive, Charlotte, NC 28212
MLS# 4309119Listed by: SAVVY + CO REAL ESTATE - New
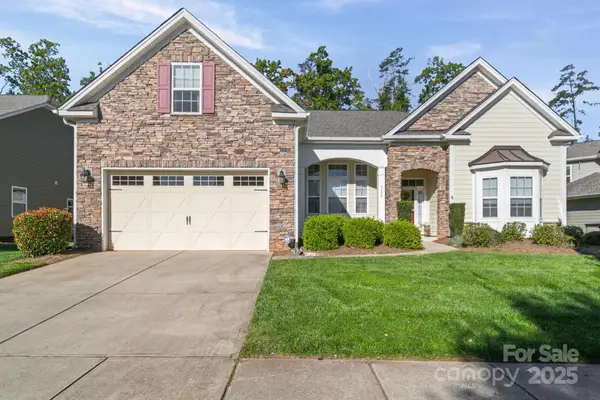 $560,000Active4 beds 3 baths2,500 sq. ft.
$560,000Active4 beds 3 baths2,500 sq. ft.5326 Casper Drive, Charlotte, NC 28214
MLS# 4312512Listed by: NORTHGROUP REAL ESTATE LLC - New
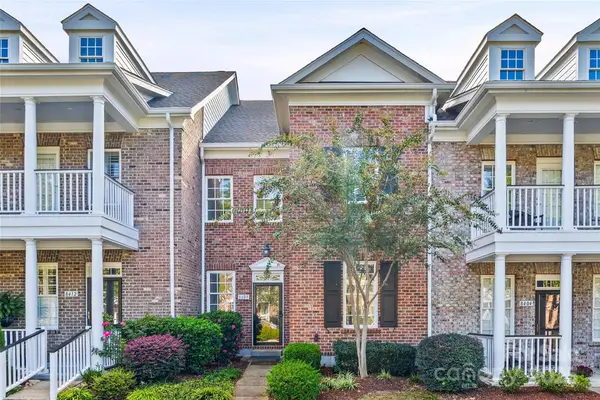 $550,000Active3 beds 3 baths2,109 sq. ft.
$550,000Active3 beds 3 baths2,109 sq. ft.8408 Indigo Row, Charlotte, NC 28277
MLS# 4313237Listed by: KELLER WILLIAMS CONNECTED - New
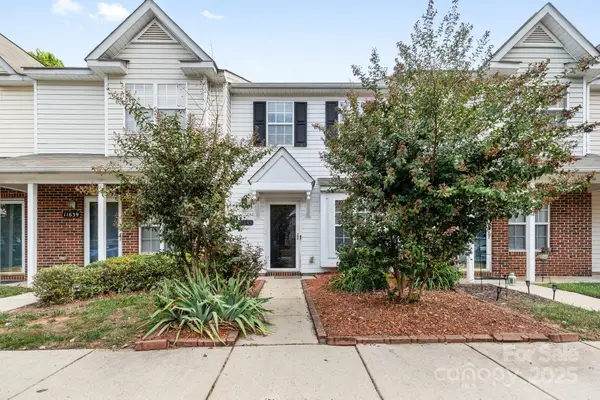 $229,900Active2 beds 2 baths1,030 sq. ft.
$229,900Active2 beds 2 baths1,030 sq. ft.11643 Retriever Way, Charlotte, NC 28269
MLS# 4310028Listed by: KINGDOM BUILDERS REALTY - New
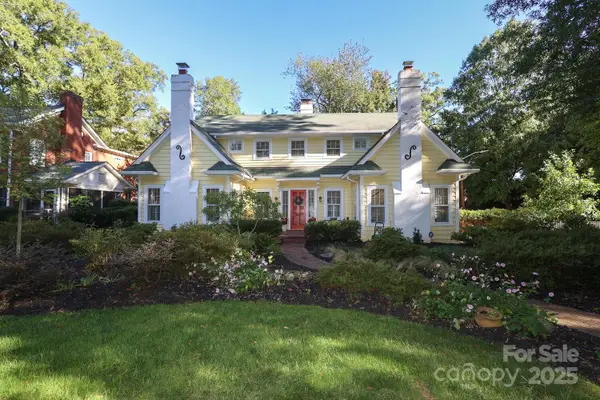 $1,500,000Active3 beds 3 baths2,889 sq. ft.
$1,500,000Active3 beds 3 baths2,889 sq. ft.919 Mt Vernon Avenue, Charlotte, NC 28203
MLS# 4310691Listed by: DICKENS MITCHENER & ASSOCIATES INC
