106 Roanoke Lane, Chocowinity, NC 27817
Local realty services provided by:Better Homes and Gardens Real Estate Lifestyle Property Partners
Listed by:sybil kirkner
Office:exp realty
MLS#:100528283
Source:NC_CCAR
Price summary
- Price:$769,000
- Price per sq. ft.:$323.79
About this home
NEW TO THE MARKET IN CYPRESS LANDING & RARELY AVAILABLE!
One of the few true waterfront properties in Cypress Landing where you can launch your kayak from your backyard! This 3BR, 3 ½ BA home situated high upon a private .71 acre includes a 3-car courtyard entry garage & offers a flowing open plan perfectly designed to enjoy waterfront living and entertaining.
The Foyer leads to a formal Dining Room & Great Room with vaulted ceiling & gas fireplace, stunning water views & direct access to the screened porch which spans the rear of the home. A private Office/Den & Guest Bath are conveniently located just off the entry. The Kitchen and Breakfast Nook also open to screened porch providing easy access to the grilling area- perfect for outdoor dining overlooking the waterfront.
The privately situated primary suite includes access to the screened porch, dual walk-in closets & bath with a double quartz vanity & updated shower. On the opposite wing two guest rooms share a large full bath and private access to the porch. Accessible from the garage a stairway leads to a finished flex space with full bath providing an additional 579 conditioned square footage!
Addtional Features: New Roof 2016, GasPak approx 6 yrs, Water Softener, Generator, updated Stove, Microwave and Refrigerator, Tankless Water Heater, Sealed Crawlspace and Dehu (Marks), Hardwood Flooring in primary living areas and bedrooms.
Cypress Landing is renowned for its beautiful landscape, well maintained homes, high elevation, numerous community activities & resort-style amenities including a 221-slip marina, Bay Club & Lounge, two pools, Health & Fitness Center, four-star rated golf course, tennis, pickleball & playground. Ideally located just minutes from the historic waterfront town of Washington, NC, and convenient to Greenville, New Bern, and beautiful North Carolina beaches!
Don't miss this rare opportunity to live in one of Eastern North Carolina's most sought-after communities.
Contact an agent
Home facts
- Year built:1996
- Listing ID #:100528283
- Added:62 day(s) ago
- Updated:November 02, 2025 at 07:48 AM
Rooms and interior
- Bedrooms:4
- Total bathrooms:4
- Full bathrooms:3
- Half bathrooms:1
- Living area:2,954 sq. ft.
Heating and cooling
- Cooling:Heat Pump
- Heating:Electric, Fireplace Insert, Gas Pack, Heat Pump, Heating
Structure and exterior
- Roof:Architectural Shingle
- Year built:1996
- Building area:2,954 sq. ft.
- Lot area:0.71 Acres
Schools
- High school:Southside High School
- Middle school:Chocowinity Middle School
- Elementary school:Chocowinity Primary School
Utilities
- Water:Water Connected
- Sewer:Sewer Connected
Finances and disclosures
- Price:$769,000
- Price per sq. ft.:$323.79
New listings near 106 Roanoke Lane
- New
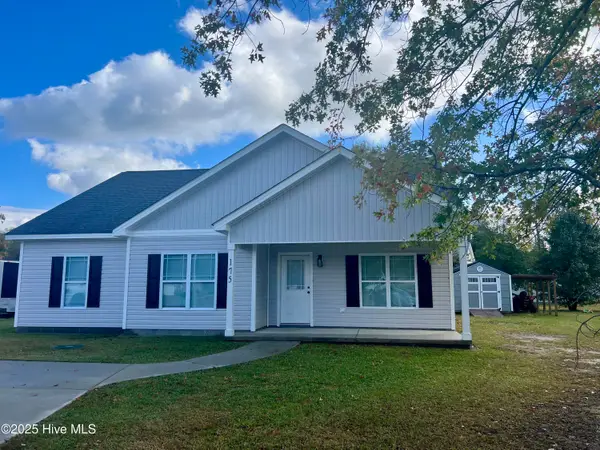 $294,500Active3 beds 2 baths1,600 sq. ft.
$294,500Active3 beds 2 baths1,600 sq. ft.175 Joshua Drive, Chocowinity, NC 27817
MLS# 100538890Listed by: THE RICH COMPANY - New
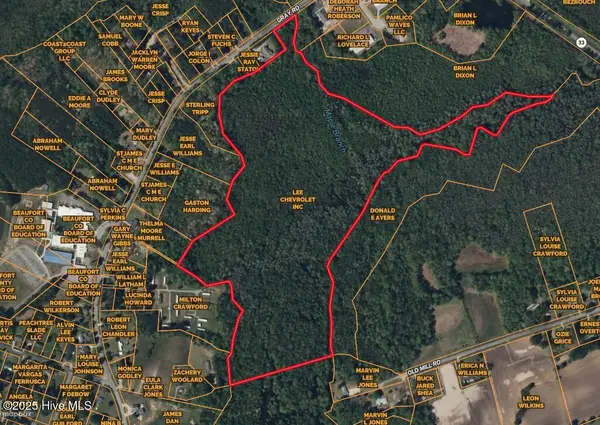 $77,000Active53 Acres
$77,000Active53 Acres0 Gray Road, Chocowinity, NC 27817
MLS# 100538797Listed by: UNITED COUNTRY RESPESS REAL ESTATE - New
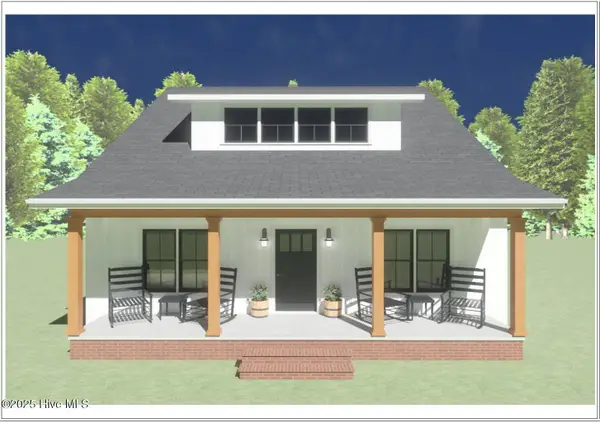 $199,000Active3 beds 2 baths1,250 sq. ft.
$199,000Active3 beds 2 baths1,250 sq. ft.124 North Drive, Chocowinity, NC 27817
MLS# 100537793Listed by: LANDMARK SOTHEBY'S INTERNATIONAL REALTY 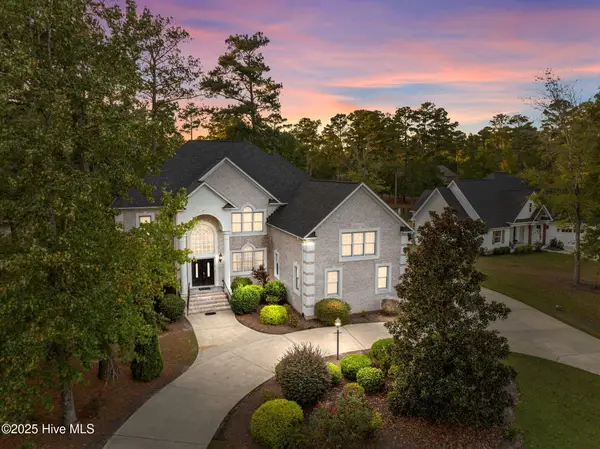 $1,100,000Active7 beds 5 baths5,170 sq. ft.
$1,100,000Active7 beds 5 baths5,170 sq. ft.119 Cape Fear Drive, Chocowinity, NC 27817
MLS# 100537268Listed by: THE RICH COMPANY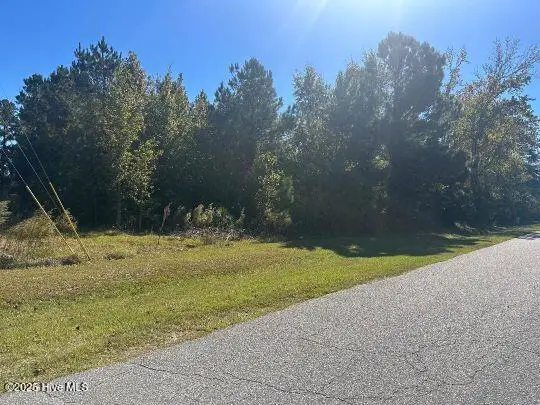 $79,000Active3.86 Acres
$79,000Active3.86 AcresO Sr 1166, Chocowinity, NC 27817
MLS# 100536526Listed by: GRIMES REAL ESTATE GROUP $542,000Pending5 beds 3 baths2,988 sq. ft.
$542,000Pending5 beds 3 baths2,988 sq. ft.1406 Potomac Drive, Chocowinity, NC 27817
MLS# 100536329Listed by: EXP REALTY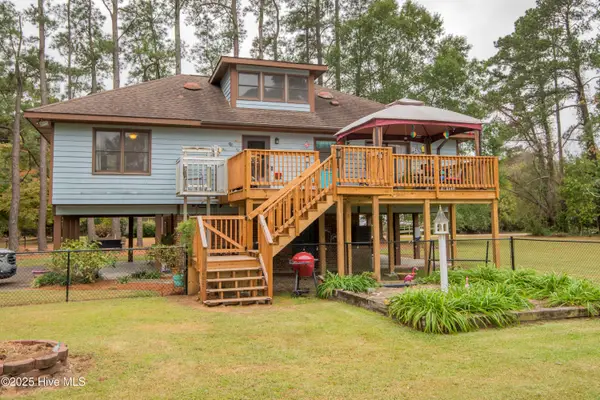 $275,000Active3 beds 3 baths1,386 sq. ft.
$275,000Active3 beds 3 baths1,386 sq. ft.17 Fairwind Drive, Chocowinity, NC 27817
MLS# 100536336Listed by: KELLER WILLIAMS REALTY POINTS EAST $499,000Active3 beds 2 baths2,857 sq. ft.
$499,000Active3 beds 2 baths2,857 sq. ft.103 York Court, Chocowinity, NC 27817
MLS# 100533145Listed by: KELLER WILLIAMS REALTY POINTS EAST $230,000Active3 beds 2 baths1,300 sq. ft.
$230,000Active3 beds 2 baths1,300 sq. ft.Lot 3 Mora Drive, Chocowinity, NC 27817
MLS# 100532431Listed by: BRICK + WILLOW LLC $180,000Active13.09 Acres
$180,000Active13.09 Acres4073 Possum Track Road, Chocowinity, NC 27817
MLS# 100532381Listed by: PALM REALTY, INC.
