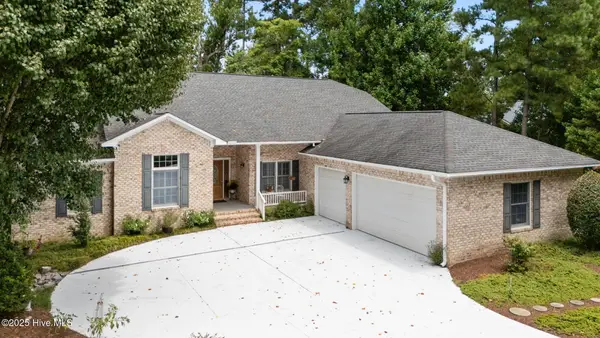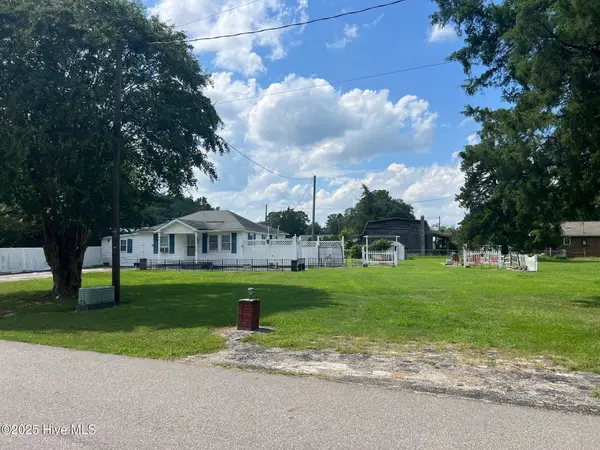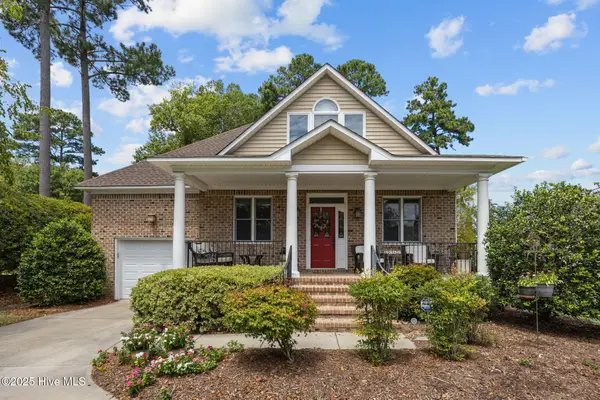206 Perquimans Drive, Chocowinity, NC 27817
Local realty services provided by:Better Homes and Gardens Real Estate Elliott Coastal Living
Listed by:sybil kirkner
Office:exp realty
MLS#:100496644
Source:NC_CCAR
Price summary
- Price:$489,000
- Price per sq. ft.:$200.74
About this home
Welcome to this newly renovated home located in the prestigious Cypress Landing waterfront, boating, and golf community in Chocowinity, NC. This MOVE-IN READY home has been updated to offer modern comfort and style. With 2 new HVAC units2025 & Marks encapsulated crawlspace 2025, fresh paint, new hardwood flooring,, updated tile in the hall bath, new carpet, & updated landscaping, this home offers the perfect blend of comfort & convenience.
A circular driveway, lined with beautiful crepe myrtle trees leads to the home . As you step through the foyer, you're greeted by the spacious Great Room, featuring a vaulted ceiling, skylights, a cozy fireplace, and built-in cabinetry & bookshelves. The adjoining Dining Room offers a seamless flow and access to the open and screened porches, both overlooking the peaceful wooded backyard—perfect for entertaining or unwinding in nature.
The kitchen features new hardwood flooring, a center island w/gas cooktop, solid surface countertops, & stainless steel appliances, including refrigerator, dishwasher, wall oven/microwave, trash compactor & large pantry.
The main level features three generously sized bedrooms, two full baths, plus a guest half-bath. The spacious primary suite provides direct access to the screened porch, dual closets with custom built-in storage, & tiled bath with large vanity, separate shower, & private water closet. Two additional guest rooms share a hall bath.
Upstairs you'll find a finished 275 sq. ft. bonus room with separate new heat pump - the perfect space for an office, home theater, or playroom. The bonus room also provides access to the floored attic for additional storage.
Cypress Landing is renowned for its resort-style amenities, including a 221 slip marina, Bay Club & Lounge, Four Star Golf Course, Tennis & Pickleball Courts, community pools, Health & Fitness Center & more, making it the ideal sanctuary for those seeking an active lifestyle & waterfront community! Don't miss this one!
Contact an agent
Home facts
- Year built:2003
- Listing ID #:100496644
- Added:187 day(s) ago
- Updated:September 29, 2025 at 07:46 AM
Rooms and interior
- Bedrooms:3
- Total bathrooms:3
- Full bathrooms:2
- Half bathrooms:1
- Living area:2,436 sq. ft.
Heating and cooling
- Cooling:Central Air
- Heating:Electric, Fireplace(s), Gas Pack, Heat Pump, Heating, Propane
Structure and exterior
- Roof:Architectural Shingle
- Year built:2003
- Building area:2,436 sq. ft.
- Lot area:0.55 Acres
Schools
- High school:Southside High School
- Middle school:Chocowinity Middle School
- Elementary school:Chocowinity Primary School
Utilities
- Water:Municipal Water Available
Finances and disclosures
- Price:$489,000
- Price per sq. ft.:$200.74
New listings near 206 Perquimans Drive
- New
 $174,500Active4 beds 2 baths2,214 sq. ft.
$174,500Active4 beds 2 baths2,214 sq. ft.161 Loop Road, Chocowinity, NC 27817
MLS# 100533216Listed by: ROANOKE REALTY TEAM - New
 $505,000Active3 beds 2 baths2,500 sq. ft.
$505,000Active3 beds 2 baths2,500 sq. ft.103 York Court, Chocowinity, NC 27817
MLS# 100533145Listed by: KELLER WILLIAMS REALTY POINTS EAST - New
 $263,900Active3 beds 2 baths1,904 sq. ft.
$263,900Active3 beds 2 baths1,904 sq. ft.1235 Frederick Road, Chocowinity, NC 27817
MLS# 100532614Listed by: THE RICH COMPANY - New
 $230,000Active3 beds 2 baths1,300 sq. ft.
$230,000Active3 beds 2 baths1,300 sq. ft.Lot 3 Mora Drive, Chocowinity, NC 27817
MLS# 100532431Listed by: BRICK + WILLOW LLC - New
 $195,000Active13.09 Acres
$195,000Active13.09 Acres4073 Possum Track Road, Chocowinity, NC 27817
MLS# 100532381Listed by: PALM REALTY, INC.  $769,000Pending4 beds 4 baths2,954 sq. ft.
$769,000Pending4 beds 4 baths2,954 sq. ft.106 Roanoke Lane, Chocowinity, NC 27817
MLS# 100528283Listed by: EXP REALTY $39,900Pending2 beds 1 baths928 sq. ft.
$39,900Pending2 beds 1 baths928 sq. ft.33 Adams Street, Chocowinity, NC 27817
MLS# 100527170Listed by: THE RICH COMPANY $530,000Active4 beds 4 baths2,110 sq. ft.
$530,000Active4 beds 4 baths2,110 sq. ft.3204 Whichards Beach Road, Chocowinity, NC 27817
MLS# 100525489Listed by: REALTY ONE GROUP EAST $530,000Active4 beds 4 baths2,110 sq. ft.
$530,000Active4 beds 4 baths2,110 sq. ft.3230 Whichards Beach Road, Chocowinity, NC 27817
MLS# 100525487Listed by: REALTY ONE GROUP EAST $465,000Active3 beds 3 baths2,588 sq. ft.
$465,000Active3 beds 3 baths2,588 sq. ft.103 Ridge Road, Chocowinity, NC 27817
MLS# 100523350Listed by: EXP REALTY
