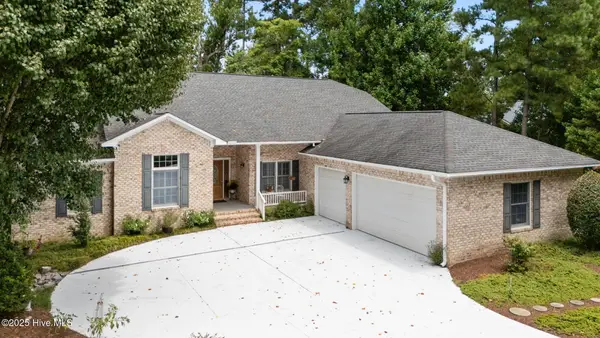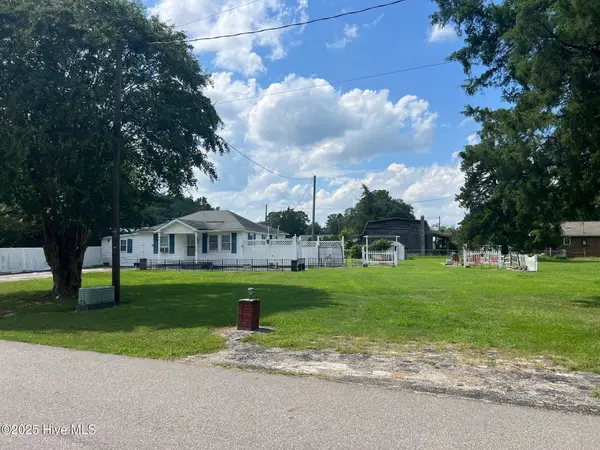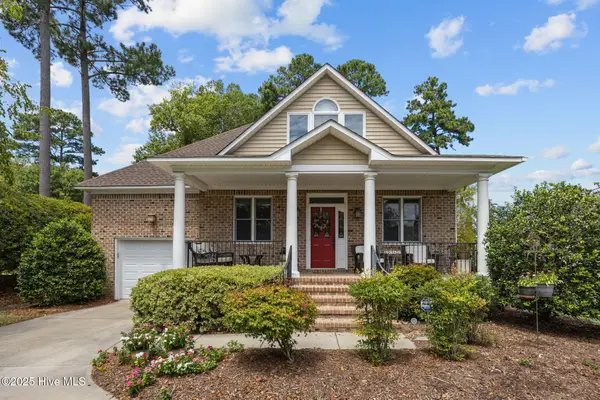245 Edwards Road, Chocowinity, NC 27817
Local realty services provided by:Better Homes and Gardens Real Estate Elliott Coastal Living
245 Edwards Road,Chocowinity, NC 27817
$1,350,000
- 4 Beds
- 4 Baths
- 3,076 sq. ft.
- Single family
- Active
Listed by:heather dawn osborn
Office:the rich company
MLS#:100497791
Source:NC_CCAR
Price summary
- Price:$1,350,000
- Price per sq. ft.:$438.88
About this home
Welcome to this exceptional estate, featuring a magnificent luxury home privately nestled on 77.5 acres of pristine land. Built in 2021 with meticulous craftsmanship, this custom residence showcases an exquisite blend of elegance and functionality. Spanning 3,076 square feet, this four-bedroom, three-and-a-half-bathroom retreat offers an open-concept design that seamlessly integrates sophistication with comfort.
A winding gravel drive leads you through the natural beauty of the surroundings, arriving at the inviting farmhouse-style porch. Upon entry, the foyer welcomes you with gleaming hardwood floors and soaring 13-foot ceilings, accentuated by striking interior brick columns and an ornate chandelier.
The gourmet kitchen is a culinary masterpiece, featuring floor-to-ceiling custom soft-close cabinetry, granite countertops, an expansive granite island, and high-end appliances, including a THOR dishwasher, ZLINE six-burner commercial dual-fuel range with a built-in pot filler, and an LG THINQ four-door French door refrigerator. A hidden pantry with floor-to-ceiling custom pullouts and a grand picture window above the oversized sink further enhance the space. Entertain effortlessly with island seating or host gatherings in the impressive dining area, illuminated by stylish pendant lighting.
Floor-to-ceiling glass doors in the dining and living areas allow natural light to cascade throughout the space, creating an inviting ambiance. Relax in front of the classic granite fireplace, framed by custom built-in shelving. A dedicated office, currently used as a sewing room, provides a perfect workspace for those who work from home.
The Owner's Suite offers an unparalleled retreat, featuring vaulted ceilings, large windows, and private access to the screened porch. The en-suite bathroom boasts double vanities, a luxurious soaking tub, and an immaculate 11' x 4' spa-style tiled shower, leading to a spacious walk-in closet. Additional bedrooms are generously sized, each equipped with walk-in showers and ample closet space.
Designed for both luxury and convenience, this property includes custom moldings, extensive storage, upgraded fixtures and lighting, a digitally controlled on-demand hot water heater, three thermostatically zoned gas heat controllers, a security system, and a whole-house generator. The well-appointed laundry room offers abundant cabinetry and a large utility sink. A rear staircase leads to an unfinished upstairs space, ideal for conversion into a home theater or additional storage.
The exterior boasts an oversized two-car garage with a concrete parking pad, a 32' x 80' wired metal building with a commercial door, a duck pen and small pond, multiple chicken coops, an oversized greenhouse, and a storage building. Additional amenities include an exterior clothesline, two septic systems, a well for greenhouse, county water for the home, and underground electrical service.
Every aspect of this estate epitomizes the best of Southern living. Whether seeking a tranquil retreat, a thriving agricultural endeavor, or an equestrian estate, the possibilities are endless. This remarkable property also presents a unique opportunity for ventures such as a bed and breakfast or a wedding venue site. Schedule your private showing today to experience the grandeur firsthand!
Contact an agent
Home facts
- Year built:2020
- Listing ID #:100497791
- Added:533 day(s) ago
- Updated:September 29, 2025 at 10:15 AM
Rooms and interior
- Bedrooms:4
- Total bathrooms:4
- Full bathrooms:3
- Half bathrooms:1
- Living area:3,076 sq. ft.
Heating and cooling
- Cooling:Central Air, Zoned
- Heating:Electric, Fireplace Insert, Fireplace(s), Forced Air, Gas Pack, Heat Pump, Heating, Propane, Zoned
Structure and exterior
- Roof:Architectural Shingle
- Year built:2020
- Building area:3,076 sq. ft.
- Lot area:77.5 Acres
Schools
- High school:Northside High School
- Middle school:Chocowinity Middle School
- Elementary school:Chocowinity Primary School
Utilities
- Water:Municipal Water Available, Water Connected, Well
Finances and disclosures
- Price:$1,350,000
- Price per sq. ft.:$438.88
- Tax amount:$3,563 (2024)
New listings near 245 Edwards Road
- New
 $174,500Active4 beds 2 baths2,214 sq. ft.
$174,500Active4 beds 2 baths2,214 sq. ft.161 Loop Road, Chocowinity, NC 27817
MLS# 100533216Listed by: ROANOKE REALTY TEAM - New
 $505,000Active3 beds 2 baths2,500 sq. ft.
$505,000Active3 beds 2 baths2,500 sq. ft.103 York Court, Chocowinity, NC 27817
MLS# 100533145Listed by: KELLER WILLIAMS REALTY POINTS EAST - New
 $263,900Active3 beds 2 baths1,904 sq. ft.
$263,900Active3 beds 2 baths1,904 sq. ft.1235 Frederick Road, Chocowinity, NC 27817
MLS# 100532614Listed by: THE RICH COMPANY - New
 $230,000Active3 beds 2 baths1,300 sq. ft.
$230,000Active3 beds 2 baths1,300 sq. ft.Lot 3 Mora Drive, Chocowinity, NC 27817
MLS# 100532431Listed by: BRICK + WILLOW LLC - New
 $195,000Active13.09 Acres
$195,000Active13.09 Acres4073 Possum Track Road, Chocowinity, NC 27817
MLS# 100532381Listed by: PALM REALTY, INC.  $769,000Pending4 beds 4 baths2,954 sq. ft.
$769,000Pending4 beds 4 baths2,954 sq. ft.106 Roanoke Lane, Chocowinity, NC 27817
MLS# 100528283Listed by: EXP REALTY $39,900Pending2 beds 1 baths928 sq. ft.
$39,900Pending2 beds 1 baths928 sq. ft.33 Adams Street, Chocowinity, NC 27817
MLS# 100527170Listed by: THE RICH COMPANY $530,000Active4 beds 4 baths2,110 sq. ft.
$530,000Active4 beds 4 baths2,110 sq. ft.3204 Whichards Beach Road, Chocowinity, NC 27817
MLS# 100525489Listed by: REALTY ONE GROUP EAST $530,000Active4 beds 4 baths2,110 sq. ft.
$530,000Active4 beds 4 baths2,110 sq. ft.3230 Whichards Beach Road, Chocowinity, NC 27817
MLS# 100525487Listed by: REALTY ONE GROUP EAST $465,000Active3 beds 3 baths2,588 sq. ft.
$465,000Active3 beds 3 baths2,588 sq. ft.103 Ridge Road, Chocowinity, NC 27817
MLS# 100523350Listed by: EXP REALTY
