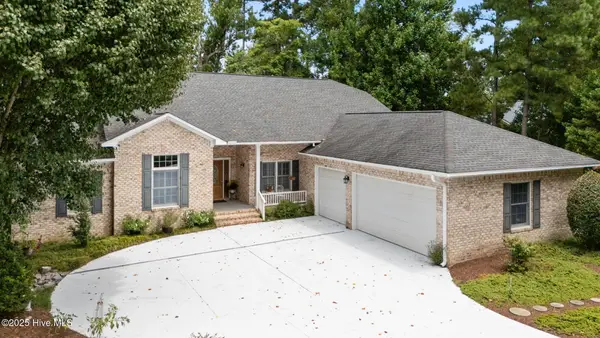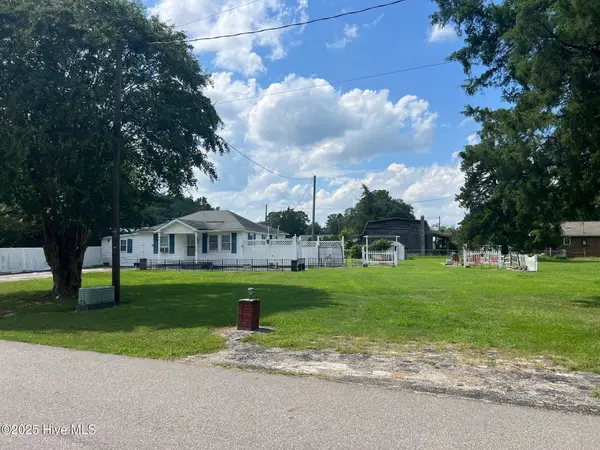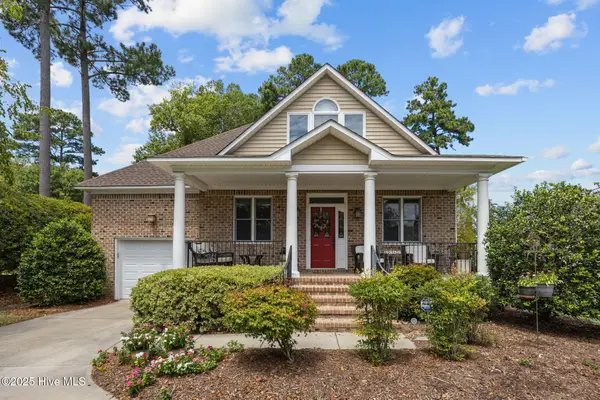249 Whichard Lane, Chocowinity, NC 27817
Local realty services provided by:Better Homes and Gardens Real Estate Lifestyle Property Partners
Listed by:brandon smith
Office:e&s homes realty
MLS#:100520375
Source:NC_CCAR
Price summary
- Price:$1,250,000
- Price per sq. ft.:$333.78
About this home
Check out this custom built home in the exclusive Beaufort Pointe Community, which features manicured grounds, a neighborhood boat ramp, and a community pier. The open floor plan includes 4 bedrooms, 3 full baths and 2 half baths The ground level offers parking space, a storage room, outside bar over looking the river making this space perfect for entertaining. The main level is truly the heart of the home, featuring an open-concept family room with built-ins and the kitchen offering top of the line cabinetry, cafe' appliances, farmhouse sink, high end quartz countertop, tile backsplash with large walk in pantry all overlooking the stunning water views. Formal dining room features coffered ceiling, custom built-in and stained glass doors. There is first floor bedroom with private bathroom featuring a large tile walk-in shower. The upstairs features the master suite with a private deck, oversized Pella sliding door that offers lots of natural light, large walk-in tile shower, soaking tub, his and her sinks with make-up vanity, tile flooring and large walk-in closet with custom built-ins. Two additional bedrooms upstairs with double sink vanity and laundry room. Third floor features a private cupola with a private sun deck. This home also offers, LVP flooring, detailed trim work throughout, oversized exterior columns, generator, TimberTek tongue and groove decking, stunning views and so much more! Less than 30 minutes from Greenville and just 5 minutes from historic downtown Washington.
Contact an agent
Home facts
- Year built:2023
- Listing ID #:100520375
- Added:69 day(s) ago
- Updated:September 29, 2025 at 07:46 AM
Rooms and interior
- Bedrooms:4
- Total bathrooms:5
- Full bathrooms:3
- Half bathrooms:2
- Living area:3,745 sq. ft.
Heating and cooling
- Cooling:Central Air
- Heating:Electric, Heat Pump, Heating, Propane
Structure and exterior
- Roof:Metal
- Year built:2023
- Building area:3,745 sq. ft.
- Lot area:0.19 Acres
Schools
- High school:Southside High School
- Middle school:Chocowinity Middle School
- Elementary school:Chocowinity Primary School
Utilities
- Water:Municipal Water Available, Water Connected
Finances and disclosures
- Price:$1,250,000
- Price per sq. ft.:$333.78
- Tax amount:$3,842 (2024)
New listings near 249 Whichard Lane
- New
 $174,500Active4 beds 2 baths2,214 sq. ft.
$174,500Active4 beds 2 baths2,214 sq. ft.161 Loop Road, Chocowinity, NC 27817
MLS# 100533216Listed by: ROANOKE REALTY TEAM - New
 $505,000Active3 beds 2 baths2,500 sq. ft.
$505,000Active3 beds 2 baths2,500 sq. ft.103 York Court, Chocowinity, NC 27817
MLS# 100533145Listed by: KELLER WILLIAMS REALTY POINTS EAST - New
 $263,900Active3 beds 2 baths1,904 sq. ft.
$263,900Active3 beds 2 baths1,904 sq. ft.1235 Frederick Road, Chocowinity, NC 27817
MLS# 100532614Listed by: THE RICH COMPANY - New
 $230,000Active3 beds 2 baths1,300 sq. ft.
$230,000Active3 beds 2 baths1,300 sq. ft.Lot 3 Mora Drive, Chocowinity, NC 27817
MLS# 100532431Listed by: BRICK + WILLOW LLC - New
 $195,000Active13.09 Acres
$195,000Active13.09 Acres4073 Possum Track Road, Chocowinity, NC 27817
MLS# 100532381Listed by: PALM REALTY, INC.  $769,000Pending4 beds 4 baths2,954 sq. ft.
$769,000Pending4 beds 4 baths2,954 sq. ft.106 Roanoke Lane, Chocowinity, NC 27817
MLS# 100528283Listed by: EXP REALTY $39,900Pending2 beds 1 baths928 sq. ft.
$39,900Pending2 beds 1 baths928 sq. ft.33 Adams Street, Chocowinity, NC 27817
MLS# 100527170Listed by: THE RICH COMPANY $530,000Active4 beds 4 baths2,110 sq. ft.
$530,000Active4 beds 4 baths2,110 sq. ft.3204 Whichards Beach Road, Chocowinity, NC 27817
MLS# 100525489Listed by: REALTY ONE GROUP EAST $530,000Active4 beds 4 baths2,110 sq. ft.
$530,000Active4 beds 4 baths2,110 sq. ft.3230 Whichards Beach Road, Chocowinity, NC 27817
MLS# 100525487Listed by: REALTY ONE GROUP EAST $465,000Active3 beds 3 baths2,588 sq. ft.
$465,000Active3 beds 3 baths2,588 sq. ft.103 Ridge Road, Chocowinity, NC 27817
MLS# 100523350Listed by: EXP REALTY
