837 Burney Ford Road, Clarkton, NC 28433
Local realty services provided by:Better Homes and Gardens Real Estate Lifestyle Property Partners
837 Burney Ford Road,Clarkton, NC 28433
$465,000
- 3 Beds
- 3 Baths
- - sq. ft.
- Single family
- Sold
Listed by:ginger s tatum
Office:tatum realty llc.
MLS#:100523234
Source:NC_CCAR
Sorry, we are unable to map this address
Price summary
- Price:$465,000
About this home
Escape to your own 7.99-acre rural retreat, where country living meets modern comfort. A rustic front fence and a gravel drive lead you to this stately home, perfectly perched on a hill. This stately home sits proudly on a hill. Settle in on the large front porch or enjoy the peaceful wooded scenery from the rear deck and patio.
Step inside to a pristine interior designed for both daily living and entertaining. The kitchen features a sunny breakfast nook, while a formal dining area is ready for your next gathering. The primary bedroom, on the main level, is a peaceful escape with its elegant claw-foot tub. Upstairs, two bedrooms are connected by a Jack-and-Jill bathroom, each offering a separate vanity space for convenience. The main home includes 2014 sq feet.
The oversized attached garage provides a world of possibilities. A dedicated rear area with its own stairs and a half-bath (plumbed but no fixtures) is perfect for a multi-generational setup, a potential rental, or a spacious home office/gym. This space is already plumbed and ready for a mini-split. The attached bonus areas of garage include approx 610 sq ft.
Outside, the property is a true homesteader's paradise. A beautifully preserved 1936 cypress log tobacco barn, complete with power and a half-story, adds historic character. The home has a primary well a second well with hand pump. Cultivate your own garden, or enjoy the established grapevines, blueberry bushes, and fruit trees. Abundant wildlife, including deer and turkey, makes this a nature lover's dream.
Enjoy the convenience of being centrally located between several small towns. Nestled in southeastern North Carolina, you're just an hour from the beaches and conveniently located between the vibrant cities of Wilmington and Fayetteville. This isn't just a home—it's a lifestyle.
Contact an agent
Home facts
- Year built:2005
- Listing ID #:100523234
- Added:55 day(s) ago
- Updated:September 30, 2025 at 03:48 AM
Rooms and interior
- Bedrooms:3
- Total bathrooms:3
- Full bathrooms:2
- Half bathrooms:1
Heating and cooling
- Cooling:Central Air, Wall/Window Unit(s)
- Heating:Electric, Fireplace(s), Heat Pump, Heating
Structure and exterior
- Roof:Shingle
- Year built:2005
Schools
- High school:East Bladen
- Middle school:Clarkton School of Discovery
- Elementary school:Elizabethtown
Utilities
- Water:Well
Finances and disclosures
- Price:$465,000
- Tax amount:$1,903 (2024)
New listings near 837 Burney Ford Road
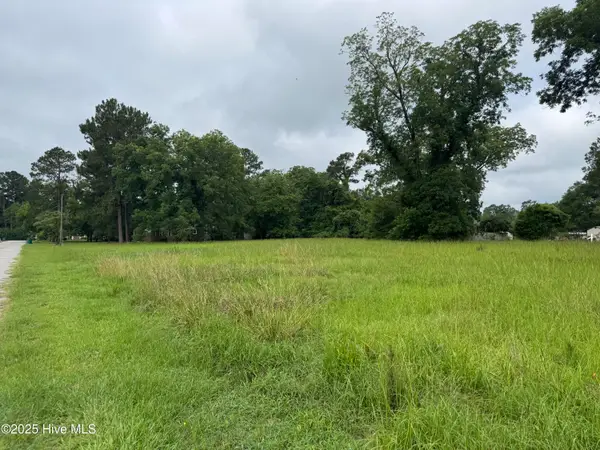 $25,000Active1.3 Acres
$25,000Active1.3 Acres533 N Singletary Street, Clarkton, NC 28433
MLS# 100521417Listed by: HILTON AUCTION & REALTY INC-WHITEVILLE- New
 $260,000Active4 beds 2 baths1,540 sq. ft.
$260,000Active4 beds 2 baths1,540 sq. ft.2093 Burney Ford Road, Clarkton, NC 28433
MLS# 100531539Listed by: J. RAY REALTY, LLC 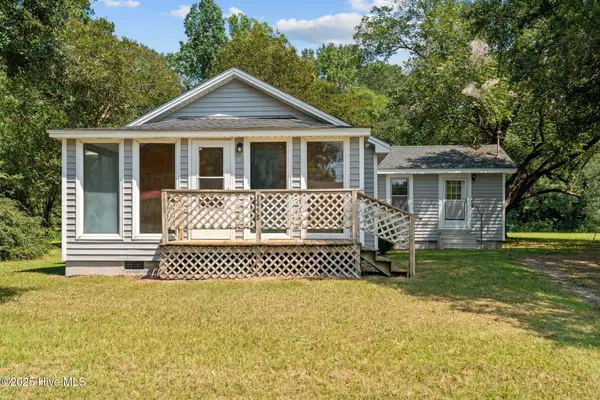 $109,000Pending3 beds 1 baths1,172 sq. ft.
$109,000Pending3 beds 1 baths1,172 sq. ft.3458 Mitchell Ford Road, Clarkton, NC 28433
MLS# 100529357Listed by: TURNER REALTY TEAM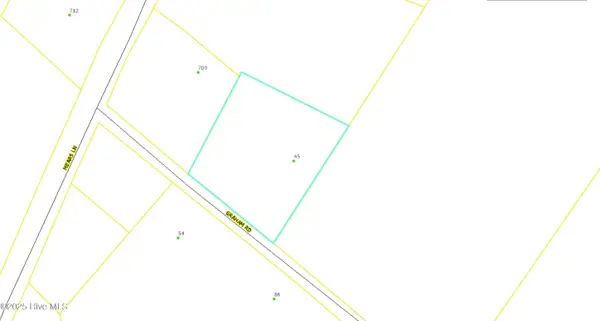 $25,000Active1.2 Acres
$25,000Active1.2 Acres45 Graham Road, Clarkton, NC 28433
MLS# 100528746Listed by: COLDWELL BANKER HOWARD PERRY AND WALSTON N RALEIGH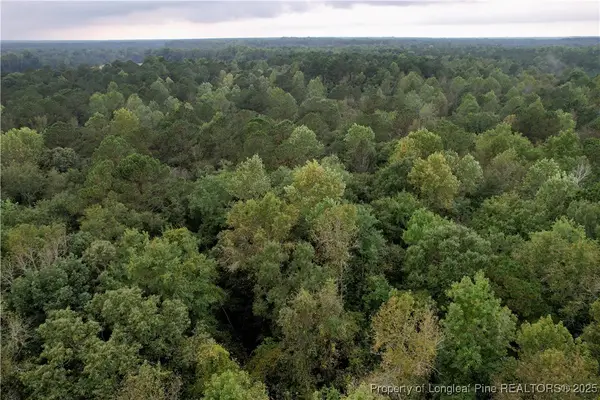 $175,000Active6.62 Acres
$175,000Active6.62 Acres284 Irene Drive, Clarkton, NC 28433
MLS# 749683Listed by: LPT REALTY LLC $219,000Active4 beds 2 baths1,800 sq. ft.
$219,000Active4 beds 2 baths1,800 sq. ft.309 Pridgen Acres Drive, Clarkton, NC 28433
MLS# 100528403Listed by: J. RAY REALTY, LLC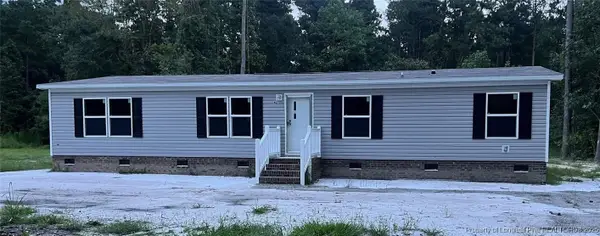 $210,000Active4 beds 2 baths1,475 sq. ft.
$210,000Active4 beds 2 baths1,475 sq. ft.4571 Mercer Mill Marsh Brown Road, Clarkton, NC 28433
MLS# 749294Listed by: BHHS ALL AMERICAN HOMES #2 $175,000Active3 beds 1 baths1,200 sq. ft.
$175,000Active3 beds 1 baths1,200 sq. ft.91 N Elmhurst Street, Clarkton, NC 28433
MLS# 100526271Listed by: HILTON AUCTION & REALTY, INC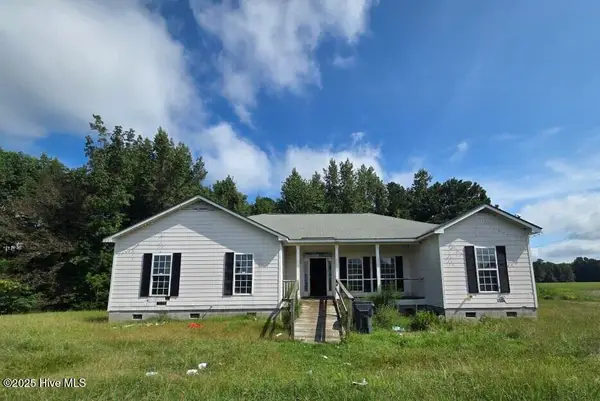 $113,900Active3 beds 2 baths1,868 sq. ft.
$113,900Active3 beds 2 baths1,868 sq. ft.2808 Farmers Union Road, Clarkton, NC 28433
MLS# 100525805Listed by: BERKSHIRE HATHAWAY HOMESERVICES CAROLINA PREMIER PROPERTIES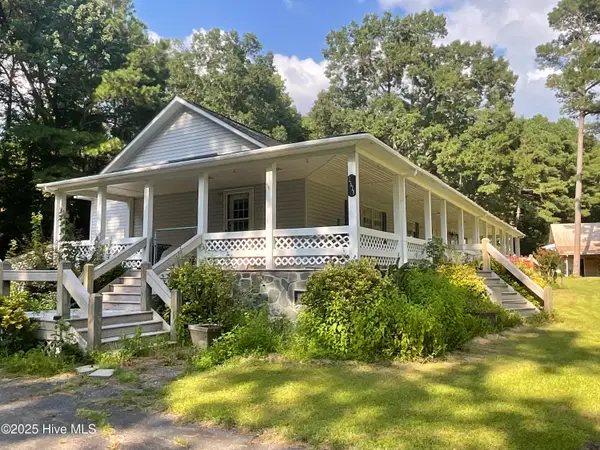 $1,200,000Active3 beds 4 baths2,052 sq. ft.
$1,200,000Active3 beds 4 baths2,052 sq. ft.2639 Nc Highway 211 Road E, Clarkton, NC 28433
MLS# 100522277Listed by: HAUSER REAL ESTATE COMPANY
