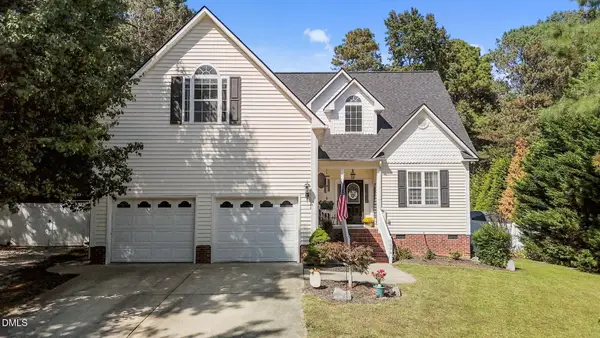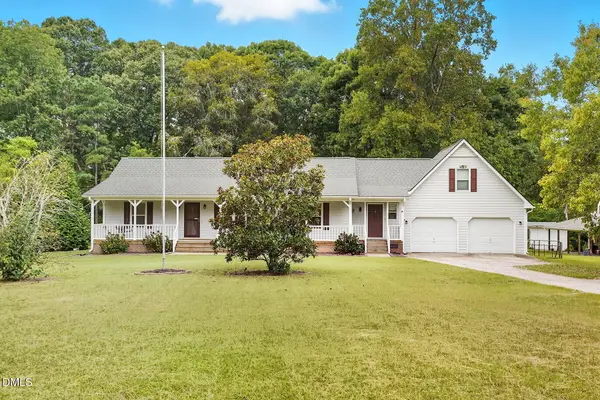107 Stargrass Avenue, Clayton, NC 27527
Local realty services provided by:Better Homes and Gardens Real Estate Paracle
107 Stargrass Avenue,Clayton, NC 27527
$755,000
- 3 Beds
- 3 Baths
- 3,876 sq. ft.
- Single family
- Active
Listed by:janna whitehorne
Office:mark spain real estate
MLS#:10096345
Source:RD
Price summary
- Price:$755,000
- Price per sq. ft.:$194.79
- Monthly HOA dues:$50
About this home
This elegant all brick beauty was designed for entertaining family & friends! 2 story entry foyer and open staircase . All custom kitchen, bath and bar cabinets! Level 2 acre lot perfect for yard parties! All brick rear patio. Main level game room w/ built in bar area was added on in 2007 (fully permitted). Pool table may convey with acceptable offer. Addition includes the MBR on the second level. Spacious secret garden area (tucked away behind the garage shop) with irrigation system in place!
Home generator hook up, water softener and detached wired 20x28 shop with auto garage door opener plus separate garage bay for mower and yard tools on the R hand side - also offers a garage door w/ auto opener.
3 HVAC units - 2 units are 2019, 1 unit is new -May 2025. Roof - 2025. Sealed crawl Space. Paved walking trails. Indoor pool, outdoor pool, tennis courts and fitness center are available with membership. Welcome home and make it your own!
Contact an agent
Home facts
- Year built:2003
- Listing ID #:10096345
- Added:128 day(s) ago
- Updated:September 25, 2025 at 05:26 AM
Rooms and interior
- Bedrooms:3
- Total bathrooms:3
- Full bathrooms:2
- Half bathrooms:1
- Living area:3,876 sq. ft.
Heating and cooling
- Cooling:Central Air
- Heating:Central, Forced Air
Structure and exterior
- Roof:Shingle
- Year built:2003
- Building area:3,876 sq. ft.
- Lot area:2 Acres
Schools
- High school:Johnston - Corinth Holder
- Middle school:Johnston - Archer Lodge
- Elementary school:Johnston - River Dell
Utilities
- Water:Well
- Sewer:Septic Tank
Finances and disclosures
- Price:$755,000
- Price per sq. ft.:$194.79
- Tax amount:$4,085
New listings near 107 Stargrass Avenue
- New
 $299,500Active3 beds 3 baths1,510 sq. ft.
$299,500Active3 beds 3 baths1,510 sq. ft.101 Rockrose Avenue, Clayton, NC 27527
MLS# 10123927Listed by: REFERRAL REALTY US LLC - New
 $536,900Active4 beds 4 baths2,593 sq. ft.
$536,900Active4 beds 4 baths2,593 sq. ft.205 Big Pine Road, Clayton, NC 27520
MLS# 10123853Listed by: RE/MAX SOUTHLAND REALTY II - New
 $359,000Active4 beds 3 baths2,635 sq. ft.
$359,000Active4 beds 3 baths2,635 sq. ft.119 Norris Creek Drive, Clayton, NC 27527
MLS# 10123872Listed by: NEST REALTY OF THE TRIANGLE - Coming SoonOpen Sat, 11am to 1pm
 $350,000Coming Soon3 beds 3 baths
$350,000Coming Soon3 beds 3 baths68 Radcliffe Court, Clayton, NC 27527
MLS# 10123878Listed by: FLEX REALTY - New
 $260,000Active3 beds 2 baths2,052 sq. ft.
$260,000Active3 beds 2 baths2,052 sq. ft.2005 Mooregate Court, Clayton, NC 27520
MLS# 10123881Listed by: HOMETOWNE REALTY - Open Sat, 10am to 12pmNew
 $300,000Active3 beds 3 baths1,656 sq. ft.
$300,000Active3 beds 3 baths1,656 sq. ft.161 Wildflower Circle, Clayton, NC 27520
MLS# 10123819Listed by: HOMETOWNE REALTY - New
 $435,000Active3 beds 3 baths2,337 sq. ft.
$435,000Active3 beds 3 baths2,337 sq. ft.1074 Carlton Street, Clayton, NC 27520
MLS# 10123796Listed by: COLDWELL BANKER HPW - New
 $360,000Active4 beds 3 baths1,796 sq. ft.
$360,000Active4 beds 3 baths1,796 sq. ft.696 Crestdale Drive, Clayton, NC 27520
MLS# 10123782Listed by: SOLD BY SUMMER REAL ESTATE - New
 $239,900Active3 beds 2 baths1,220 sq. ft.
$239,900Active3 beds 2 baths1,220 sq. ft.320 S Virginia Street, Clayton, NC 27520
MLS# 10123786Listed by: FATHOM REALTY NC - New
 $380,000Active4 beds 3 baths1,888 sq. ft.
$380,000Active4 beds 3 baths1,888 sq. ft.2300 Sterling Drive, Clayton, NC 27520
MLS# 10123763Listed by: EXP REALTY, LLC - C
