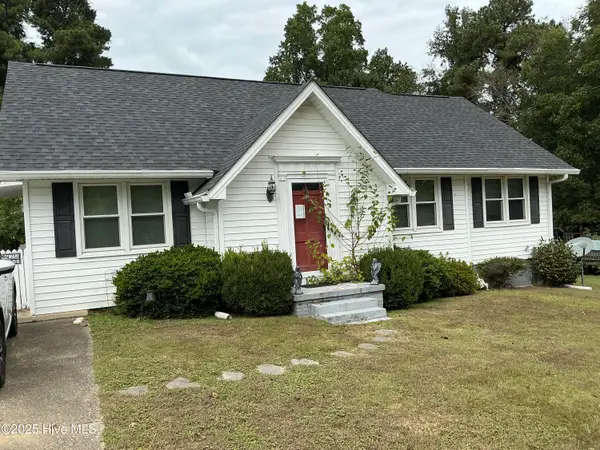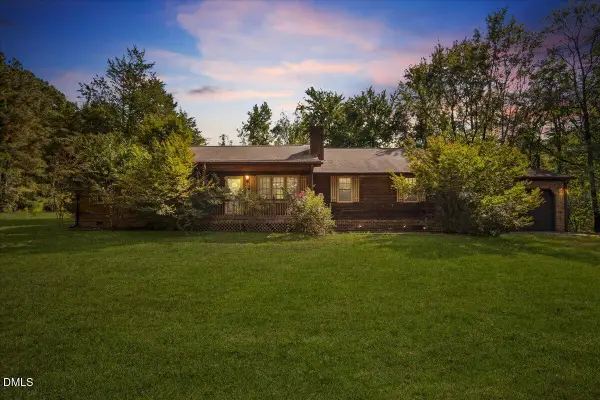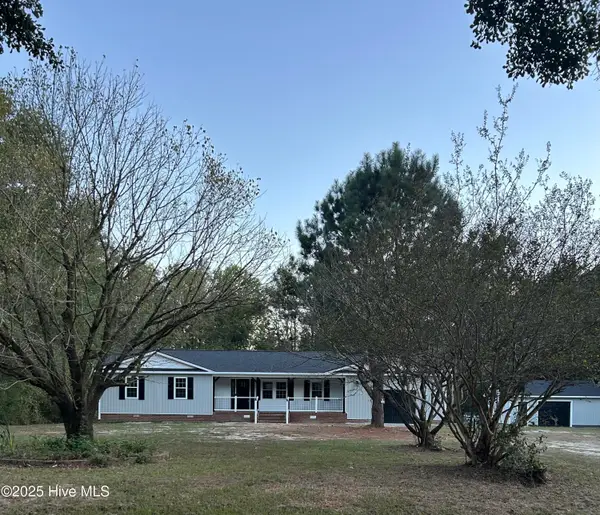117 Tomahawk Trail, Clinton, NC 28328
Local realty services provided by:Better Homes and Gardens Real Estate Lifestyle Property Partners
117 Tomahawk Trail,Clinton, NC 28328
$449,900
- 3 Beds
- 4 Baths
- 3,191 sq. ft.
- Single family
- Active
Listed by:allie ray r mccullen
Office:mccullen real estate
MLS#:100458132
Source:NC_CCAR
Price summary
- Price:$449,900
- Price per sq. ft.:$140.99
About this home
Welcome to Coharie Country Club! This gem has so much to offer. Enter into a slate tiled foyer leading to a large formal living room and den with a fireplace and so much storage. There is a formal dining room with a wall of cabinetry. All carpet on the main floor has been removed and floors were refinished. Check out these floors! The kitchen overlooks a sunroom with a wet bar. Three bedrooms and two and a half baths complete the first floor. The primary bedroom has his and hers cedar closets in addition to 2 other closets. The second floor has a rec room/media/playroom, a full bath and 2 rooms with closets that could be additional bedrooms. This home has had recent updates including a new roof, new garage doors, freshly painted interior, new hvac unit downstairs, all new hvac duct work, insulation underneath the house, new concrete in the driveway, new toilets, new vanity tops in the half bath, hall bath & sunroom. The garage has had hardy board installed, painted walls and painted floor. The chimney has been cleaned and sealed. The shady backyard has a privacy fence, greenhouse, and 3 storage buildings for man cave/she shed possibilities. One even has a full bath. Call today to schedule your appointment!
Contact an agent
Home facts
- Year built:1970
- Listing ID #:100458132
- Added:431 day(s) ago
- Updated:October 04, 2025 at 10:13 AM
Rooms and interior
- Bedrooms:3
- Total bathrooms:4
- Full bathrooms:3
- Half bathrooms:1
- Living area:3,191 sq. ft.
Heating and cooling
- Cooling:Central Air
- Heating:Forced Air, Gas Pack, Heating, Propane
Structure and exterior
- Roof:Shingle
- Year built:1970
- Building area:3,191 sq. ft.
- Lot area:0.69 Acres
Schools
- High school:Clinton High
- Middle school:Sampson Middle
- Elementary school:LC Kerr Elementary
Utilities
- Water:Community Water Available
Finances and disclosures
- Price:$449,900
- Price per sq. ft.:$140.99
New listings near 117 Tomahawk Trail
- New
 $173,000Active3 beds 1 baths1,207 sq. ft.
$173,000Active3 beds 1 baths1,207 sq. ft.105 Mcarthur Lane, Clinton, NC 28328
MLS# 100534243Listed by: BERKSHIRE HATHAWAY HOMESERVICES CAROLINA PREMIER PROPERTIES - Open Sun, 1 to 3pmNew
 $240,000Active3 beds 2 baths1,821 sq. ft.
$240,000Active3 beds 2 baths1,821 sq. ft.900 Jasper Street, Clinton, NC 28328
MLS# 10124740Listed by: ALLEN TATE / DURHAM - New
 $325,000Active3 beds 2 baths1,572 sq. ft.
$325,000Active3 beds 2 baths1,572 sq. ft.243 Sandhole Road, Clinton, NC 28328
MLS# 100533331Listed by: COLDWELL BANKER HOWARD PERRY & WALSTON  $699,900Pending4 beds 4 baths3,476 sq. ft.
$699,900Pending4 beds 4 baths3,476 sq. ft.310 Fox Lake Drive, Clinton, NC 28328
MLS# 100533218Listed by: NAYLOR REALTY- New
 $269,500Active3 beds 2 baths1,316 sq. ft.
$269,500Active3 beds 2 baths1,316 sq. ft.30 Northgate Lane, Clinton, NC 28328
MLS# 10123690Listed by: WALTER WEEKS REALTY, LLC - New
 $533,990Active5 beds 4 baths3,166 sq. ft.
$533,990Active5 beds 4 baths3,166 sq. ft.961 Jasper Mine Trail Circle, Raleigh, NC 27610
MLS# 10123641Listed by: LENNAR CAROLINAS LLC - New
 $264,000Active3 beds 2 baths1,429 sq. ft.
$264,000Active3 beds 2 baths1,429 sq. ft.72 Miry Creek Lane, Clinton, NC 28328
MLS# 750796Listed by: THE REAL ESTATE CONCIERGE - New
 $549,990Active5 beds 4 baths3,351 sq. ft.
$549,990Active5 beds 4 baths3,351 sq. ft.953 Jasper Mine Trail, Raleigh, NC 27610
MLS# 10123639Listed by: LENNAR CAROLINAS LLC  $319,000Active3 beds 2 baths1,552 sq. ft.
$319,000Active3 beds 2 baths1,552 sq. ft.208 Fountain Drive, Clinton, NC 28328
MLS# 100532088Listed by: CLINTON REALTY CO. $95,000Active3 beds 1 baths1,130 sq. ft.
$95,000Active3 beds 1 baths1,130 sq. ft.770 Simmons Road, Clinton, NC 28328
MLS# 100531681Listed by: COLDWELL BANKER SEA COAST ADVANTAGE-MIDTOWN
