243 Sandhole Road, Clinton, NC 28328
Local realty services provided by:Better Homes and Gardens Real Estate Elliott Coastal Living
243 Sandhole Road,Clinton, NC 28328
$325,000
- 3 Beds
- 2 Baths
- 1,572 sq. ft.
- Single family
- Pending
Listed by: jami anne williams
Office: coldwell banker howard perry & walston
MLS#:100533331
Source:NC_CCAR
Price summary
- Price:$325,000
- Price per sq. ft.:$206.74
About this home
Discover your sanctuary in a serene cul-de-sac, where this inspiring, move-in-ready home welcomes you with three comfortable bedrooms and two beautiful bathrooms. Step inside and feel the warmth and character of a space designed for both relaxation and joyful gatherings. Sunlight pours through large windows, filling each room with a sense of peace and possibility. Imagine family breakfasts around the kitchen island, laughter echoing from the living room, and quiet evenings by the built-in electric fireplace.
The spacious backyard is a haven all its own—a perfect retreat for unwinding after a long day or hosting celebrations with friends. Children can play freely, pets have room to roam, and adults can enjoy the tranquil setting under the open sky. With 2.28 acres of land, your outdoor dreams become reality, whether you envision a lush garden, a play area, or simply a place to reconnect with nature.
Every detail inside has been thoughtfully remodeled, from the custom cabinets that blend style and function to the elegant tiled bathrooms that evoke a spa-like ambiance. The home's seamless flow invites you to create cherished memories in every corner. Storage and convenience are abundant with an attached one-car garage and a separate two-car garage, ideal for vehicles, hobbies, or additional storage space.
For families, the whimsical treehouse offers a world of imagination, a place where lifelong memories are made and every day feels like an adventure. All of this is just 15 minutes from the vibrant heart of shopping and dining, providing easy access to everything you need while preserving the peace of your private retreat.
Experience a home that inspires, nurtures, and welcomes you at every turn—your forever haven awaits.
Seller is offering $5000 incentives to buyer.
Contact an agent
Home facts
- Year built:1984
- Listing ID #:100533331
- Added:56 day(s) ago
- Updated:November 25, 2025 at 08:56 AM
Rooms and interior
- Bedrooms:3
- Total bathrooms:2
- Full bathrooms:2
- Living area:1,572 sq. ft.
Heating and cooling
- Cooling:Attic Fan, Central Air, Heat Pump
- Heating:Electric, Fireplace Insert, Fireplace(s), Forced Air, Heat Pump, Heating
Structure and exterior
- Roof:Architectural Shingle
- Year built:1984
- Building area:1,572 sq. ft.
- Lot area:2.24 Acres
Schools
- High school:Hobbton High School
- Middle school:Hobbton Middle School
- Elementary school:Hobbton Elementary School
Utilities
- Water:County Water, Well
Finances and disclosures
- Price:$325,000
- Price per sq. ft.:$206.74
New listings near 243 Sandhole Road
- New
 $359,067Active5 beds 5 baths2,930 sq. ft.
$359,067Active5 beds 5 baths2,930 sq. ft.405 Sunset Avenue, Clinton, NC 28328
MLS# 100542769Listed by: SOUTHERN HERITAGE REALTY LLC - New
 $324,900Active3 beds 2 baths1,743 sq. ft.
$324,900Active3 beds 2 baths1,743 sq. ft.216 Beaver Dam Drive, Clinton, NC 28328
MLS# 100542559Listed by: DOWN HOME REAL ESTATE GROUP, LLC - New
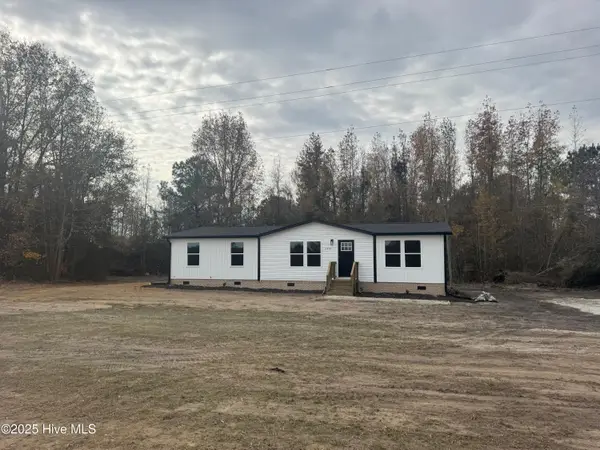 $199,900Active3 beds 2 baths1,404 sq. ft.
$199,900Active3 beds 2 baths1,404 sq. ft.2550 Big Piney Grove Road, Clinton, NC 28328
MLS# 100542205Listed by: REBARKER REAL ESTATE, LLC - New
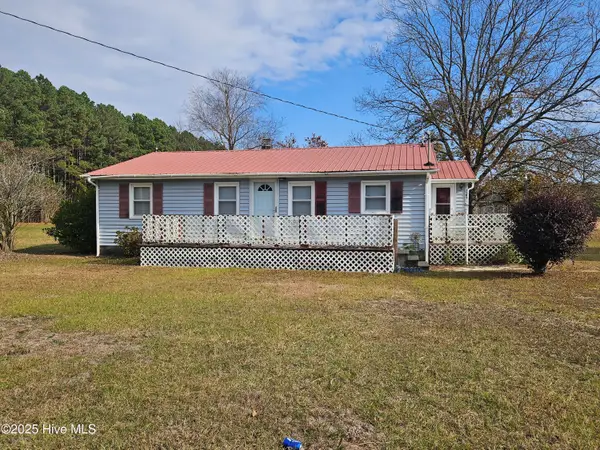 $159,000Active3 beds 1 baths1,144 sq. ft.
$159,000Active3 beds 1 baths1,144 sq. ft.1181 Reedsford Road, Clinton, NC 28328
MLS# 100542120Listed by: CLINTON REALTY CO. - New
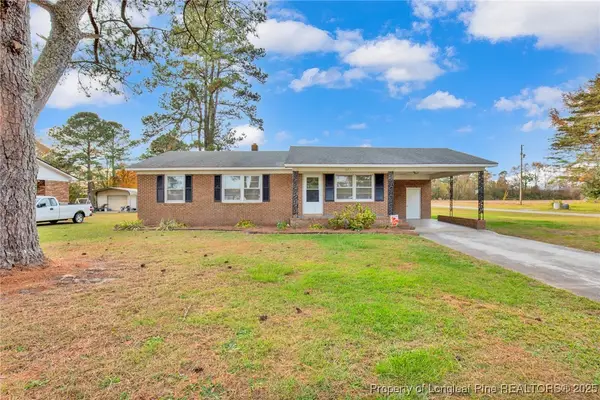 $179,900Active3 beds 1 baths1,160 sq. ft.
$179,900Active3 beds 1 baths1,160 sq. ft.623 Isaac Weeks Road, Clinton, NC 28328
MLS# 753567Listed by: ONNIT REALTY GROUP 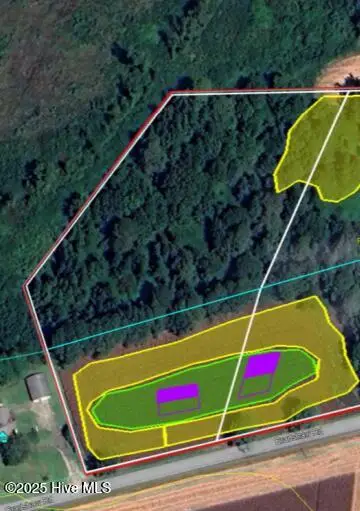 $54,900Pending4.69 Acres
$54,900Pending4.69 Acres1 Bradshaw Road, Clinton, NC 28328
MLS# 100541784Listed by: ELC REAL ESTATE INC.- New
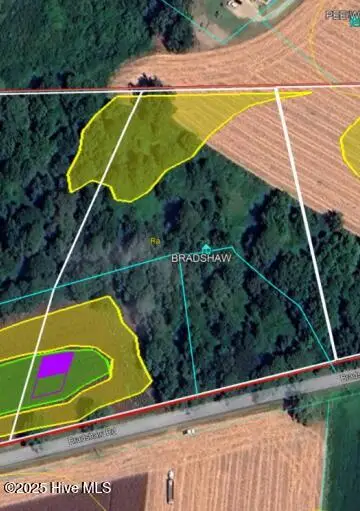 $49,900Active5.17 Acres
$49,900Active5.17 Acres2 Bradshaw Road, Clinton, NC 28328
MLS# 100541785Listed by: ELC REAL ESTATE INC. 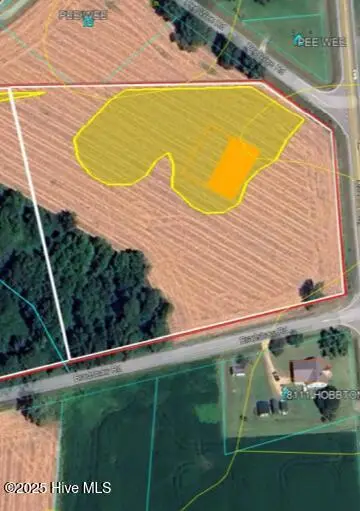 $54,900Pending5.61 Acres
$54,900Pending5.61 Acres3 Bradshaw Road, Clinton, NC 28328
MLS# 100541786Listed by: ELC REAL ESTATE INC.- New
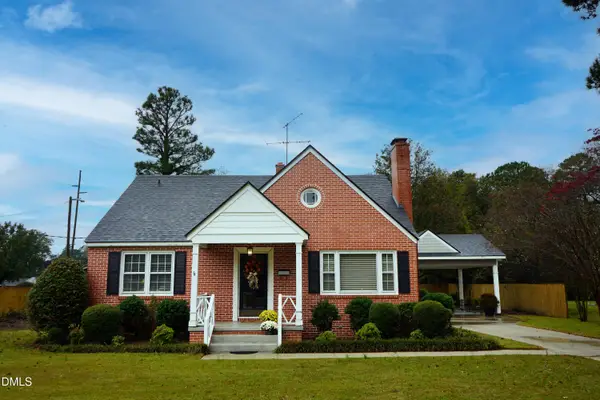 $239,900Active3 beds 2 baths1,478 sq. ft.
$239,900Active3 beds 2 baths1,478 sq. ft.306 Warsaw Road, Clinton, NC 28328
MLS# 10133470Listed by: HOMETOWNE REALTY 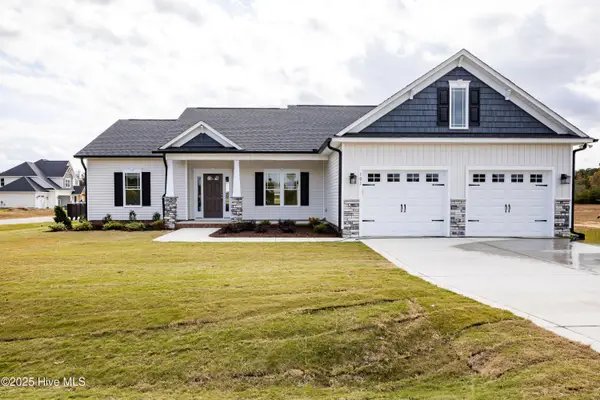 $357,500Active3 beds 2 baths1,894 sq. ft.
$357,500Active3 beds 2 baths1,894 sq. ft.101 Deer View Lane Lane, Clinton, NC 28328
MLS# 100540819Listed by: NAYLOR REALTY
