202 Forest Drive, Clinton, NC 28328
Local realty services provided by:Better Homes and Gardens Real Estate Lifestyle Property Partners
202 Forest Drive,Clinton, NC 28328
$399,900
- 4 Beds
- 3 Baths
- 2,938 sq. ft.
- Single family
- Active
Listed by: christie n hargrove
Office: naylor realty
MLS#:100510259
Source:NC_CCAR
Price summary
- Price:$399,900
- Price per sq. ft.:$136.11
About this home
Welcome to this beautiful 4-bedroom, 2.5-bath home situated on a corner lot in the desirable Coharie Country Club community. This spacious and well-maintained home offers multiple living areas including a formal dining room with wainscoting, a family room with a cozy fireplace, and a large sunroom perfect for year-round enjoyment. The formal living room provides a flexible space—ideal for a home office, library, or sitting room. The kitchen is designed for both style and function with granite countertops, a tiled backsplash, built-in appliances, and a bright breakfast area. Beautiful wood floors run throughout the main living areas, adding warmth and elegance. The primary suite features a walk-in tiled shower and ample closet space. The laundry room is a standout with a utility sink & great storage. A two-car garage with additional storage areas -the largest being 12 x 17) completes the layout. Enjoy the convenience of being just a short walk from the golf course, tennis courts, pool, clubhouse, and scenic walking trails. This home offers the perfect blend of comfort, functionality, and an active community lifestyle right at your doorstep.
Contact an agent
Home facts
- Year built:1973
- Listing ID #:100510259
- Added:170 day(s) ago
- Updated:November 15, 2025 at 01:30 AM
Rooms and interior
- Bedrooms:4
- Total bathrooms:3
- Full bathrooms:2
- Half bathrooms:1
- Living area:2,938 sq. ft.
Heating and cooling
- Cooling:Heat Pump
- Heating:Electric, Fireplace(s), Heat Pump, Heating
Structure and exterior
- Roof:Shingle
- Year built:1973
- Building area:2,938 sq. ft.
- Lot area:0.65 Acres
Schools
- High school:Clinton High
- Middle school:Sampson
- Elementary school:LC Kerr Elementary
Utilities
- Water:Water Connected
- Sewer:Sewer Connected
Finances and disclosures
- Price:$399,900
- Price per sq. ft.:$136.11
New listings near 202 Forest Drive
- New
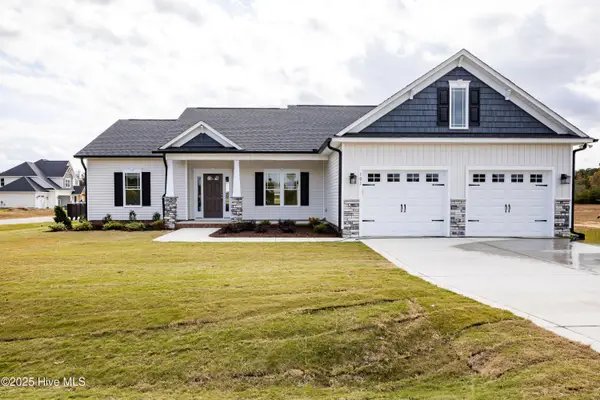 $357,500Active3 beds 2 baths1,894 sq. ft.
$357,500Active3 beds 2 baths1,894 sq. ft.101 Deer View Lane Lane, Clinton, NC 28328
MLS# 100540819Listed by: NAYLOR REALTY - New
 $159,900Active3 beds 4 baths1,385 sq. ft.
$159,900Active3 beds 4 baths1,385 sq. ft.124 Kimberly Drive, Clinton, NC 28328
MLS# 100540903Listed by: CLINTON REALTY CO. - New
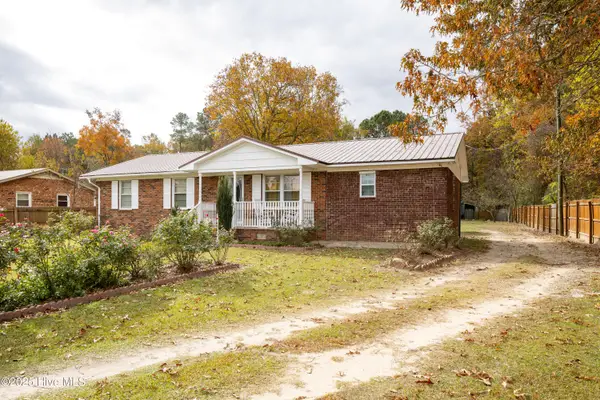 $229,900Active3 beds 2 baths1,375 sq. ft.
$229,900Active3 beds 2 baths1,375 sq. ft.950 Auctioneer Road, Clinton, NC 28328
MLS# 100540423Listed by: SOUTHERN HERITAGE REALTY LLC - New
 $245,000Active3 beds 2 baths1,967 sq. ft.
$245,000Active3 beds 2 baths1,967 sq. ft.807 Raleigh Road, Clinton, NC 28328
MLS# 752980Listed by: COLDWELL BANKER ADVANTAGE - FAYETTEVILLE - New
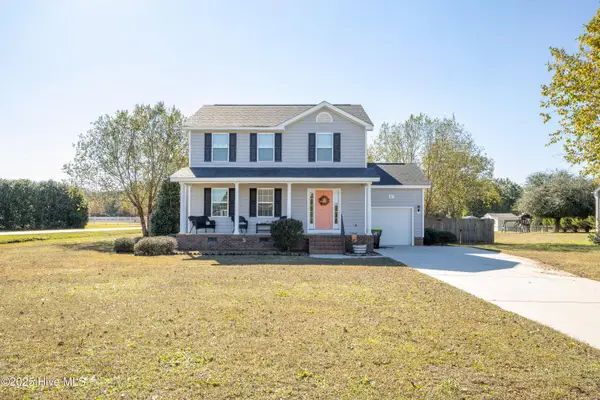 $309,900Active3 beds 3 baths1,512 sq. ft.
$309,900Active3 beds 3 baths1,512 sq. ft.21 Northgate Lane, Clinton, NC 28328
MLS# 100539792Listed by: NAYLOR REALTY 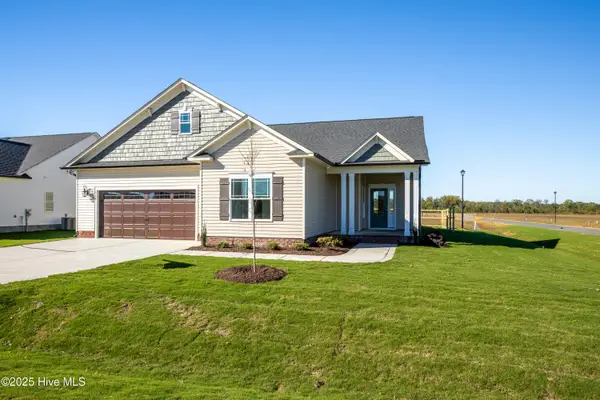 $347,500Active3 beds 2 baths1,816 sq. ft.
$347,500Active3 beds 2 baths1,816 sq. ft.107 Sunny Acres Lane, Clinton, NC 28328
MLS# 100539366Listed by: NAYLOR REALTY $528,000Active3 beds 3 baths2,242 sq. ft.
$528,000Active3 beds 3 baths2,242 sq. ft.101 Forest Drive, Clinton, NC 28328
MLS# 100539335Listed by: ELC REAL ESTATE INC.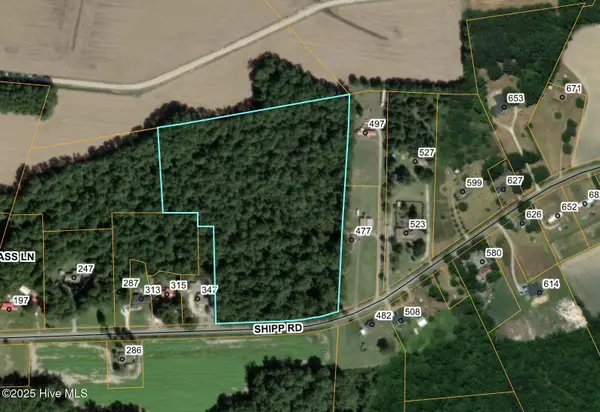 $91,000Active13.31 Acres
$91,000Active13.31 Acres0 Shipp Road, Clinton, NC 28328
MLS# 100539114Listed by: ELC REAL ESTATE INC.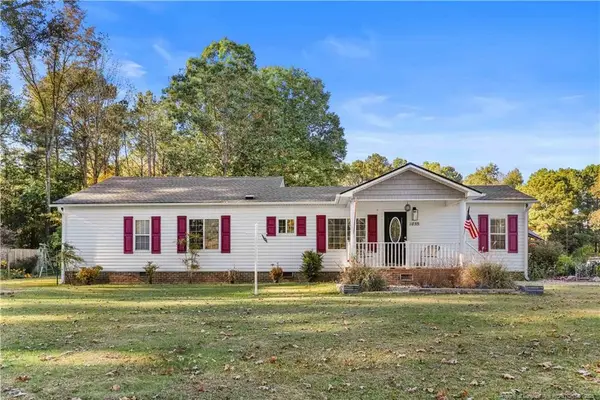 $339,900Active3 beds 3 baths1,713 sq. ft.
$339,900Active3 beds 3 baths1,713 sq. ft.1855 Beaman Woods Road, Clinton, NC 28328
MLS# LP752205Listed by: REDFIN CORP.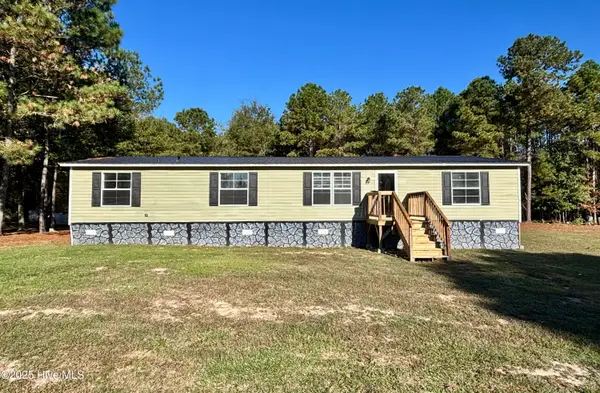 $162,500Active4 beds 2 baths1,904 sq. ft.
$162,500Active4 beds 2 baths1,904 sq. ft.367 Hood Lane, Clinton, NC 28328
MLS# 100538847Listed by: ELC REAL ESTATE INC.
