21 Cedar View Lane, Clinton, NC 28328
Local realty services provided by:Better Homes and Gardens Real Estate Paracle
21 Cedar View Lane,Clinton, NC 28328
$334,900
- 3 Beds
- 2 Baths
- 1,731 sq. ft.
- Single family
- Active
Listed by: alan stewart
Office: naylor realty
MLS#:LP737500
Source:RD
Price summary
- Price:$334,900
- Price per sq. ft.:$193.47
About this home
Just outside the city limits of Clinton, this stunning new construction home offers the perfect blend of style and everyday convenience. Situated on a desirable corner lot. Step inside to find a formal dining room with arched doorways and adorned with beautiful wood trim details. The spacious and open family room features vaulted ceilings with wood beams and a cozy fireplace. The kitchen is a true highlight, showcasing an island, stylish tile backsplash, and ample storage for all your culinary needs. Retreat to the primary suite, this private oasis includes double vanities, a tiled shower, and a generous walk-in closet. A separate laundry room adds to the home's functionality. Enjoy privet outdoor living year-round inside a privacy fenced backyard with a covered front and back porch and a patio perfect for grilling or unwinding after a long day. 2 car garage. Minutes from Clinton, you can enjoy country living with easy access to city amenities. Schedule your tour today! Builder incentives is offered. 5,000!!!!!!!!!!!
Contact an agent
Home facts
- Year built:2024
- Listing ID #:LP737500
- Added:302 day(s) ago
- Updated:November 15, 2025 at 12:42 AM
Rooms and interior
- Bedrooms:3
- Total bathrooms:2
- Full bathrooms:2
- Living area:1,731 sq. ft.
Heating and cooling
- Heating:Heat Pump
Structure and exterior
- Year built:2024
- Building area:1,731 sq. ft.
Schools
- Middle school:Sampson - Clinton
Utilities
- Sewer:Septic Tank
Finances and disclosures
- Price:$334,900
- Price per sq. ft.:$193.47
New listings near 21 Cedar View Lane
- New
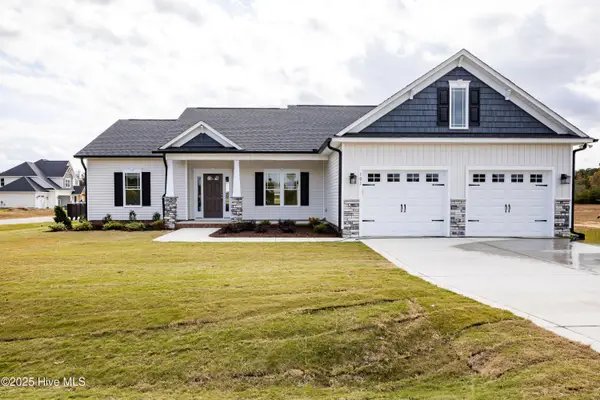 $357,500Active3 beds 2 baths1,894 sq. ft.
$357,500Active3 beds 2 baths1,894 sq. ft.101 Deer View Lane Lane, Clinton, NC 28328
MLS# 100540819Listed by: NAYLOR REALTY - New
 $159,900Active3 beds 4 baths1,385 sq. ft.
$159,900Active3 beds 4 baths1,385 sq. ft.124 Kimberly Drive, Clinton, NC 28328
MLS# 100540903Listed by: CLINTON REALTY CO. - New
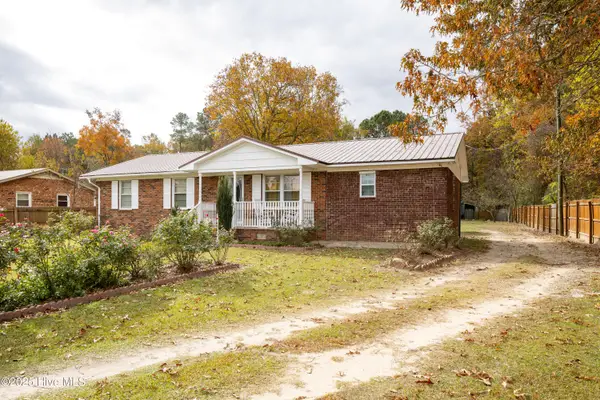 $229,900Active3 beds 2 baths1,375 sq. ft.
$229,900Active3 beds 2 baths1,375 sq. ft.950 Auctioneer Road, Clinton, NC 28328
MLS# 100540423Listed by: SOUTHERN HERITAGE REALTY LLC - New
 $245,000Active3 beds 2 baths1,967 sq. ft.
$245,000Active3 beds 2 baths1,967 sq. ft.807 Raleigh Road, Clinton, NC 28328
MLS# 752980Listed by: COLDWELL BANKER ADVANTAGE - FAYETTEVILLE - New
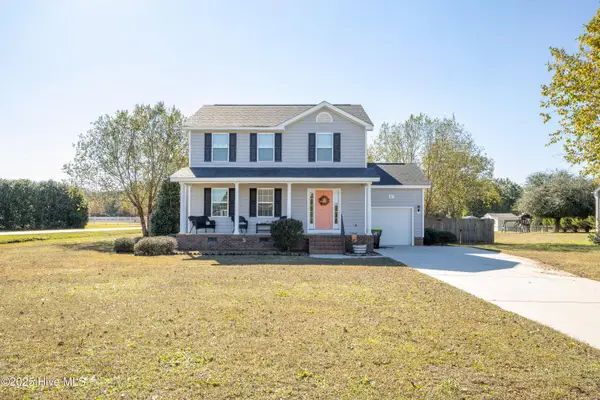 $309,900Active3 beds 3 baths1,512 sq. ft.
$309,900Active3 beds 3 baths1,512 sq. ft.21 Northgate Lane, Clinton, NC 28328
MLS# 100539792Listed by: NAYLOR REALTY 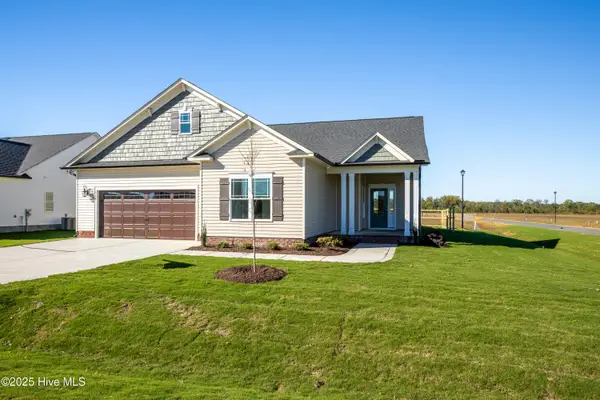 $347,500Active3 beds 2 baths1,816 sq. ft.
$347,500Active3 beds 2 baths1,816 sq. ft.107 Sunny Acres Lane, Clinton, NC 28328
MLS# 100539366Listed by: NAYLOR REALTY $528,000Active3 beds 3 baths2,242 sq. ft.
$528,000Active3 beds 3 baths2,242 sq. ft.101 Forest Drive, Clinton, NC 28328
MLS# 100539335Listed by: ELC REAL ESTATE INC.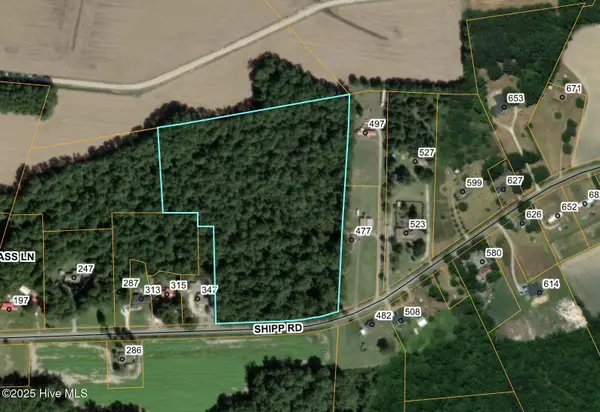 $91,000Active13.31 Acres
$91,000Active13.31 Acres0 Shipp Road, Clinton, NC 28328
MLS# 100539114Listed by: ELC REAL ESTATE INC.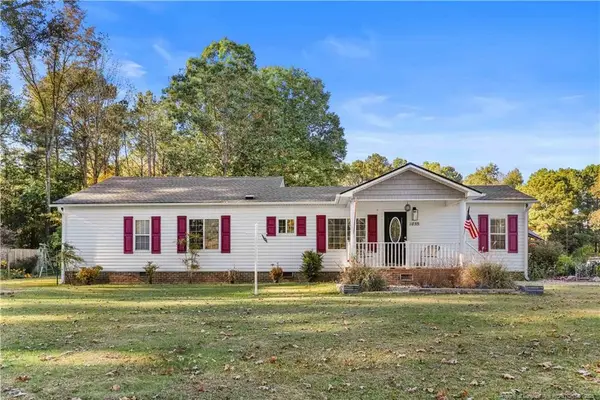 $339,900Active3 beds 3 baths1,713 sq. ft.
$339,900Active3 beds 3 baths1,713 sq. ft.1855 Beaman Woods Road, Clinton, NC 28328
MLS# LP752205Listed by: REDFIN CORP.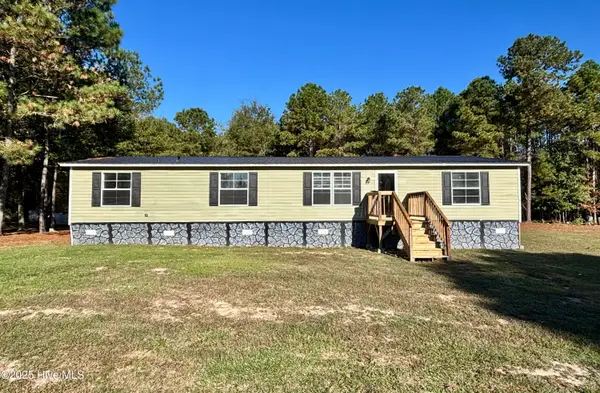 $162,500Active4 beds 2 baths1,904 sq. ft.
$162,500Active4 beds 2 baths1,904 sq. ft.367 Hood Lane, Clinton, NC 28328
MLS# 100538847Listed by: ELC REAL ESTATE INC.
