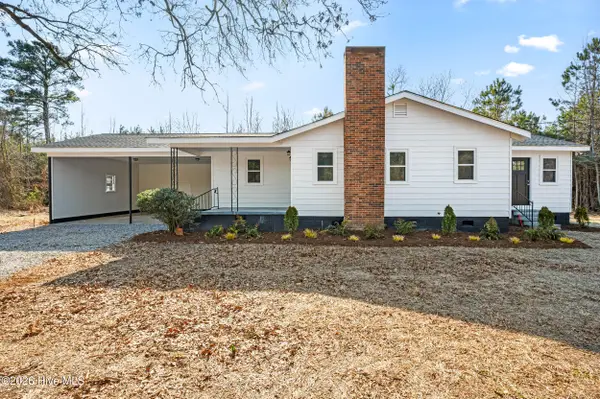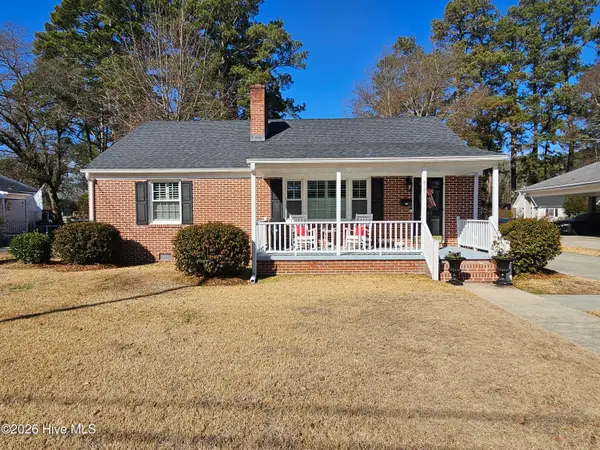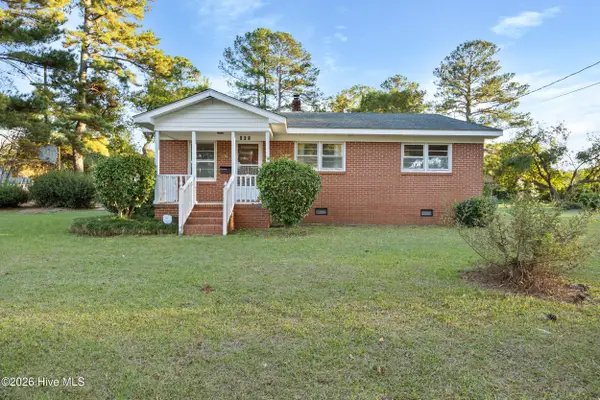90 Miry Creek Lane, Clinton, NC 28328
Local realty services provided by:Better Homes and Gardens Real Estate Paracle
Listed by: crystal montz
Office: dreams made realty group
MLS#:754178
Source:NC_FRAR
Price summary
- Price:$340,000
- Price per sq. ft.:$141.73
About this home
$20,400 Buyer Incentive with accepted offer when using the preferred Lender and Attorney! Use to buy down your interest rate, pay closing costs, or even debt payoff for qualification purposes. This home is move-in ready!! Discover comfort, style, and space in this beautiful new construction 2-story home located in the peaceful setting of Clinton, NC. Featuring 4 bedrooms and 2.5 bathrooms, this incredible floor plan has a spacious layout with high-end finishes throughout. The main level boasts a first-floor primary suite, complete with luxurious tiled walk-in shower, double vanity with granite, and ample closet space. The heart of the home features an expansive great room with an electric fireplace which adds a modern touch. Entertain with ease in open-concept kitchen and dining area. The kitchen showcases granite countertops, stainless steel appliances, luxury finishes and plenty of storage space. Find the laundry room conveniently located on the first floor. Upstairs, you'll tour three additional generously sized bedrooms, each equipped with ceiling fans, along with a full bathroom to accommodate family or guests. Be sure to check out the double closets with shoe racks! Durable luxury vinyl plank flooring runs throughout the home, creating a modern and clean look. Step outside to enjoy a spacious, flat backyard that's perfect for both relaxation and entertainment. This level outdoor space offers endless possibilities--whether you envision hosting weekend BBQs, setting up a play area, creating a cozy firepit lounge, or starting a garden. Additional highlights include county taxes only and a setting just minutes from local amenities. As a gift, find an outdoor furniture set and grill!! The contract must be accepted before March 11th to get the incentive, so hurry!
Contact an agent
Home facts
- Year built:2025
- Listing ID #:754178
- Added:207 day(s) ago
- Updated:February 15, 2026 at 03:50 PM
Rooms and interior
- Bedrooms:4
- Total bathrooms:3
- Full bathrooms:2
- Half bathrooms:1
- Living area:2,399 sq. ft.
Heating and cooling
- Cooling:Central Air
- Heating:Heat Pump
Structure and exterior
- Year built:2025
- Building area:2,399 sq. ft.
- Lot area:0.22 Acres
Schools
- High school:Clinton High School
- Middle school:Sampson - Clinton
Utilities
- Water:Public
- Sewer:Private Sewer
Finances and disclosures
- Price:$340,000
- Price per sq. ft.:$141.73
New listings near 90 Miry Creek Lane
- New
 $279,900Active3 beds 2 baths1,567 sq. ft.
$279,900Active3 beds 2 baths1,567 sq. ft.1659 W Darden Road, Clinton, NC 28328
MLS# 100554584Listed by: SOUTHERN HERITAGE REALTY LLC - New
 $299,900Active3 beds 2 baths1,567 sq. ft.
$299,900Active3 beds 2 baths1,567 sq. ft.111 New Pine Lane, Clinton, NC 28328
MLS# 100553627Listed by: NAYLOR REALTY  $85,000Active3 beds 2 baths1,404 sq. ft.
$85,000Active3 beds 2 baths1,404 sq. ft.125 Cranberry Lane, Clinton, NC 28328
MLS# 100552669Listed by: NAYLOR REALTY $489,900Active4 beds 4 baths2,542 sq. ft.
$489,900Active4 beds 4 baths2,542 sq. ft.410 Coharie Drive, Clinton, NC 28328
MLS# 100552204Listed by: BUTLER & FAIRCLOTH, REALTORS $169,500Active3 beds 2 baths1,931 sq. ft.
$169,500Active3 beds 2 baths1,931 sq. ft.511 Balsey Street, Clinton, NC 28328
MLS# 100551812Listed by: CLINTON REALTY CO. $89,000Pending3.61 Acres
$89,000Pending3.61 Acres95 Moore Herring Lane, Clinton, NC 28328
MLS# 100551014Listed by: MCCULLEN REAL ESTATE $275,000Active4 beds 3 baths1,550 sq. ft.
$275,000Active4 beds 3 baths1,550 sq. ft.903 E Balsey Street, Clinton, NC 28328
MLS# 100550909Listed by: EXP REALTY $195,000Active2 beds 1 baths1,189 sq. ft.
$195,000Active2 beds 1 baths1,189 sq. ft.417 E Powell Street, Clinton, NC 28328
MLS# 100550850Listed by: CLINTON REALTY CO. $250,000Active3 beds 2 baths1,400 sq. ft.
$250,000Active3 beds 2 baths1,400 sq. ft.2173 Rowan Road, Clinton, NC 28328
MLS# 100550862Listed by: CHOICE RESIDENTIAL REAL ESTATE, LLC $139,500Active3 beds 1 baths1,617 sq. ft.
$139,500Active3 beds 1 baths1,617 sq. ft.601 Winfrey Street, Clinton, NC 28328
MLS# 100550390Listed by: TRELORA REALTY INC.

