101 Trinity Drive, Clyde, NC 28721
Local realty services provided by:Better Homes and Gardens Real Estate Heritage
Listed by: marie reed
Office: keller williams professionals asheville
MLS#:4263461
Source:CH
Price summary
- Price:$1,045,000
- Price per sq. ft.:$233.94
About this home
Leave the world behind and embrace mountain magic in this luxury cabin on 3.22 acres, surrounded by mountain & pastoral views. Rustic & modern elegance intertwine with soaring wood-beam ceilings, a dramatic stacked-stone fireplace, and windows that frame the beauty outside. The kitchen stuns w/a striking backsplash, new granite counters & refinished cabinets. The main-level primary suite offers a spa-like bath & walk-in closet. Upstairs, a loft, two bedrooms, & full bath complete this space. The finished basement provides a 2nd living area—kitchen, living room, dining, and bath—perfect for guests or an income opportunity. Unwind on the rocking chair front porch or soak in views from the covered back deck. A 4-car garage & fenced pasture w/a goat shed complete this dream-worthy escape. Per seller: Newly renovated w/new interior paint, appliances, lighting & window treatments, new flooring throughout, refinished wood floors, all bathrooms updated, and a new HVAC in the basement & entry.
Contact an agent
Home facts
- Year built:2007
- Listing ID #:4263461
- Updated:November 12, 2025 at 10:08 PM
Rooms and interior
- Bedrooms:4
- Total bathrooms:4
- Full bathrooms:4
- Living area:4,467 sq. ft.
Heating and cooling
- Cooling:Heat Pump
- Heating:Heat Pump
Structure and exterior
- Roof:Metal
- Year built:2007
- Building area:4,467 sq. ft.
- Lot area:3.22 Acres
Schools
- High school:Tuscola
- Elementary school:Riverbend
Utilities
- Water:Well
- Sewer:Septic (At Site)
Finances and disclosures
- Price:$1,045,000
- Price per sq. ft.:$233.94
New listings near 101 Trinity Drive
- Coming Soon
 $299,999Coming Soon3 beds 2 baths
$299,999Coming Soon3 beds 2 baths71 London Lane, Clyde, NC 28721
MLS# 4321164Listed by: WEICHERT, REALTORS - UNLIMITED - New
 $128,500Active4.24 Acres
$128,500Active4.24 Acres2 Roberts Mountain Road #2, Clyde, NC 28721
MLS# 4320374Listed by: SELLER SOLUTIONS - New
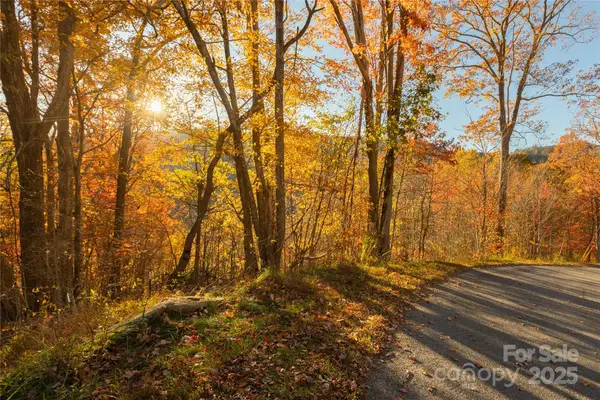 $75,000Active4.6 Acres
$75,000Active4.6 Acres0 Wesley Creek Road #1 and 2, Clyde, NC 28721
MLS# 4318385Listed by: KELLER WILLIAMS PROFESSIONALS - New
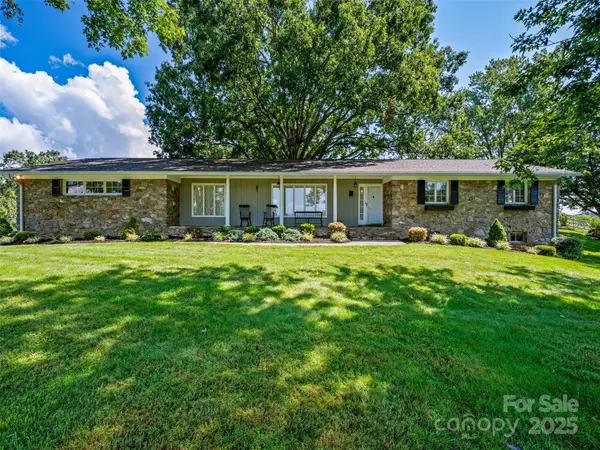 $689,000Active3 beds 4 baths2,859 sq. ft.
$689,000Active3 beds 4 baths2,859 sq. ft.134 Lone Oak Drive, Clyde, NC 28721
MLS# 4320125Listed by: HOWARD HANNA BEVERLY-HANKS WAYNESVILLE - New
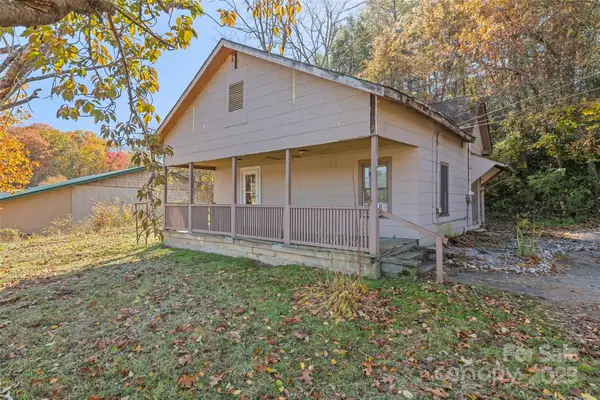 $165,000Active2 beds 2 baths762 sq. ft.
$165,000Active2 beds 2 baths762 sq. ft.8063 Carolina Boulevard, Clyde, NC 28721
MLS# 4319267Listed by: BALL AMERICAN PROPERTIES LLC - New
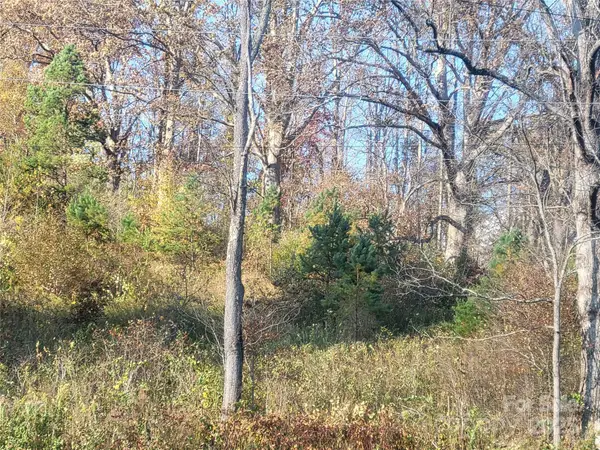 $44,333Active2.43 Acres
$44,333Active2.43 Acres00 Kirkpatrick Cove, Clyde, NC 28721
MLS# 4319659Listed by: MCGOVERN PROPERTY MANAGEMENT, INC. - New
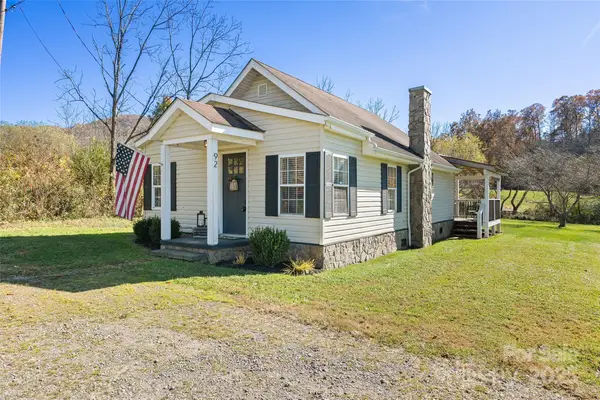 $255,000Active2 beds 1 baths792 sq. ft.
$255,000Active2 beds 1 baths792 sq. ft.92 Wachayu Drive, Clyde, NC 28721
MLS# 4319487Listed by: KELLER WILLIAMS GREAT SMOKIES 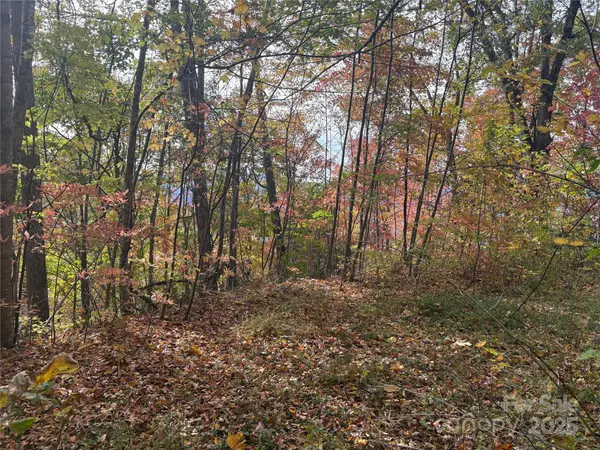 $58,000Active2.48 Acres
$58,000Active2.48 Acres899 Hyacinth Drive, Clyde, NC 28721
MLS# 4316613Listed by: KELLER WILLIAMS GREAT SMOKIES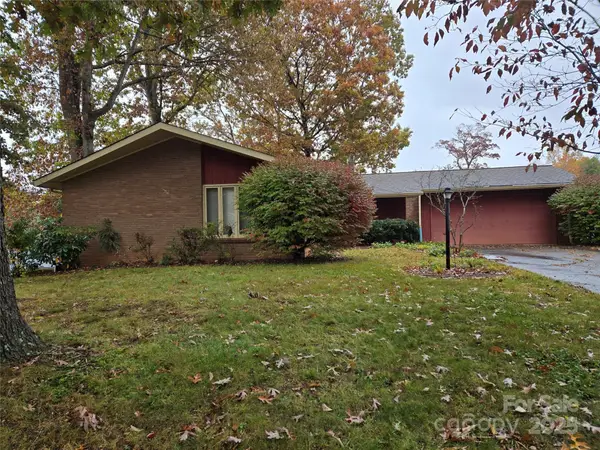 $329,000Active3 beds 2 baths1,567 sq. ft.
$329,000Active3 beds 2 baths1,567 sq. ft.180 Oak Park Drive, Clyde, NC 28721
MLS# 4315606Listed by: RE/MAX EXECUTIVE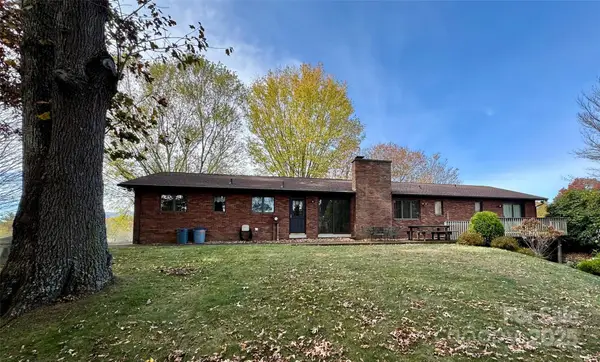 $508,000Pending3 beds 3 baths1,740 sq. ft.
$508,000Pending3 beds 3 baths1,740 sq. ft.165 Strawberry Lane, Clyde, NC 28721
MLS# 4316691Listed by: HOWARD HANNA BEVERLY-HANKS WAYNESVILLE
