165 Strawberry Lane, Clyde, NC 28721
Local realty services provided by:Better Homes and Gardens Real Estate Heritage
Listed by:brian k. noland
Office:howard hanna beverly-hanks waynesville
MLS#:4316691
Source:CH
165 Strawberry Lane,Clyde, NC 28721
$508,000
- 3 Beds
- 3 Baths
- 1,740 sq. ft.
- Single family
- Pending
Price summary
- Price:$508,000
- Price per sq. ft.:$291.95
About this home
Privately located at the end of a quiet serene pastoral setting, this brick Ranch-style home offers year-round beauty and breathtaking mountain views that will captivate you from the moment you arrive. Built with timeless craftsmanship this single-level gem combines classic charm with contemporary convenience, making it the perfect retreat for those seeking tranquility without sacrificing accessibility. The exterior boasts a durable, recently replaced roof and HVAC system ensuring energy efficiency and comfort in every season. A private well provides pure, reliable water, eliminating municipal dependencies and enhancing self-sufficiency. The property features a spacious double-car garage on the main level for everyday ease, complemented by an additional single-car garage in the finished basement—ideal for extra storage, a hobby vehicle, or seasonal equipment. A split concrete driveway offers ample parking for guests, RVs, or boats, curving gracefully through manicured lawns that blend seamlessly into the rolling
countryside beyond.
Contact an agent
Home facts
- Year built:1977
- Listing ID #:4316691
- Updated:October 29, 2025 at 11:17 AM
Rooms and interior
- Bedrooms:3
- Total bathrooms:3
- Full bathrooms:2
- Half bathrooms:1
- Living area:1,740 sq. ft.
Heating and cooling
- Cooling:Central Air, Heat Pump
- Heating:Heat Pump, Propane
Structure and exterior
- Year built:1977
- Building area:1,740 sq. ft.
- Lot area:1.84 Acres
Schools
- High school:Pisgah
- Elementary school:Clyde
Utilities
- Water:Well
- Sewer:Septic (At Site)
Finances and disclosures
- Price:$508,000
- Price per sq. ft.:$291.95
New listings near 165 Strawberry Lane
- New
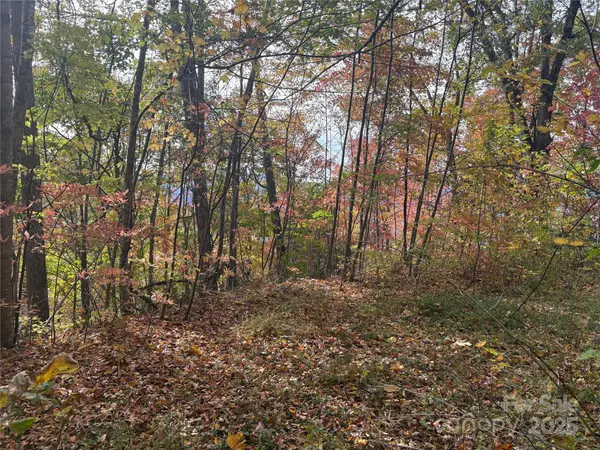 $58,000Active2.48 Acres
$58,000Active2.48 Acres899 Hyacinth Drive, Clyde, NC 28721
MLS# 4316613Listed by: KELLER WILLIAMS GREAT SMOKIES - New
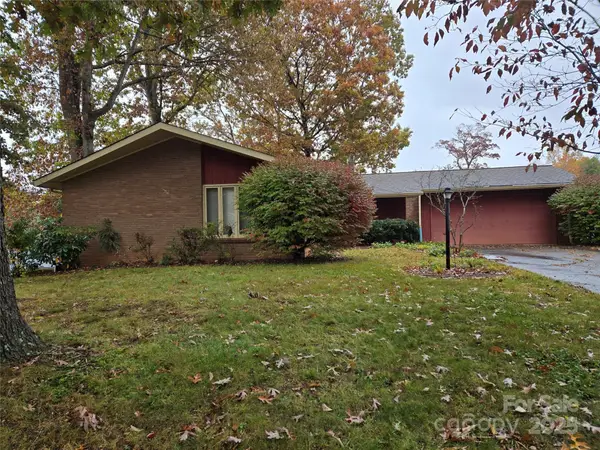 $329,000Active3 beds 2 baths1,567 sq. ft.
$329,000Active3 beds 2 baths1,567 sq. ft.180 Oak Park Drive, Clyde, NC 28721
MLS# 4315606Listed by: RE/MAX EXECUTIVE 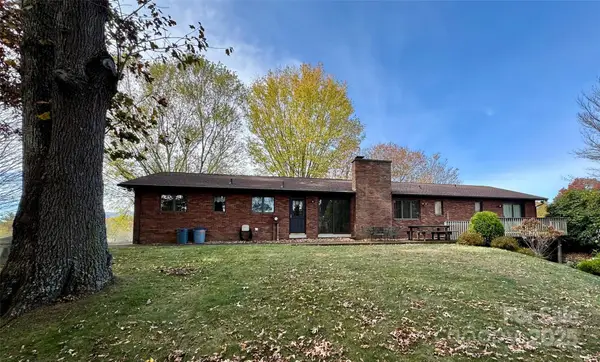 $508,000Pending3 beds 3 baths1,740 sq. ft.
$508,000Pending3 beds 3 baths1,740 sq. ft.165 Strawberry Lane, Clyde, NC 28721
MLS# 4316691Listed by: HOWARD HANNA BEVERLY-HANKS WAYNESVILLE- New
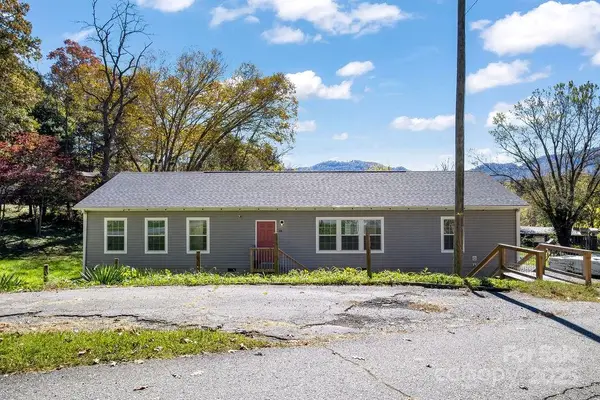 $349,000Active3 beds 2 baths2,062 sq. ft.
$349,000Active3 beds 2 baths2,062 sq. ft.178 Spencer Street, Clyde, NC 28721
MLS# 4315737Listed by: EPIQUE INC. - New
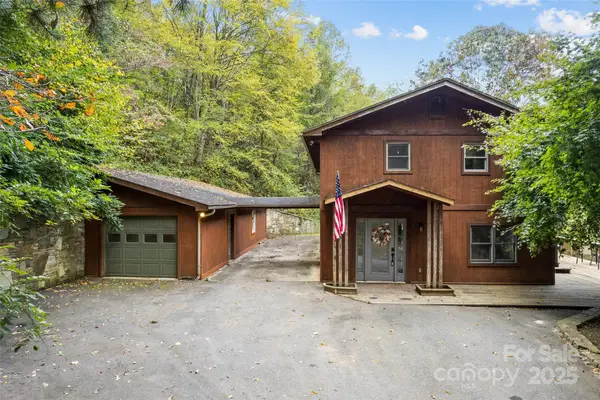 $735,000Active3 beds 2 baths2,242 sq. ft.
$735,000Active3 beds 2 baths2,242 sq. ft.940 Haynes Cove, Clyde, NC 28721
MLS# 4315182Listed by: HOWARD HANNA BEVERLY-HANKS WAYNESVILLE 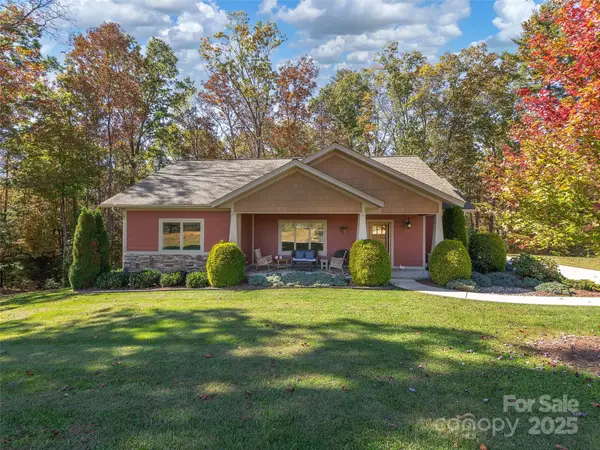 $499,000Pending2 beds 3 baths1,896 sq. ft.
$499,000Pending2 beds 3 baths1,896 sq. ft.146 Sapphire Place, Clyde, NC 28721
MLS# 4314929Listed by: HOWARD HANNA BEVERLY-HANKS WAYNESVILLE- New
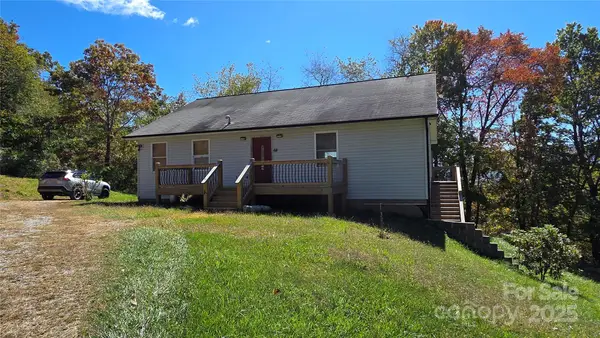 $300,000Active3 beds 3 baths1,548 sq. ft.
$300,000Active3 beds 3 baths1,548 sq. ft.68 Garden Ridge, Clyde, NC 28721
MLS# 4312677Listed by: EXP REALTY LLC 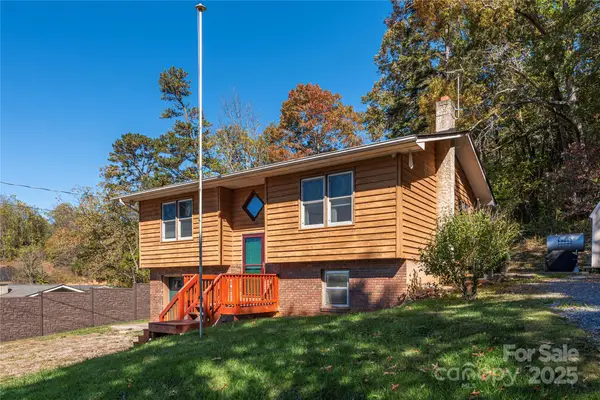 $325,000Active2 beds 2 baths1,000 sq. ft.
$325,000Active2 beds 2 baths1,000 sq. ft.29 Arrowhead Road, Clyde, NC 28721
MLS# 4312756Listed by: RE/MAX EXECUTIVE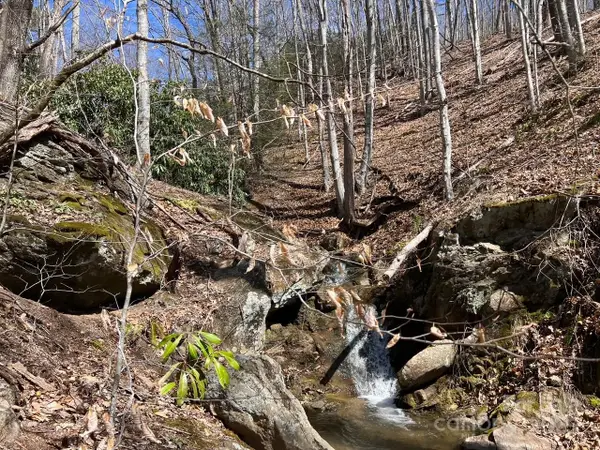 Listed by BHGRE$59,900Active5.6 Acres
Listed by BHGRE$59,900Active5.6 AcresOff Sorrells Cove Road, Clyde, NC 28721
MLS# 4313030Listed by: BETTER HOMES AND GARDENS REAL ESTATE HERITAGE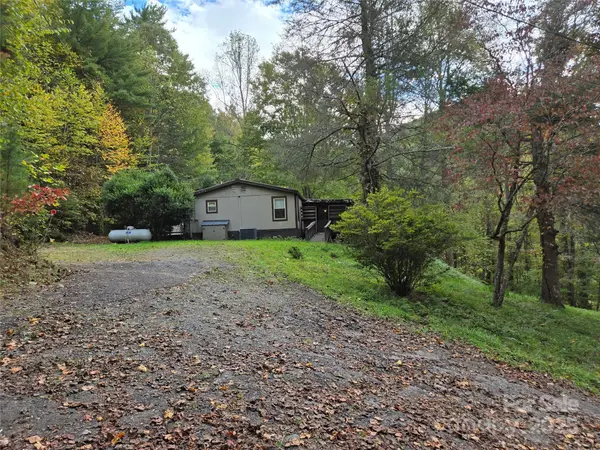 $189,900Active2 beds 2 baths1,056 sq. ft.
$189,900Active2 beds 2 baths1,056 sq. ft.102 Serenity Lane, Clyde, NC 28721
MLS# 4310941Listed by: RE/MAX EXECUTIVE
