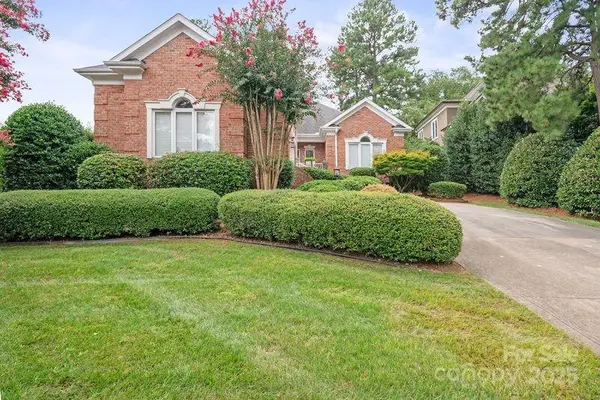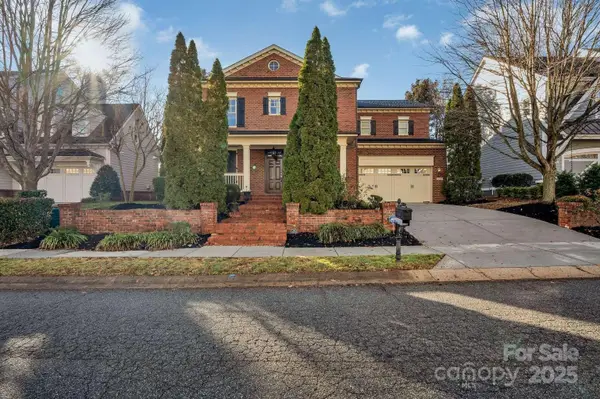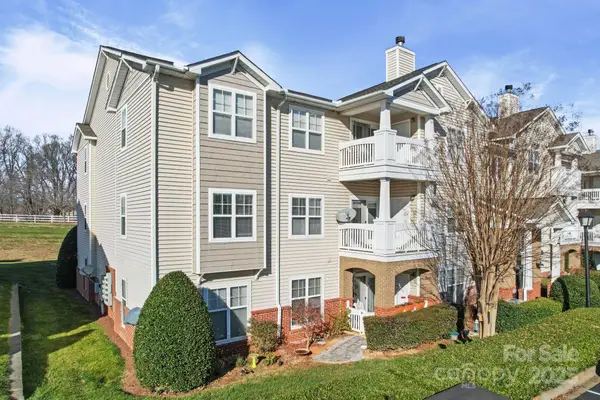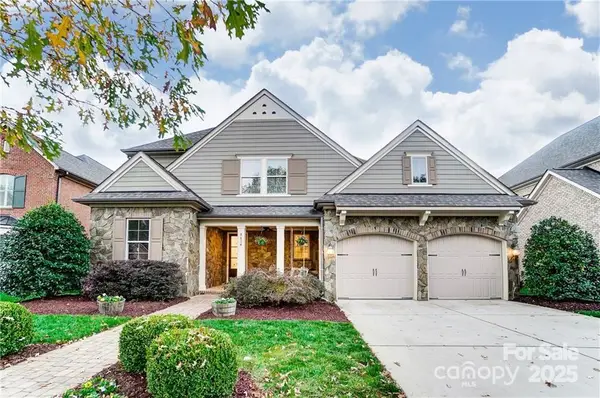18700 Nautical Drive #101, Cornelius, NC 28031
Local realty services provided by:Better Homes and Gardens Real Estate Integrity Partners
Listed by: elizabeth davis
Office: keller williams unified
MLS#:4334283
Source:CH
18700 Nautical Drive #101,Cornelius, NC 28031
$655,000
- 3 Beds
- 2 Baths
- - sq. ft.
- Condominium
- Sold
Sorry, we are unable to map this address
Price summary
- Price:$655,000
- Monthly HOA dues:$488
About this home
Welcome to easy, elegant lakefront living in this beautifully updated ground-floor, end-unit condo in Commodore’s Landing at Admirals Quarters! From your expansive covered patio, enjoy sweeping views of Lake Norman and vibrant sunsets, with direct access to your deeded boat slip (#63) just beyond the manicured lawn! This light-filled 3BR, 2BA home features a thoughtful split-bedroom layout and oversized windows that flood the space with natural light. Stylish upgrades include wide-plank LVP flooring throughout, a refreshed kitchen with stainless steel appliances, tile backsplash, updated range, and a sleek bar-height counter perfect for casual gatherings. The spacious living and dining areas flow effortlessly for entertaining, while the primary suite offers a retreat with walk-in closet, double vanity, and custom-tiled shower. Enjoy resort-style amenities including a pool, fitness center, tennis courts, and clubhouse—all just moments from dining, shopping, and lakeside parks!
Contact an agent
Home facts
- Year built:1991
- Listing ID #:4334283
- Updated:January 09, 2026 at 08:56 PM
Rooms and interior
- Bedrooms:3
- Total bathrooms:2
- Full bathrooms:2
Heating and cooling
- Heating:Forced Air, Natural Gas
Structure and exterior
- Roof:Composition
- Year built:1991
Schools
- High school:William Amos Hough
- Elementary school:J.V. Washam
Utilities
- Sewer:Public Sewer
Finances and disclosures
- Price:$655,000
New listings near 18700 Nautical Drive #101
- New
 $2,299,000Active1.01 Acres
$2,299,000Active1.01 Acres18032 Nantz Road, Cornelius, NC 28031
MLS# 4332044Listed by: KELLER WILLIAMS LAKE NORMAN - Open Sat, 1 to 3pmNew
 $899,000Active3 beds 3 baths2,264 sq. ft.
$899,000Active3 beds 3 baths2,264 sq. ft.17426 Springwinds Drive #122, Cornelius, NC 28031
MLS# 4333275Listed by: KELLER WILLIAMS UNIFIED - New
 $1,259,000Active3 beds 2 baths2,377 sq. ft.
$1,259,000Active3 beds 2 baths2,377 sq. ft.13006 Hazelbrook Lane, Cornelius, NC 28031
MLS# 4333656Listed by: SOUTHCREEK INC - New
 $745,000Active3 beds 3 baths3,028 sq. ft.
$745,000Active3 beds 3 baths3,028 sq. ft.17721 Morehampton Avenue, Cornelius, NC 28031
MLS# 4334678Listed by: RELEVATE REAL ESTATE INC. - New
 $474,999Active3 beds 3 baths1,964 sq. ft.
$474,999Active3 beds 3 baths1,964 sq. ft.10219 Caldwell Depot Road, Cornelius, NC 28031
MLS# 4334209Listed by: PROS REALTY INC. - New
 $335,000Active3 beds 3 baths1,535 sq. ft.
$335,000Active3 beds 3 baths1,535 sq. ft.17525 Caldwell Track Drive, Cornelius, NC 28031
MLS# 4331889Listed by: CAROLINA HOMES CONNECTION, LLC - New
 $3,500,000Active0.57 Acres
$3,500,000Active0.57 Acres15508 Fishermans Rest Court, Cornelius, NC 28031
MLS# 4334311Listed by: IVESTER JACKSON CHRISTIE'S - New
 $1,450,000Active4 beds 4 baths3,924 sq. ft.
$1,450,000Active4 beds 4 baths3,924 sq. ft.21307 Baltic Drive, Cornelius, NC 28031
MLS# 4334349Listed by: HOMEZU - New
 $293,900Active2 beds 2 baths1,476 sq. ft.
$293,900Active2 beds 2 baths1,476 sq. ft.17113 Doe Valley Court, Cornelius, NC 28031
MLS# 4331487Listed by: REALTY ONE GROUP SELECT - Coming Soon
 $1,325,000Coming Soon4 beds 4 baths
$1,325,000Coming Soon4 beds 4 baths8614 Preserve Pond Road, Cornelius, NC 28031
MLS# 4333109Listed by: EXP REALTY LLC BALLANTYNE
