1752 Cardinal Drive, Deep Run, NC 28525
Local realty services provided by:Better Homes and Gardens Real Estate Lifestyle Property Partners
1752 Cardinal Drive,Deep Run, NC 28525
$256,900
- 3 Beds
- 2 Baths
- 1,360 sq. ft.
- Single family
- Pending
Listed by: beth hines
Office: re/max southland realty ii
MLS#:100522993
Source:NC_CCAR
Price summary
- Price:$256,900
- Price per sq. ft.:$188.9
About this home
ASK ABOUT LARGE $10,000 BUILDER CREDIT!! USE AS YOU CHOOSE!!
Welcome to Walnut Run - Deep Run's Hidden Gem!
Nestled in the heart of the charming Deep Run community, Walnut Run offers a picturesque setting where nature and quality craftsmanship come together. Each new home in this beautiful neighborhood is thoughtfully designed with spacious floor plans, elegant finishes, and attached 2-car garages—perfect for comfortable and stylish living.
Enjoy serene wooded backdrops and natural surroundings that provide a peaceful retreat, all while being part of a welcoming, well-planned community. With its scenic homesites and timeless design features, Walnut Run is the perfect place to put down roots and enjoy the best of country living with modern convenience.
ASK ABOUT LARGE $10,000 SELLER CONCESSION TO HELP COVER CLOSING COSTS, UPGRADES, OR BUY DOWN INTEREST RATE!! AVAILABLE UNTIL DRYWALL IS INSTALLED!!
The Rowan Plan is a Beautiful RANCH Home Featuring 1,360 SQ. FT. of Bright and Open Living Space w/ 3 Bedrooms and 2 Full Baths. The Thoughtfully Designed Open-Concept Layout Creates an Effortless Flow from the Spacious Living Room into a Sunlit Dining Area and a GORGEOUS Kitchen Featuring SOLID STONE Countertops, a Large Island w/ Storage, a Cabinet Pantry, and Stainless Steel Appliances—Perfect for Both Everyday Living and Entertaining. The Private Owner's Suite is a True RETREAT, Complete w/ Dual Vanities, a Soaking Tub, a Walk-In Shower, and Walk-In-Closet. You'll Love the Convenience of a Separate Laundry Room w/ Cabinet Storage. Enjoy Your Mornings or Unwind in the Evenings on BOTH the Covered Front and Back Porches—Ideal for Outdoor Living and Entertaining*TWO CAR Garage* This Home Blends Comfort, Style, and Convenience!
Contact an agent
Home facts
- Year built:2025
- Listing ID #:100522993
- Added:101 day(s) ago
- Updated:November 14, 2025 at 08:56 AM
Rooms and interior
- Bedrooms:3
- Total bathrooms:2
- Full bathrooms:2
- Living area:1,360 sq. ft.
Heating and cooling
- Cooling:Central Air
- Heating:Electric, Heat Pump, Heating
Structure and exterior
- Roof:Shingle
- Year built:2025
- Building area:1,360 sq. ft.
- Lot area:1.03 Acres
Schools
- High school:South Lenoir
- Middle school:Woodington
- Elementary school:Pink Hill
Utilities
- Water:County Water
Finances and disclosures
- Price:$256,900
- Price per sq. ft.:$188.9
New listings near 1752 Cardinal Drive
- Open Sat, 1 to 3pm
 $319,900Pending3 beds 2 baths1,836 sq. ft.
$319,900Pending3 beds 2 baths1,836 sq. ft.2237 Albert Langston Road, Deep Run, NC 28525
MLS# 100540359Listed by: KELLER WILLIAMS REALTY - Open Sat, 2 to 4pm
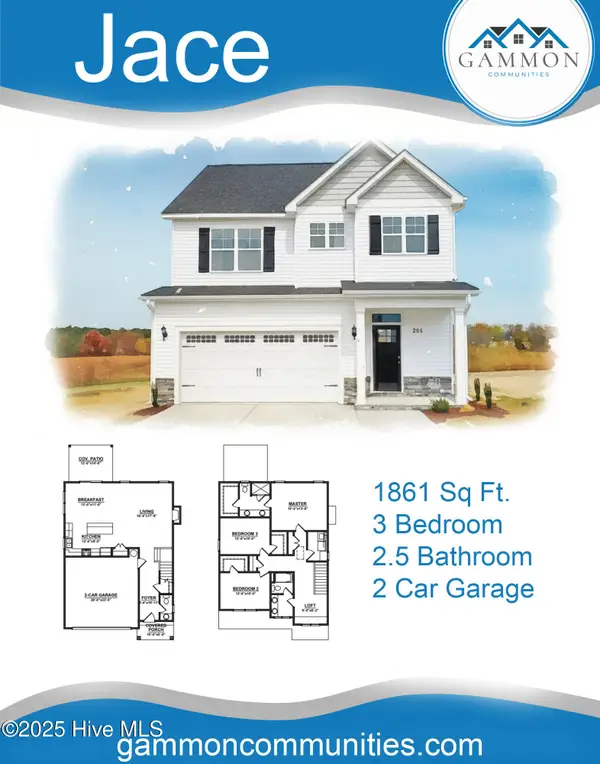 $299,900Active3 beds 3 baths1,861 sq. ft.
$299,900Active3 beds 3 baths1,861 sq. ft.1739 Cardinal Drive, Deep Run, NC 28525
MLS# 100539037Listed by: EXP REALTY LLC - C 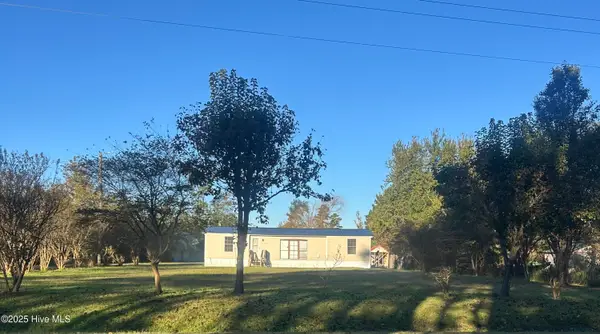 $250,000Active3 beds 2 baths1,788 sq. ft.
$250,000Active3 beds 2 baths1,788 sq. ft.3292 Sargett Brown Road, Deep Run, NC 28525
MLS# 100538702Listed by: COLDWELL BANKER HOWARD PERRY & WALSTON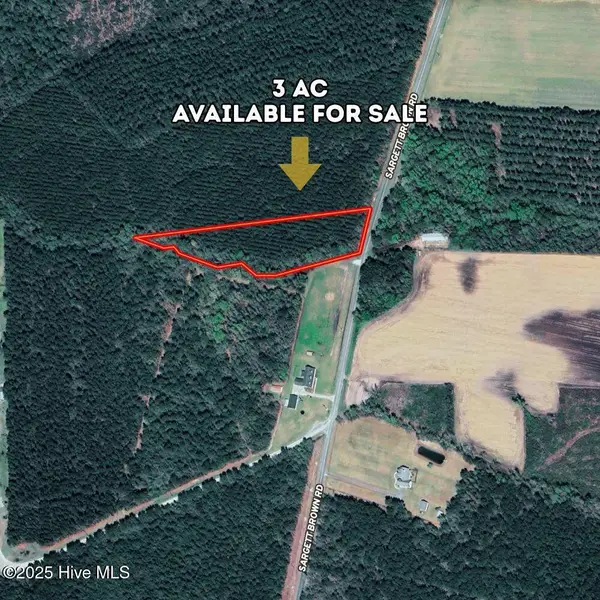 $27,500Pending3 Acres
$27,500Pending3 Acres0 Sargett Brown Road, Deep Run, NC 28525
MLS# 100538238Listed by: CHOSEN REALTY OF NC $166,000Pending4 beds 2 baths1,782 sq. ft.
$166,000Pending4 beds 2 baths1,782 sq. ft.2486 Quail Lane, Deep Run, NC 28525
MLS# 100534955Listed by: NATHAN PERRY REALTY LLC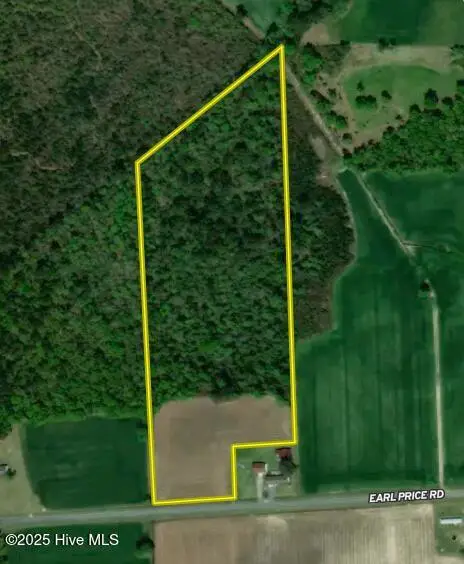 $149,900Active14.63 Acres
$149,900Active14.63 AcresOff Earl Price Road, Deep Run, NC 28525
MLS# 100534117Listed by: WHITETAIL PROPERTIES, LLC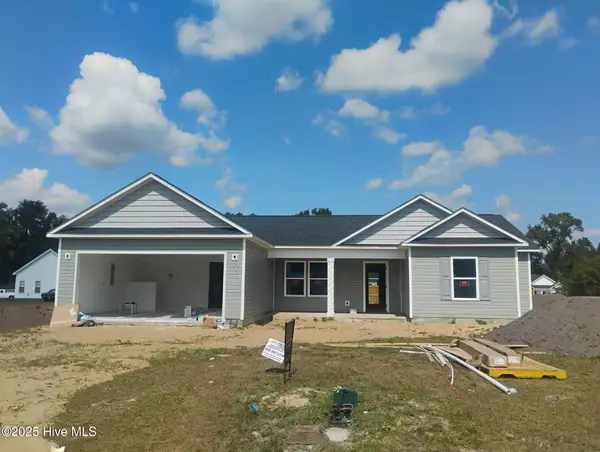 $314,900Active3 beds 2 baths1,695 sq. ft.
$314,900Active3 beds 2 baths1,695 sq. ft.3030 Falcon Court, Deep Run, NC 28525
MLS# 100533886Listed by: RE/MAX ELITE REALTY GROUP $149,000Active4 beds 3 baths2,432 sq. ft.
$149,000Active4 beds 3 baths2,432 sq. ft.2201 Trent Circle, Deep Run, NC 28525
MLS# 100532766Listed by: G-EPIC REALTY $310,000Active3 beds 2 baths1,695 sq. ft.
$310,000Active3 beds 2 baths1,695 sq. ft.3043 Falcon Court, Deep Run, NC 28525
MLS# 100527044Listed by: SALTWATER REAL ESTATE GROUP INC- Open Sat, 1 to 2pm
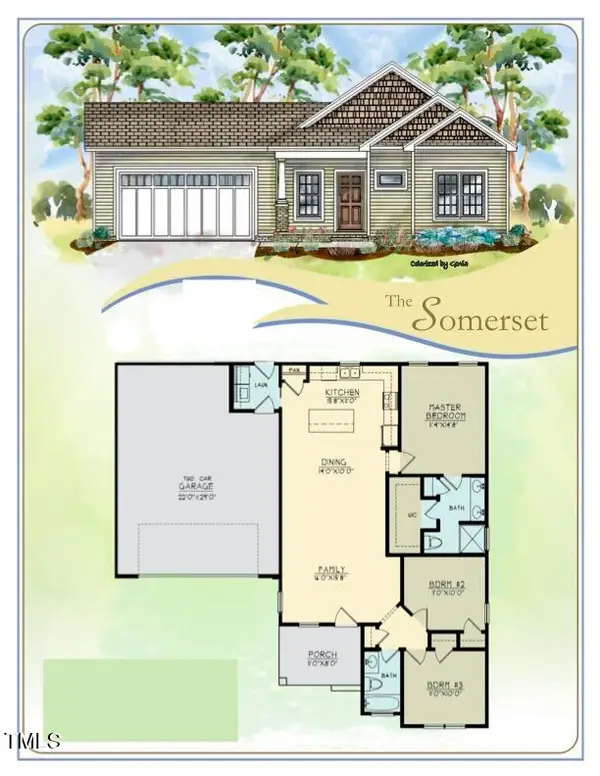 $259,900Active3 beds 2 baths1,381 sq. ft.
$259,900Active3 beds 2 baths1,381 sq. ft.1760 Cardinal Drive, Deep Run, NC 28525
MLS# 10113690Listed by: RE/MAX SOUTHLAND REALTY II
