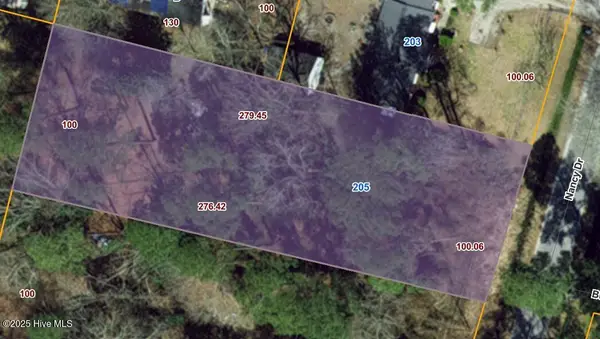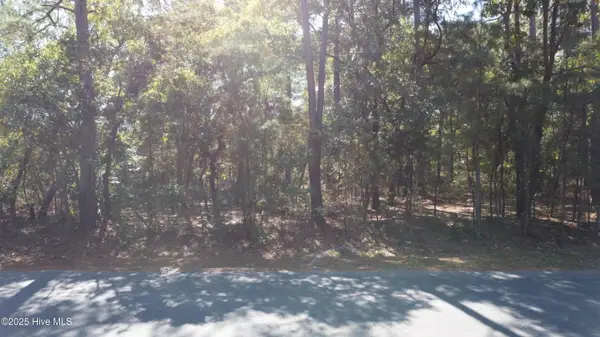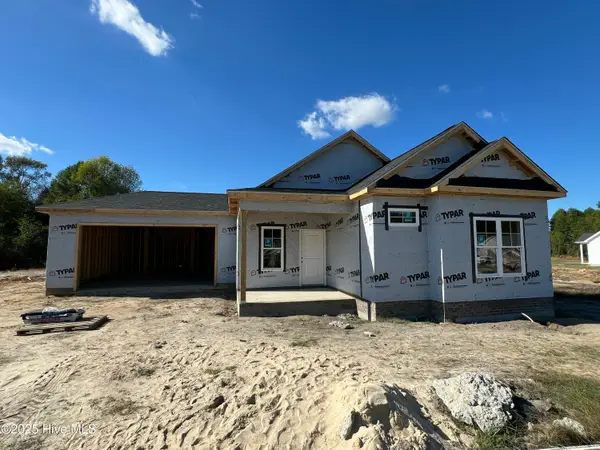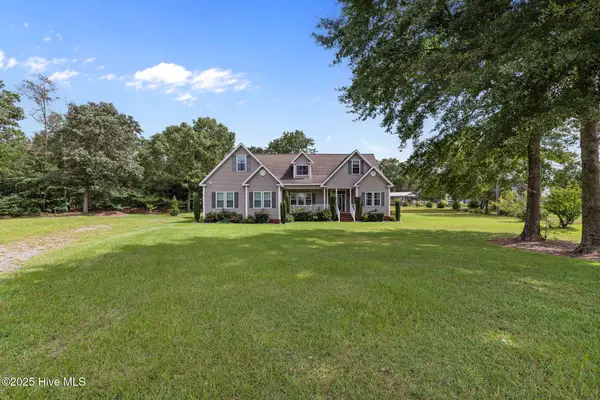111 Robin Lake Drive, Dudley, NC 28333
Local realty services provided by:Better Homes and Gardens Real Estate Lifestyle Property Partners
111 Robin Lake Drive,Dudley, NC 28333
$225,000
- 3 Beds
- 3 Baths
- 1,617 sq. ft.
- Single family
- Active
Listed by:lauren maurer
Office:down home realty and property management, llc.
MLS#:100529858
Source:NC_CCAR
Price summary
- Price:$225,000
- Price per sq. ft.:$139.15
About this home
3BR/2.5BA in Robin Lake Estates!
One-story, beautifully updated home with open-concept living! The kitchen features an island and granite countertops, flowing into the dining area with a cozy wood-burning fireplace and a large, sunlit living room. The primary suite includes an ensuite bath, and both full baths have been updated with gorgeous tile finishes.
Recent updates include a 2025 water heater, 2018 HVAC, 2019 roof, LVP flooring throughout (no carpet!), updated light fixtures, and fresh paint. The garage has been converted into bonus space (not heated/cooled). Set on nearly ½ acre with a storage shed, and HOA access to ponds and Robin Lake for just $165/year—perfect for outdoor enthusiasts!
Contact an agent
Home facts
- Year built:1972
- Listing ID #:100529858
- Added:51 day(s) ago
- Updated:November 01, 2025 at 10:20 AM
Rooms and interior
- Bedrooms:3
- Total bathrooms:3
- Full bathrooms:2
- Half bathrooms:1
- Living area:1,617 sq. ft.
Heating and cooling
- Cooling:Central Air
- Heating:Electric, Fireplace(s), Forced Air, Heat Pump, Heating
Structure and exterior
- Roof:Shingle
- Year built:1972
- Building area:1,617 sq. ft.
- Lot area:0.47 Acres
Schools
- High school:Southern Wayne
- Middle school:Brogden
- Elementary school:Brogden Primary
Utilities
- Water:Community Water Available
Finances and disclosures
- Price:$225,000
- Price per sq. ft.:$139.15
New listings near 111 Robin Lake Drive
- New
 $65,000Active0.59 Acres
$65,000Active0.59 Acres205 Nancy Drive, Dudley, NC 28333
MLS# 100538706Listed by: COLDWELL BANKER HOWARD PERRY & WALSTON - New
 $38,000Active0.47 Acres
$38,000Active0.47 AcresLot 47 Ward Drive, Dudley, NC 28333
MLS# 100537976Listed by: BERKSHIRE HATHAWAY HOME SERVICES MCMILLEN & ASSOCIATES REALTY - Open Sat, 2 to 4pm
 $334,900Active3 beds 2 baths1,865 sq. ft.
$334,900Active3 beds 2 baths1,865 sq. ft.118 Sagewood Drive, Dudley, NC 28333
MLS# 100536763Listed by: RE/MAX SOUTHLAND REALTY II - Open Sat, 2 to 4pm
 $267,900Active3 beds 2 baths1,381 sq. ft.
$267,900Active3 beds 2 baths1,381 sq. ft.107 Sagewood Drive, Dudley, NC 28333
MLS# 100536538Listed by: RE/MAX SOUTHLAND REALTY II  $239,000Active3 beds 3 baths2,039 sq. ft.
$239,000Active3 beds 3 baths2,039 sq. ft.1873 Old Mt Olive Highway, Dudley, NC 28333
MLS# 100533224Listed by: RE/MAX SOUTHLAND REALTY II $259,000Active3 beds 3 baths1,834 sq. ft.
$259,000Active3 beds 3 baths1,834 sq. ft.100 Cedar Street, Dudley, NC 28333
MLS# 100532560Listed by: NATIONAL LAND REALTY NC $27,500Active0.52 Acres
$27,500Active0.52 Acres108 Honey Dew Drive, Dudley, NC 28333
MLS# 100530514Listed by: ASTRONG REALTY & ASSOCIATES $269,900Pending3 beds 2 baths1,396 sq. ft.
$269,900Pending3 beds 2 baths1,396 sq. ft.112 Sagewood Drive, Dudley, NC 28333
MLS# 100530345Listed by: RE/MAX SOUTHLAND REALTY II $375,000Active4 beds 3 baths3,018 sq. ft.
$375,000Active4 beds 3 baths3,018 sq. ft.104 Jordan-elizabeth Court, Dudley, NC 28333
MLS# 100526816Listed by: LEGACY BUILDER, LLC
