174 Hereford Drive, Dudley, NC 28333
Local realty services provided by:Better Homes and Gardens Real Estate Lifestyle Property Partners
174 Hereford Drive,Dudley, NC 28333
$219,900
- 4 Beds
- 2 Baths
- 1,341 sq. ft.
- Single family
- Active
Listed by:talia jernigan
Office:kw wilson (keller williams realty)
MLS#:100529407
Source:NC_CCAR
Price summary
- Price:$219,900
- Price per sq. ft.:$163.98
About this home
Welcome Home! This beautiful move-in-ready 4-bedroom, 2-bath brick ranch offers comfort, style, and convenience—all just minutes from Seymour Johnson Air Force Base. Step inside to find a completely updated interior with fresh finishes throughout. The spacious layout features a bright living area, functional kitchen, and generously sized bedrooms designed for everyday living. Enjoy peace of mind knowing that the HVAC, water heater, and kitchen appliances are all brand new, making this home truly turnkey. Outside, the property sits on almost half an acre, giving you plenty of space to relax, garden, or entertain. With its solid brick construction and modern upgrades, this home is perfect for anyone seeking a blend of durability and style. Don't miss your chance to make this beautifully updated home yours—schedule your showing today!
Contact an agent
Home facts
- Year built:1972
- Listing ID #:100529407
- Added:1 day(s) ago
- Updated:September 08, 2025 at 10:14 AM
Rooms and interior
- Bedrooms:4
- Total bathrooms:2
- Full bathrooms:2
- Living area:1,341 sq. ft.
Heating and cooling
- Cooling:Central Air
- Heating:Electric, Heat Pump, Heating
Structure and exterior
- Roof:Metal
- Year built:1972
- Building area:1,341 sq. ft.
- Lot area:0.45 Acres
Schools
- High school:Southern Wayne
- Middle school:Brogden
- Elementary school:Brogden Primary
Utilities
- Water:County Water, Water Connected
- Sewer:Sewer Connected
Finances and disclosures
- Price:$219,900
- Price per sq. ft.:$163.98
New listings near 174 Hereford Drive
- New
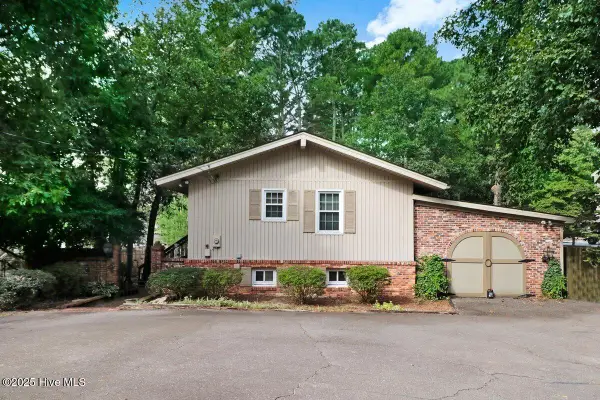 $330,000Active3 beds 2 baths1,986 sq. ft.
$330,000Active3 beds 2 baths1,986 sq. ft.138 Quail Drive, Dudley, NC 28333
MLS# 100528472Listed by: FICKEN INSURANCE & REALTY 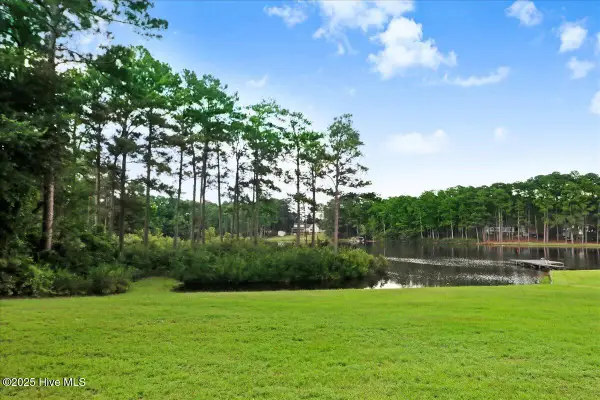 $259,900Active2 beds 2 baths1,218 sq. ft.
$259,900Active2 beds 2 baths1,218 sq. ft.228 Coral Road, Dudley, NC 28333
MLS# 100526971Listed by: RE/MAX SOUTHLAND REALTY II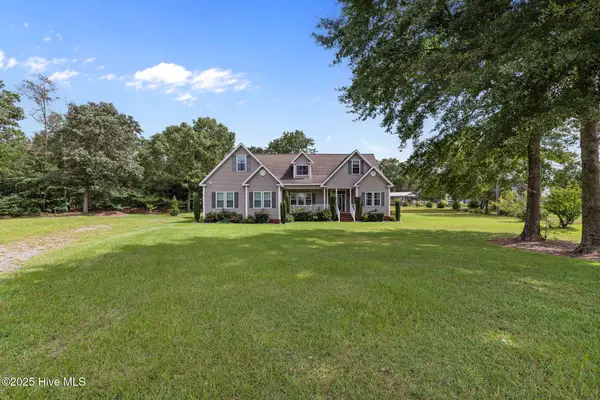 $395,000Active4 beds 3 baths3,018 sq. ft.
$395,000Active4 beds 3 baths3,018 sq. ft.104 Jordan-elizabeth Court, Dudley, NC 28333
MLS# 100526816Listed by: LEGACY BUILDER, LLC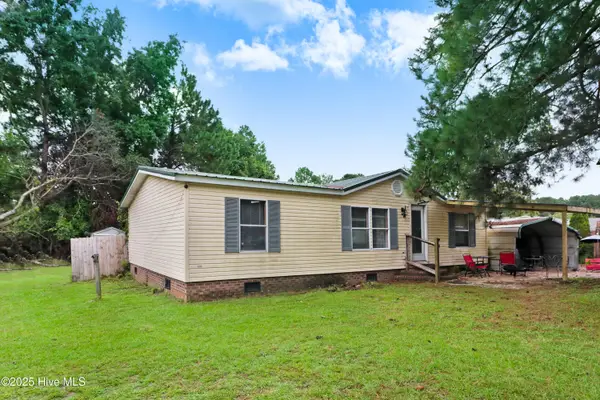 $165,000Pending3 beds 2 baths1,095 sq. ft.
$165,000Pending3 beds 2 baths1,095 sq. ft.100 Sunrise Drive, Dudley, NC 28333
MLS# 100526730Listed by: RE/MAX COMPLETE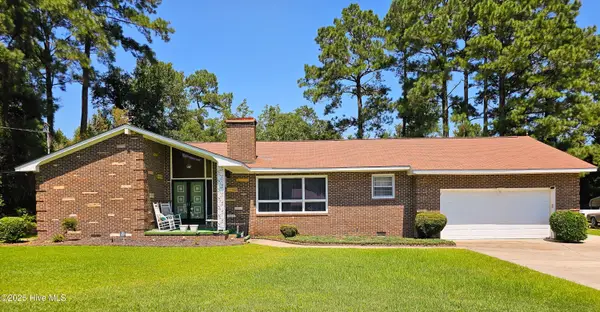 $269,000Active3 beds 2 baths1,818 sq. ft.
$269,000Active3 beds 2 baths1,818 sq. ft.106 Honey Dew Drive, Dudley, NC 28333
MLS# 100525688Listed by: ASTRONG REALTY & ASSOCIATES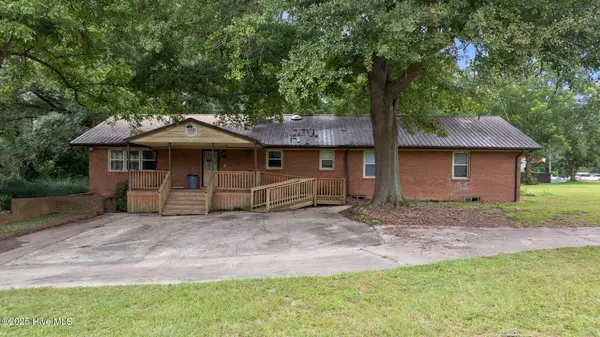 $260,000Active2 beds 2 baths2,177 sq. ft.
$260,000Active2 beds 2 baths2,177 sq. ft.3901 S Us 117 Alt Highway, Dudley, NC 28333
MLS# 100525422Listed by: THE FIRM NC- Open Sat, 2 to 4pm
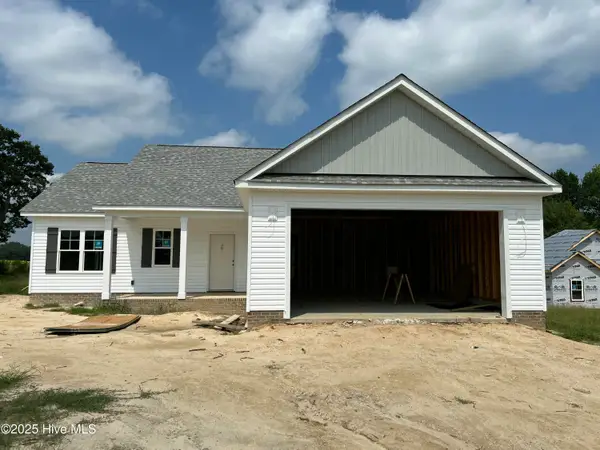 $267,900Active3 beds 2 baths1,388 sq. ft.
$267,900Active3 beds 2 baths1,388 sq. ft.101 Sagewood Drive, Dudley, NC 28333
MLS# 100524879Listed by: RE/MAX SOUTHLAND REALTY II 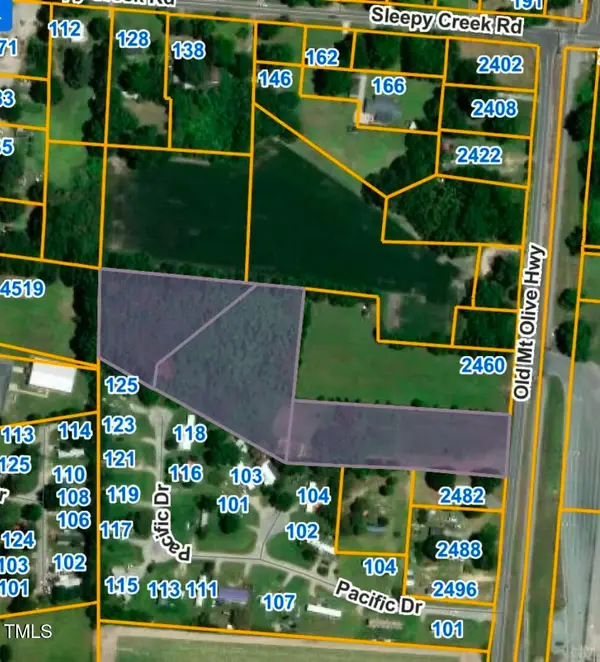 $125,000Active4.6 Acres
$125,000Active4.6 Acres2470 Old Mt Olive Highway, Dudley, NC 28333
MLS# 10112010Listed by: CENTURY 21 TRIANGLE GROUP $259,900Pending3 beds 2 baths1,311 sq. ft.
$259,900Pending3 beds 2 baths1,311 sq. ft.110 Sagewood Drive, Dudley, NC 28333
MLS# 10111740Listed by: RE/MAX SOUTHLAND REALTY II
