110 Sagewood Drive, Dudley, NC 28333
Local realty services provided by:Better Homes and Gardens Real Estate Lifestyle Property Partners
110 Sagewood Drive,Dudley, NC 28333
$259,900
- 3 Beds
- 2 Baths
- 1,311 sq. ft.
- Single family
- Pending
Listed by: beth hines
Office: re/max southland realty ii
MLS#:100521171
Source:NC_CCAR
Price summary
- Price:$259,900
- Price per sq. ft.:$198.25
About this home
New Home Community Near Goldsboro! Easy Commuting to SJAFB! The Well Thought Out Somerset Plan Offers 3 Bedrooms and 2 Baths. Inviting Living Room OPEN to Dining and Nice QUARTZ Island Kitchen Featuring Stainless Appliances, PANTRY, and Ample Cabinet Space. The Owner's Suite Showcases a Large WIC, Dual Vanity, and Walk-In Shower. Additional features include a Laundry Room w/ Cabinet Storage, 2 Car Garage, and Covered Front and Rear Porches.
Contact an agent
Home facts
- Year built:2025
- Listing ID #:100521171
- Added:111 day(s) ago
- Updated:November 14, 2025 at 08:56 AM
Rooms and interior
- Bedrooms:3
- Total bathrooms:2
- Full bathrooms:2
- Living area:1,311 sq. ft.
Heating and cooling
- Cooling:Central Air
- Heating:Electric, Heat Pump, Heating
Structure and exterior
- Roof:Shingle
- Year built:2025
- Building area:1,311 sq. ft.
- Lot area:0.53 Acres
Schools
- High school:Southern Wayne
- Middle school:Brogden
- Elementary school:Brogden Primary
Utilities
- Water:County Water
Finances and disclosures
- Price:$259,900
- Price per sq. ft.:$198.25
New listings near 110 Sagewood Drive
- New
 $90,000Active3 beds 2 baths1,782 sq. ft.
$90,000Active3 beds 2 baths1,782 sq. ft.220 Turnage Lane, Dudley, NC 28333
MLS# 100540161Listed by: FOCUS PROPERTY GROUP OF NC, LLC. - New
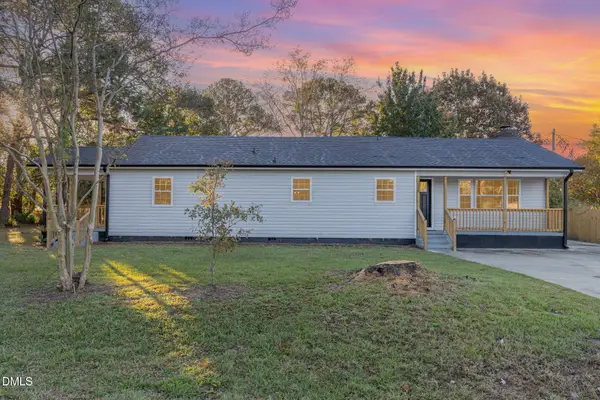 $270,000Active4 beds 4 baths1,909 sq. ft.
$270,000Active4 beds 4 baths1,909 sq. ft.338 Potts Road, Dudley, NC 28333
MLS# 10131389Listed by: COLDWELL BANKER HPW - New
 $257,000Active3 beds 2 baths1,937 sq. ft.
$257,000Active3 beds 2 baths1,937 sq. ft.692 Sandhill Drive, Dudley, NC 28333
MLS# 100539443Listed by: EXP REALTY LLC - C 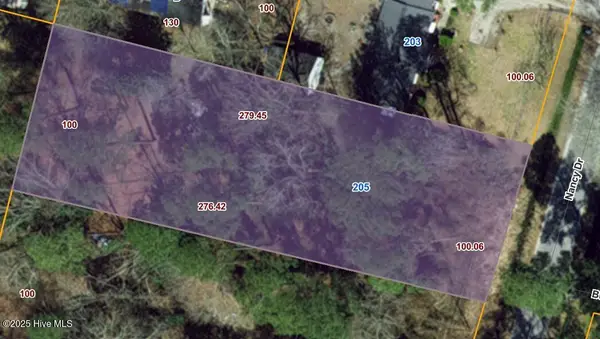 $65,000Active0.59 Acres
$65,000Active0.59 Acres205 Nancy Drive, Dudley, NC 28333
MLS# 100538706Listed by: COLDWELL BANKER HOWARD PERRY & WALSTON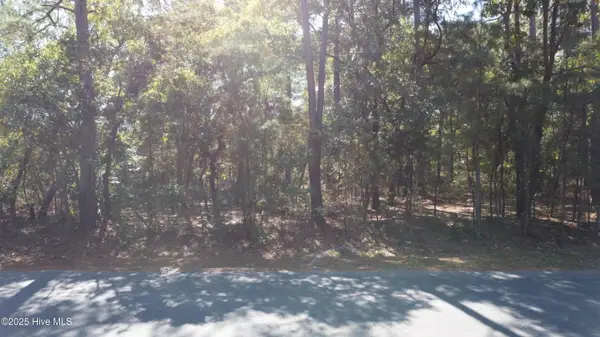 $38,000Active0.47 Acres
$38,000Active0.47 AcresLot 47 Ward Drive, Dudley, NC 28333
MLS# 100537976Listed by: BERKSHIRE HATHAWAY HOME SERVICES MCMILLEN & ASSOCIATES REALTY- Open Sat, 2 to 4pm
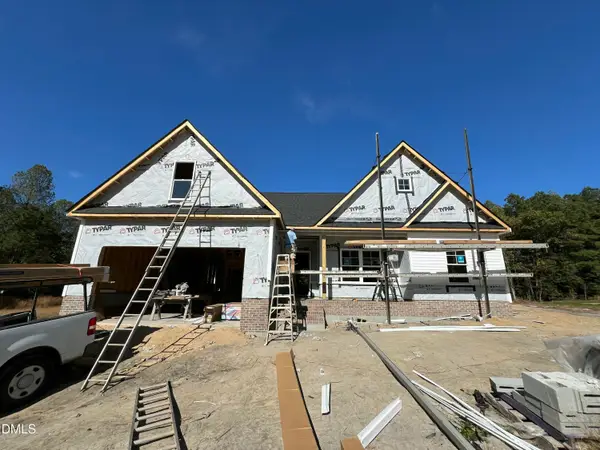 $334,900Active3 beds 2 baths1,865 sq. ft.
$334,900Active3 beds 2 baths1,865 sq. ft.118 Sagewood Drive, Dudley, NC 28333
MLS# 10128378Listed by: RE/MAX SOUTHLAND REALTY II - Open Sat, 2 to 4pm
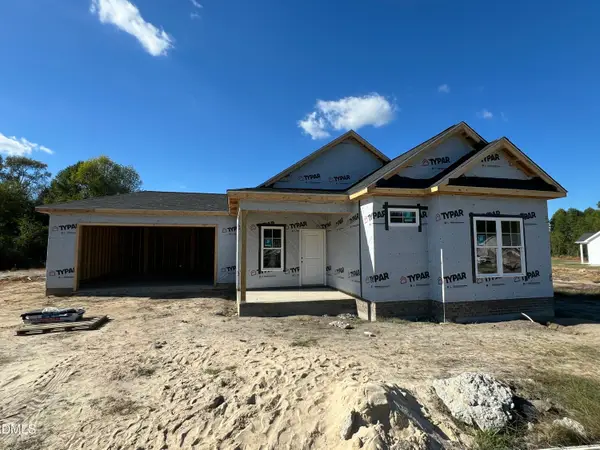 $267,900Active3 beds 2 baths1,381 sq. ft.
$267,900Active3 beds 2 baths1,381 sq. ft.107 Sagewood Drive, Dudley, NC 28333
MLS# 10128081Listed by: RE/MAX SOUTHLAND REALTY II  $239,000Active3 beds 3 baths2,039 sq. ft.
$239,000Active3 beds 3 baths2,039 sq. ft.1873 Old Mt Olive Highway, Dudley, NC 28333
MLS# 100533224Listed by: RE/MAX SOUTHLAND REALTY II $239,500Pending3 beds 3 baths1,834 sq. ft.
$239,500Pending3 beds 3 baths1,834 sq. ft.100 Cedar Street, Dudley, NC 28333
MLS# 100532560Listed by: NATIONAL LAND REALTY NC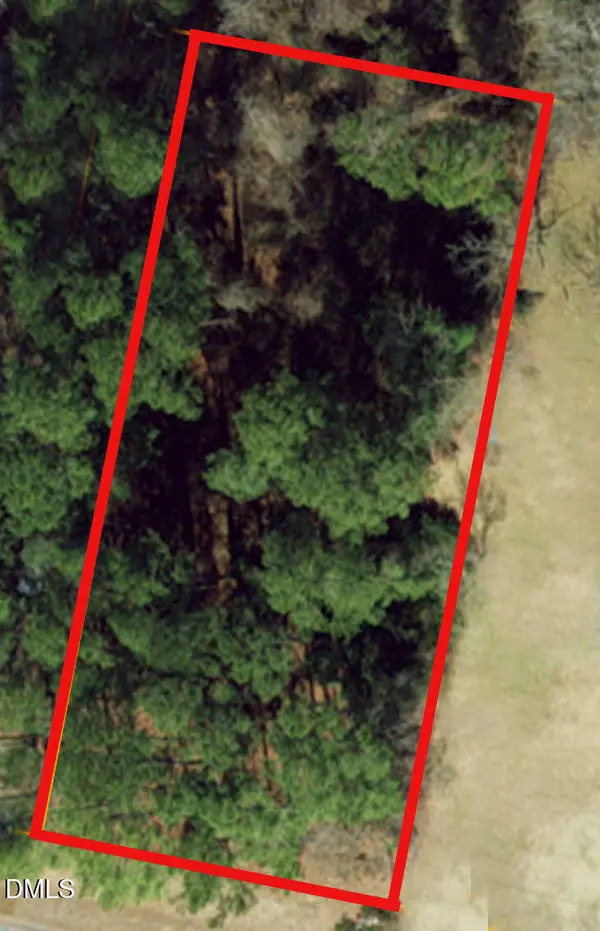 $27,500Active0.52 Acres
$27,500Active0.52 Acres108 Honey Dew Drive, Dudley, NC 28333
MLS# 10121764Listed by: ASTRONG REALTY & ASSOCIATES
