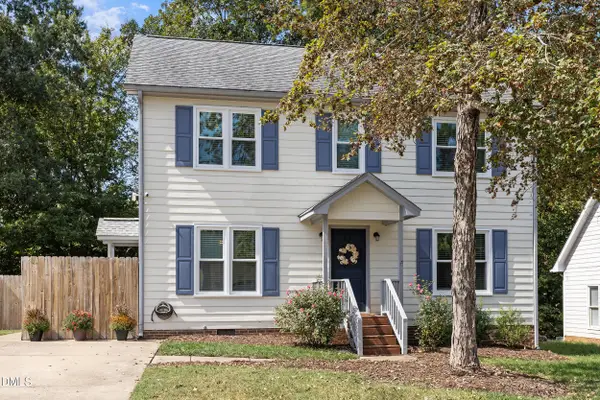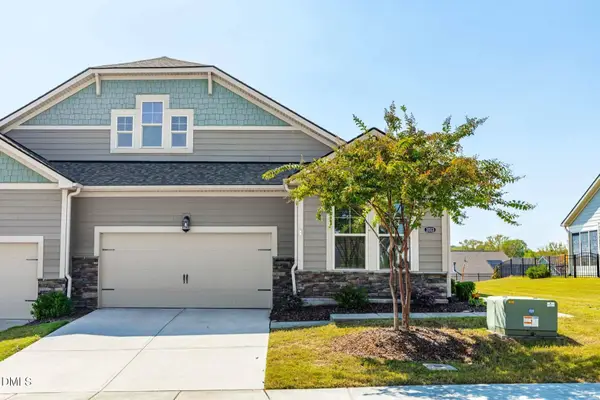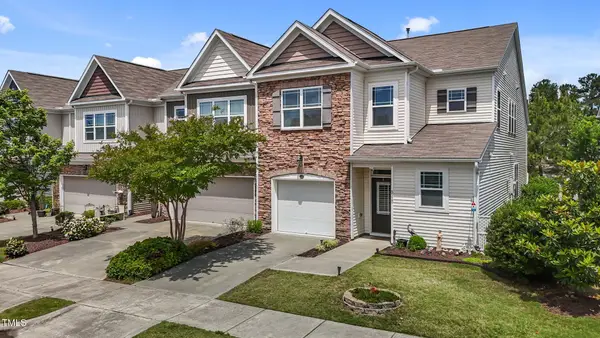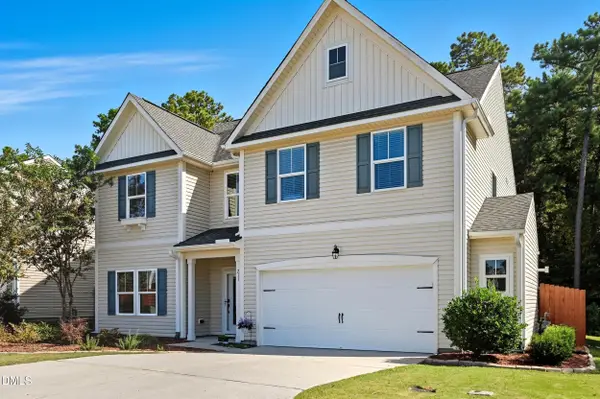1017 N Buchanan Boulevard #C, Durham, NC 27701
Local realty services provided by:Better Homes and Gardens Real Estate Paracle
1017 N Buchanan Boulevard #C,Durham, NC 27701
$565,000
- 3 Beds
- 3 Baths
- 1,200 sq. ft.
- Condominium
- Active
Listed by:andrea k kubachko
Office:urban durham realty
MLS#:10104482
Source:RD
Price summary
- Price:$565,000
- Price per sq. ft.:$470.83
- Monthly HOA dues:$234
About this home
Befittingly beautiful on Buchanan! New construction luxury condos coming soon! Masterfully designed with a modern urban feel interspersed with some traditional craftman-like touches, these units will delight! The site will consist of 6 homes. Fronting Buchanan, two sets of attached dwellings, each with 2100+ sq. ft, featuring 4 BR and 4BA. Behind, off the alley, two freestanding condos, each with 1200 sq. ft, containing 3BR and 2.5BA. Stunning interior finishes, spacious back decks (larger units only), open concept living spaces and 2 car garages are just of few of the many wonderful attributes featured at The Bailey on Buchanan. Location, Location, Location! Minutes from 9th St., Duke East Campus and Downtown. Pre-sales have commenced so do not let these stunning homes get away!
Contact an agent
Home facts
- Year built:2026
- Listing ID #:10104482
- Added:97 day(s) ago
- Updated:August 28, 2025 at 09:07 PM
Rooms and interior
- Bedrooms:3
- Total bathrooms:3
- Full bathrooms:2
- Half bathrooms:1
- Living area:1,200 sq. ft.
Heating and cooling
- Cooling:Central Air
- Heating:Central, Electric
Structure and exterior
- Year built:2026
- Building area:1,200 sq. ft.
Schools
- High school:Durham - Riverside
- Middle school:Durham - Brogden
- Elementary school:Durham - E K Powe
Utilities
- Water:Public
- Sewer:Public Sewer
Finances and disclosures
- Price:$565,000
- Price per sq. ft.:$470.83
- Tax amount:$1,618
New listings near 1017 N Buchanan Boulevard #C
- Open Sat, 12 to 2pmNew
 $499,000Active3 beds 2 baths1,200 sq. ft.
$499,000Active3 beds 2 baths1,200 sq. ft.1902 Ward Street, Durham, NC 27707
MLS# 10123980Listed by: NEST REALTY OF THE TRIANGLE - New
 $560,000Active3 beds 3 baths2,369 sq. ft.
$560,000Active3 beds 3 baths2,369 sq. ft.1201 Masters Place Way #181, Durham, NC 27703
MLS# 10123993Listed by: SM NORTH CAROLINA BROKERAGE - Open Sat, 12 to 2pmNew
 $425,000Active3 beds 3 baths1,501 sq. ft.
$425,000Active3 beds 3 baths1,501 sq. ft.7 Old Towne Place, Durham, NC 27713
MLS# 10123958Listed by: NEST REALTY OF THE TRIANGLE - New
 $499,000Active5 beds 3 baths2,879 sq. ft.
$499,000Active5 beds 3 baths2,879 sq. ft.7 Starwood Lane, Durham, NC 27712
MLS# 10123935Listed by: NEST REALTY OF THE TRIANGLE - Open Sat, 12 to 2pmNew
 $380,000Active3 beds 3 baths1,629 sq. ft.
$380,000Active3 beds 3 baths1,629 sq. ft.4803 Lazyriver Drive, Durham, NC 27712
MLS# 10123943Listed by: COMPASS -- CARY - New
 $275,000Active1 beds 1 baths1,114 sq. ft.
$275,000Active1 beds 1 baths1,114 sq. ft.5103 Pine Cone Drive, Durham, NC 27707
MLS# 10123948Listed by: BERKSHIRE HATHAWAY HOMESERVICE - New
 $345,000Active3 beds 2 baths1,332 sq. ft.
$345,000Active3 beds 2 baths1,332 sq. ft.1102 Horton Road, Durham, NC 27704
MLS# 10123899Listed by: URBAN DURHAM REALTY - Open Sat, 10am to 12pmNew
 $525,000Active3 beds 3 baths2,175 sq. ft.
$525,000Active3 beds 3 baths2,175 sq. ft.1013 Twain Trail, Durham, NC 27703
MLS# 10123918Listed by: ADORN REALTY - New
 $450,000Active3 beds 3 baths2,179 sq. ft.
$450,000Active3 beds 3 baths2,179 sq. ft.5320 Jessip Street, Morrisville, NC 27560
MLS# 10123833Listed by: COMPASS -- RALEIGH - New
 $612,500Active4 beds 3 baths2,869 sq. ft.
$612,500Active4 beds 3 baths2,869 sq. ft.211 Fortress Drive, Morrisville, NC 27560
MLS# 10123862Listed by: BERKSHIRE HATHAWAY HOMESERVICE
