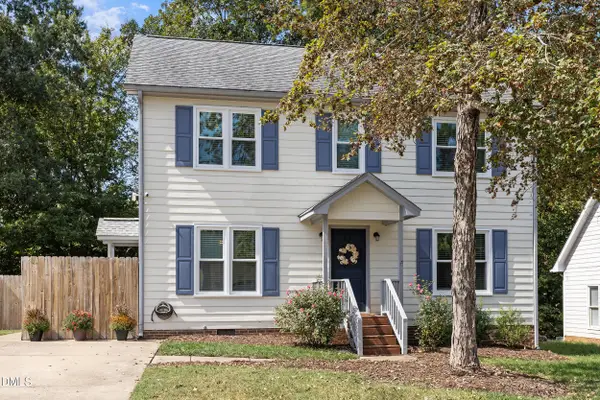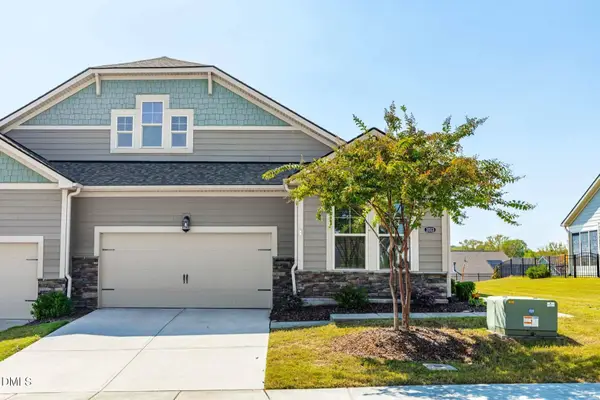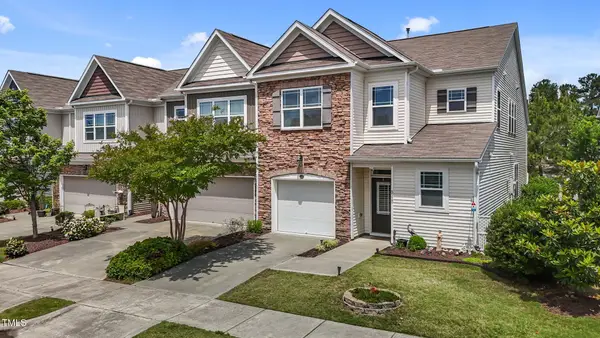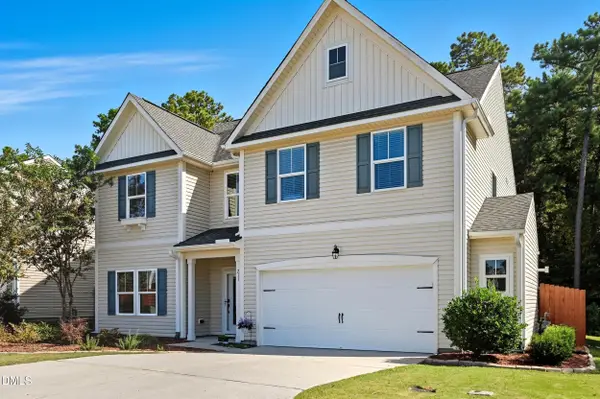106 E Club Boulevard, Durham, NC 27704
Local realty services provided by:Better Homes and Gardens Real Estate Paracle
106 E Club Boulevard,Durham, NC 27704
$420,000
- 4 Beds
- 2 Baths
- 2,203 sq. ft.
- Single family
- Pending
Listed by:wendell bullard
Office:bullard properties, llc.
MLS#:10099942
Source:RD
Price summary
- Price:$420,000
- Price per sq. ft.:$190.65
About this home
Cape Cod design with first floor bedrooms and additional bedroom or flex space on the second floor. Located a short distance from commercial districts, accessible to I-85, with
sidewalks on both sides of the East Club.
No Homeowner's association.
Interior features hardwood floors, custom stone fireplace finish, and transitional space separation. Cozy, and spacious floor plan.
Brick sunroom addition accessible from a primary first floor primary bedroom. Flexible
as a first-floor office. Rear yard facing with
ample tree buffer and fenced.
ADU plans must be submitted to the
City of Durham Planning and Zoning Dept. Previous permits records disclosed in public documents. Pre-listing inspection performed.
Durham Unified Development Ordinance Article 5.4.1 (Accessory Uses and Structures) provides answers to ADU's and garage construction on the site. Lot is not in a Flood Zone, there are no stream buffers, and the property is currently exempt from
impervious surface limits.
Contact an agent
Home facts
- Year built:1950
- Listing ID #:10099942
- Added:117 day(s) ago
- Updated:September 25, 2025 at 07:16 PM
Rooms and interior
- Bedrooms:4
- Total bathrooms:2
- Full bathrooms:2
- Living area:2,203 sq. ft.
Heating and cooling
- Cooling:Ceiling Fan(s), Central Air
- Heating:Forced Air, Natural Gas
Structure and exterior
- Roof:Shingle
- Year built:1950
- Building area:2,203 sq. ft.
- Lot area:0.22 Acres
Schools
- High school:Durham - Durham School of the Arts
- Middle school:Durham - Brogden
- Elementary school:Durham - Club Blvd
Utilities
- Water:Public, Water Connected
- Sewer:Public Sewer, Sewer Connected
Finances and disclosures
- Price:$420,000
- Price per sq. ft.:$190.65
- Tax amount:$4,198
New listings near 106 E Club Boulevard
- Open Sat, 12 to 2pmNew
 $499,000Active3 beds 2 baths1,200 sq. ft.
$499,000Active3 beds 2 baths1,200 sq. ft.1902 Ward Street, Durham, NC 27707
MLS# 10123980Listed by: NEST REALTY OF THE TRIANGLE - New
 $560,000Active3 beds 3 baths2,369 sq. ft.
$560,000Active3 beds 3 baths2,369 sq. ft.1201 Masters Place Way #181, Durham, NC 27703
MLS# 10123993Listed by: SM NORTH CAROLINA BROKERAGE - Open Sat, 12 to 2pmNew
 $425,000Active3 beds 3 baths1,501 sq. ft.
$425,000Active3 beds 3 baths1,501 sq. ft.7 Old Towne Place, Durham, NC 27713
MLS# 10123958Listed by: NEST REALTY OF THE TRIANGLE - New
 $499,000Active5 beds 3 baths2,879 sq. ft.
$499,000Active5 beds 3 baths2,879 sq. ft.7 Starwood Lane, Durham, NC 27712
MLS# 10123935Listed by: NEST REALTY OF THE TRIANGLE - Open Sat, 12 to 2pmNew
 $380,000Active3 beds 3 baths1,629 sq. ft.
$380,000Active3 beds 3 baths1,629 sq. ft.4803 Lazyriver Drive, Durham, NC 27712
MLS# 10123943Listed by: COMPASS -- CARY - New
 $275,000Active1 beds 1 baths1,114 sq. ft.
$275,000Active1 beds 1 baths1,114 sq. ft.5103 Pine Cone Drive, Durham, NC 27707
MLS# 10123948Listed by: BERKSHIRE HATHAWAY HOMESERVICE - New
 $345,000Active3 beds 2 baths1,332 sq. ft.
$345,000Active3 beds 2 baths1,332 sq. ft.1102 Horton Road, Durham, NC 27704
MLS# 10123899Listed by: URBAN DURHAM REALTY - Open Sat, 10am to 12pmNew
 $525,000Active3 beds 3 baths2,175 sq. ft.
$525,000Active3 beds 3 baths2,175 sq. ft.1013 Twain Trail, Durham, NC 27703
MLS# 10123918Listed by: ADORN REALTY - New
 $450,000Active3 beds 3 baths2,179 sq. ft.
$450,000Active3 beds 3 baths2,179 sq. ft.5320 Jessip Street, Morrisville, NC 27560
MLS# 10123833Listed by: COMPASS -- RALEIGH - New
 $612,500Active4 beds 3 baths2,869 sq. ft.
$612,500Active4 beds 3 baths2,869 sq. ft.211 Fortress Drive, Morrisville, NC 27560
MLS# 10123862Listed by: BERKSHIRE HATHAWAY HOMESERVICE
