1913 Glendale Avenue, Durham, NC 27701
Local realty services provided by:Better Homes and Gardens Real Estate Paracle
1913 Glendale Avenue,Durham, NC 27701
$550,000
- 3 Beds
- 4 Baths
- 2,563 sq. ft.
- Single family
- Pending
Listed by:sally clark
Office:berkshire hathaway homeservice
MLS#:10122922
Source:RD
Price summary
- Price:$550,000
- Price per sq. ft.:$214.59
About this home
Iconic California Ranch in wonderful Duke Park. Strong horizontal elements, large corner jalousie windows, deep overhangs, recessed entryway, and kitchen located up-front are hallmarks of the California ranch style home which swept the country in the 50's. This home retains many of the original features that characterize this style: the fireplace mantel incorporates the built-in bookshelves beside it, the original fir cabinets in the kitchen still have the beautiful inlaid hinges and look seamlessly modern. Contemporary elements have been introduced with granite countertops, built-in gas range with a contemporary, elegant vent hood perched overhead all installed 7 years ago. You can still use the ''Murphy-style'' ironing board and closets to the pantry and foyer still have the built-in buttons that allow the lights to come on when opened. Huge bonus for the buyer is a brand-new roof! The air conditioner was replaced in 2021 and serviced recently. The fireplace has been cleaned and checked regularly. Gas logs were removed and gas line capped in 2010, returning this to a wood-burning fireplace. The hall bathroom is a combination full bath and half bath with multiple fixtures replaced as well as the flooring. Hardwood floors run throughout most of the home, with tile in the kitchen and carpet in one of the bedrooms. Washer and dryer in the basement convey. Step down to the small screened in porch that brackets the dining room. The basement is an old-fashioned rec room and has a door to the outside. The bathroom that serves it is fully functional. There is a large deck out back from which you can admire the gardens and well-designed chicken coop. 2 additional sheds in the back.
Contact an agent
Home facts
- Year built:1953
- Listing ID #:10122922
- Added:6 day(s) ago
- Updated:September 25, 2025 at 04:27 PM
Rooms and interior
- Bedrooms:3
- Total bathrooms:4
- Full bathrooms:2
- Half bathrooms:2
- Living area:2,563 sq. ft.
Heating and cooling
- Cooling:Ceiling Fan(s), Central Air
- Heating:Electric, Forced Air, Natural Gas
Structure and exterior
- Roof:Asphalt, Composition, Shingle
- Year built:1953
- Building area:2,563 sq. ft.
- Lot area:0.39 Acres
Schools
- High school:Durham - Riverside
- Middle school:Durham - Brogden
- Elementary school:Durham - Club Blvd
Utilities
- Water:Public
- Sewer:Public Sewer
Finances and disclosures
- Price:$550,000
- Price per sq. ft.:$214.59
- Tax amount:$5,504
New listings near 1913 Glendale Avenue
- New
 $345,000Active3 beds 2 baths1,332 sq. ft.
$345,000Active3 beds 2 baths1,332 sq. ft.1102 Horton Road, Durham, NC 27704
MLS# 10123899Listed by: URBAN DURHAM REALTY - New
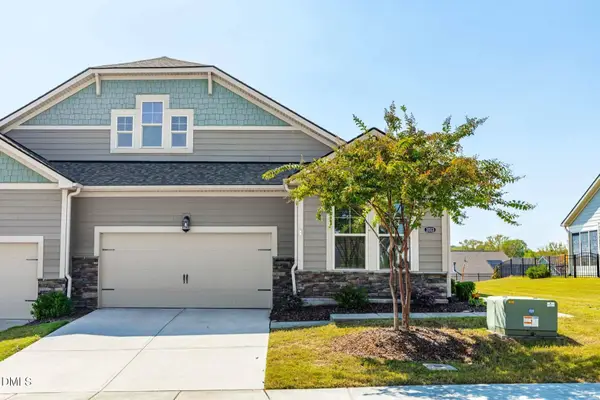 $525,000Active3 beds 3 baths2,175 sq. ft.
$525,000Active3 beds 3 baths2,175 sq. ft.1013 Twain Trail, Durham, NC 27703
MLS# 10123918Listed by: ADORN REALTY - New
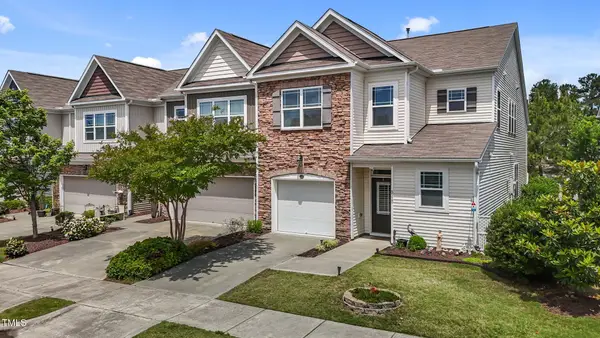 $450,000Active3 beds 3 baths2,179 sq. ft.
$450,000Active3 beds 3 baths2,179 sq. ft.5320 Jessip Street, Morrisville, NC 27560
MLS# 10123833Listed by: COMPASS -- RALEIGH - New
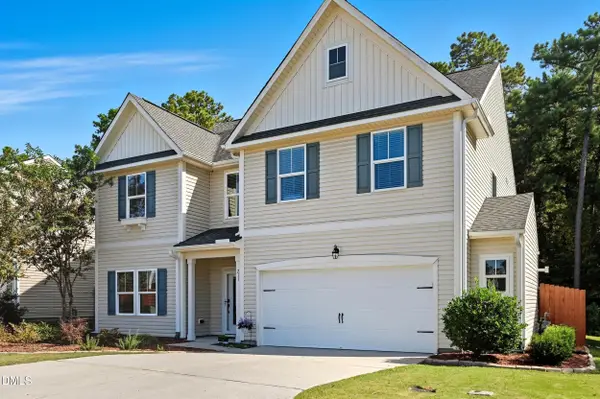 $612,500Active4 beds 3 baths2,869 sq. ft.
$612,500Active4 beds 3 baths2,869 sq. ft.211 Fortress Drive, Morrisville, NC 27560
MLS# 10123862Listed by: BERKSHIRE HATHAWAY HOMESERVICE - New
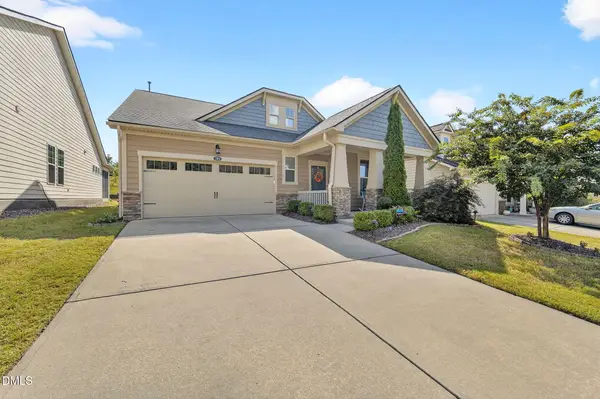 $567,000Active2 beds 2 baths1,750 sq. ft.
$567,000Active2 beds 2 baths1,750 sq. ft.1103 Cadence Lane, Durham, NC 27703
MLS# 10123869Listed by: WIELAND PROPERTIES, INC. - New
 $410,000Active2 beds 3 baths1,701 sq. ft.
$410,000Active2 beds 3 baths1,701 sq. ft.1153 Searstone Courts, Durham, NC 27713
MLS# 10123873Listed by: NORTHGROUP REAL ESTATE LLC - New
 $175,000Active2 beds 1 baths868 sq. ft.
$175,000Active2 beds 1 baths868 sq. ft.2807 Beck Road, Durham, NC 27704
MLS# 10123877Listed by: MARK SPAIN REAL ESTATE - New
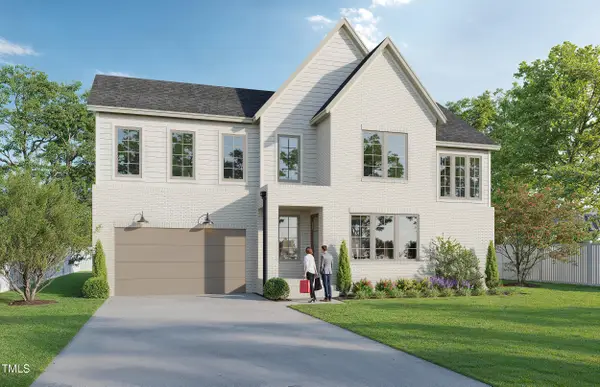 $650,000Active4 beds 4 baths2,326 sq. ft.
$650,000Active4 beds 4 baths2,326 sq. ft.2308 Broad Street, Durham, NC 27704
MLS# 10123880Listed by: CHANTICLEER PROPERTIES LLC - New
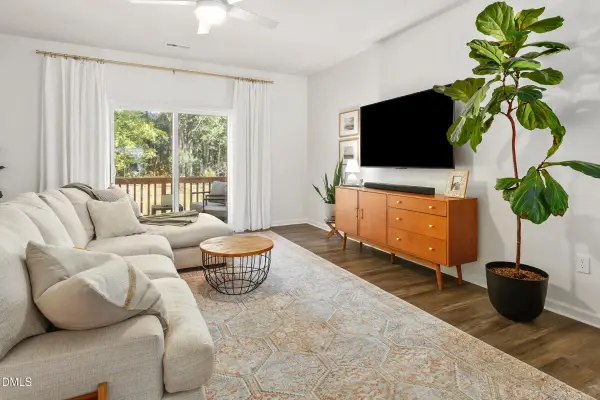 $339,900Active3 beds 3 baths2,131 sq. ft.
$339,900Active3 beds 3 baths2,131 sq. ft.4109 Trevino Drive, Durham, NC 27704
MLS# 10123807Listed by: DELYNDA REALTY, LLC - New
 $625,000Active4 beds 4 baths3,073 sq. ft.
$625,000Active4 beds 4 baths3,073 sq. ft.10 Autrey Mill Circle, Durham, NC 27703
MLS# 10123800Listed by: CHOICE RESIDENTIAL REAL ESTATE
