321 Falls Village Drive, Durham, NC 27704
Local realty services provided by:Better Homes and Gardens Real Estate Paracle
Listed by: deb lepper
Office: long & foster real estate inc/cary
MLS#:10115607
Source:RD
Price summary
- Price:$600,000
- Price per sq. ft.:$235.48
- Monthly HOA dues:$275
About this home
Knock out your wish list with this trophy property - the coveted Salters Floorplan. You are greeted with luxury and comfort that lend an open and airy feel throughout. The interior is drenched in vogue finishes - and open concept living prevails. This property lives large and encompasses 3 spacious bedrooms, family room, dedicated office and a keeping room; plenty of room for entertaining, sleep, study, storage and stellar versatility. The heart of this home will be the Chef's kitchen that is well appointed with gas cooktop, quartz counters, ss appliances and so much counter space. Add a Butler's pantry, Costco worthy walk-in pantry and an oversized island and this area becomes your perfect gathering place. Don't forget the spacious primary suite and the walk in closet w access to the laundry. The primary luxe spa is elevated with a soaking tub, over sized walk-in shower w/beautiful tile and dual vanities. Coffee in the morning, tea in the afternoon or cocktails in the evening - you will never want to leave your screened in porch with golf course views. This home is wrapped in windows that give such a sense of tranquility. Double bay side entry garage PLUS a golf cart bay. Enviable lifestyle with amenities galore, lawn maintenance and a location that is close to everything you may need or want. Perched perfectly toward the end of the street. Welcome Home!
Contact an agent
Home facts
- Year built:2024
- Listing ID #:10115607
- Added:94 day(s) ago
- Updated:November 17, 2025 at 02:55 AM
Rooms and interior
- Bedrooms:3
- Total bathrooms:3
- Full bathrooms:2
- Half bathrooms:1
- Living area:2,548 sq. ft.
Heating and cooling
- Cooling:Ceiling Fan(s), Central Air, Electric
- Heating:Central, Forced Air, Natural Gas
Structure and exterior
- Roof:Shingle
- Year built:2024
- Building area:2,548 sq. ft.
- Lot area:0.25 Acres
Schools
- High school:Durham - Southern
- Middle school:Durham - Neal
- Elementary school:Durham - Oakgrove
Utilities
- Water:Public, Water Connected
- Sewer:Public Sewer, Sewer Connected
Finances and disclosures
- Price:$600,000
- Price per sq. ft.:$235.48
- Tax amount:$5,424
New listings near 321 Falls Village Drive
- New
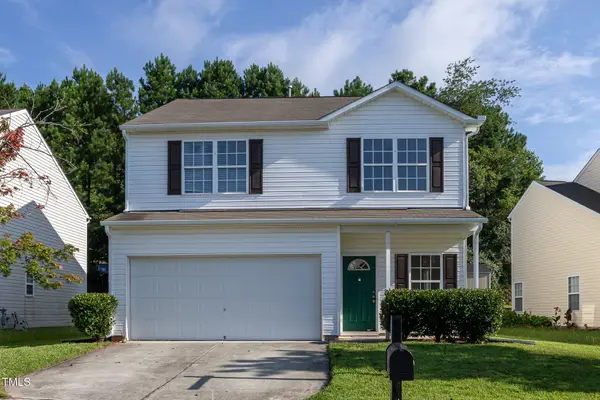 $3,345,000Active3 beds 3 baths2,011 sq. ft.
$3,345,000Active3 beds 3 baths2,011 sq. ft.601 Weeping Willow Drive, Durham, NC 27704
MLS# 10133437Listed by: EXP REALTY LLC - New
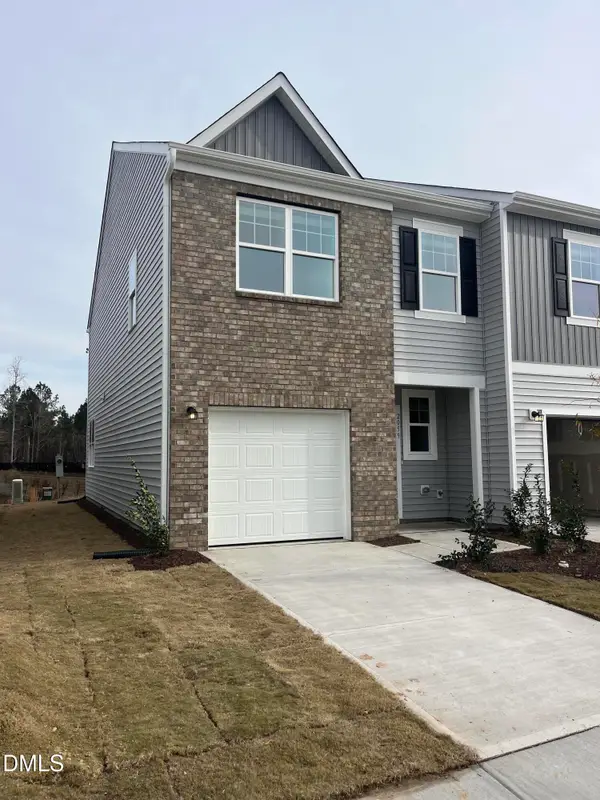 $304,990Active3 beds 3 baths1,386 sq. ft.
$304,990Active3 beds 3 baths1,386 sq. ft.2059 Glen Crossing Drive, Durham, NC 27704
MLS# 10133424Listed by: STARLIGHT HOMES NC LLC - New
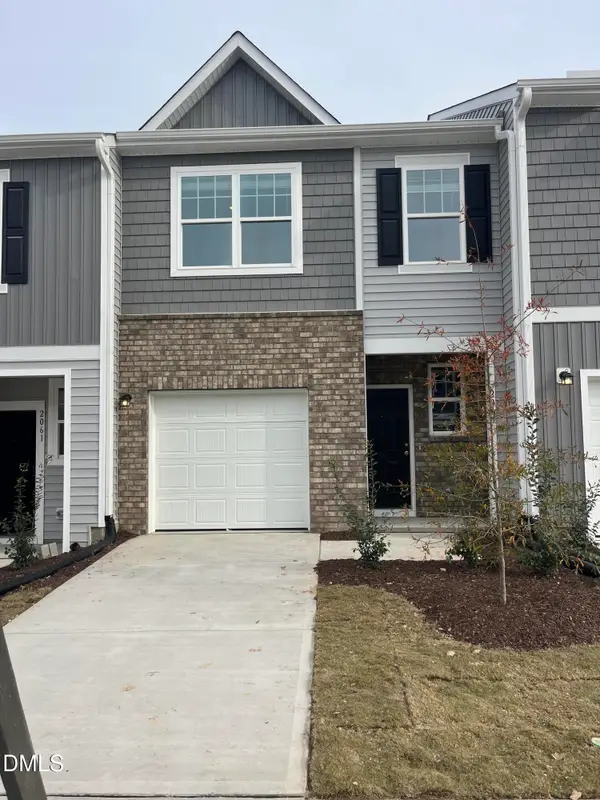 $289,990Active3 beds 3 baths1,386 sq. ft.
$289,990Active3 beds 3 baths1,386 sq. ft.2063 Glen Crossing Drive, Durham, NC 27704
MLS# 10133425Listed by: STARLIGHT HOMES NC LLC - New
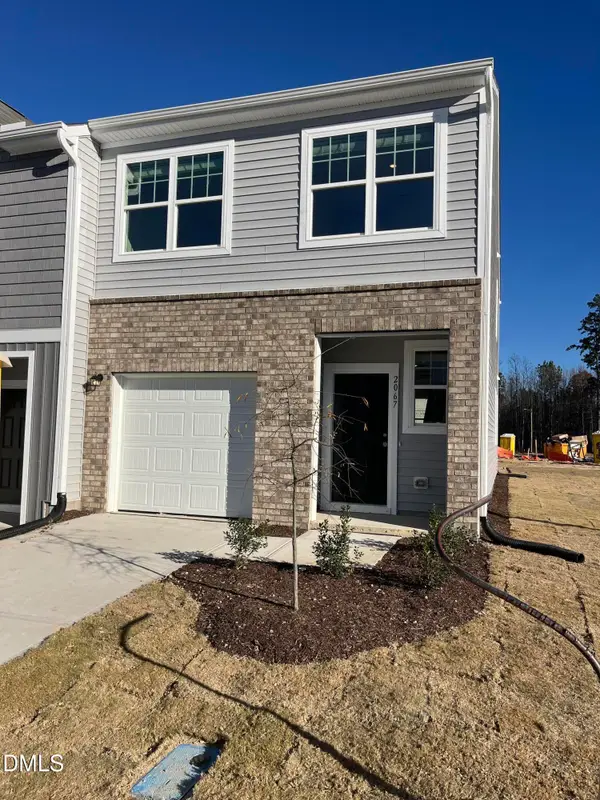 $304,990Active3 beds 3 baths1,386 sq. ft.
$304,990Active3 beds 3 baths1,386 sq. ft.2067 Glen Crossing Drive, Durham, NC 27704
MLS# 10133419Listed by: STARLIGHT HOMES NC LLC - New
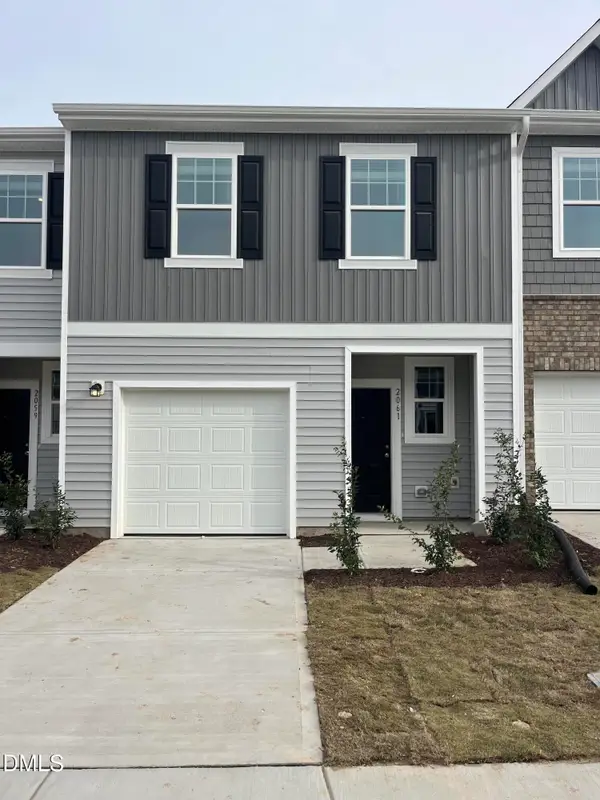 $269,990Active3 beds 3 baths1,386 sq. ft.
$269,990Active3 beds 3 baths1,386 sq. ft.2061 Glen Crossing Drive, Durham, NC 27704
MLS# 10133415Listed by: STARLIGHT HOMES NC LLC - New
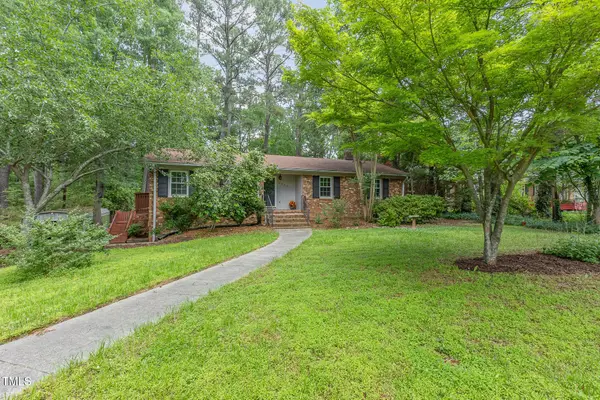 $469,000Active3 beds 3 baths2,509 sq. ft.
$469,000Active3 beds 3 baths2,509 sq. ft.4030 King Charles Road, Durham, NC 27707
MLS# 10133396Listed by: CHK REALTY - New
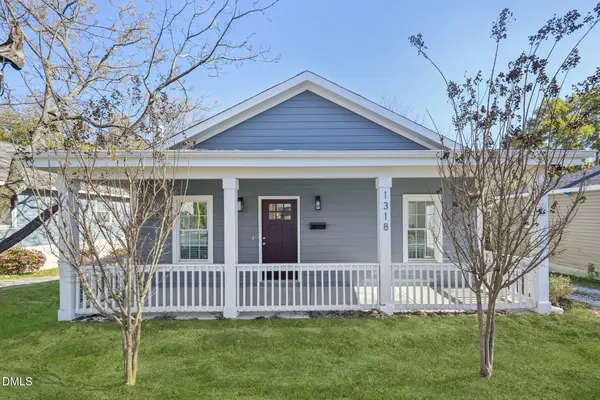 $314,417Active3 beds 2 baths1,242 sq. ft.
$314,417Active3 beds 2 baths1,242 sq. ft.1318 N Alston Avenue, Durham, NC 27701
MLS# 10133386Listed by: KELLER WILLIAMS LEGACY - New
 $289,990Active3 beds 3 baths1,386 sq. ft.
$289,990Active3 beds 3 baths1,386 sq. ft.2065 Glen Crossing Drive, Durham, NC 27704
MLS# 10133372Listed by: STARLIGHT HOMES NC LLC - New
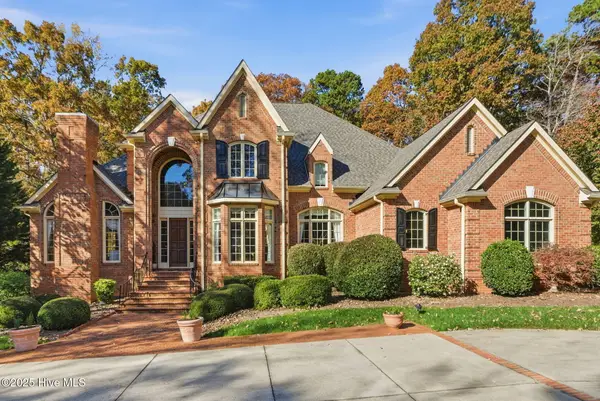 $1,650,000Active5 beds 5 baths6,468 sq. ft.
$1,650,000Active5 beds 5 baths6,468 sq. ft.3710 Dairy Pond Place, Durham, NC 27705
MLS# 100541513Listed by: RE/MAX SOUTHERN SHORES - New
 $279,900Active3 beds 2 baths1,186 sq. ft.
$279,900Active3 beds 2 baths1,186 sq. ft.807 Shari Court, Durham, NC 27704
MLS# 10133319Listed by: NORTHSIDE REALTY INC.
