5307 Shady Bluff Street, Durham, NC 27704
Local realty services provided by:Better Homes and Gardens Real Estate Paracle
5307 Shady Bluff Street,Durham, NC 27704
$410,000
- 3 Beds
- 3 Baths
- 2,409 sq. ft.
- Single family
- Active
Upcoming open houses
- Sat, Aug 3002:00 pm - 04:00 pm
Listed by:amy pulliam
Office:boro realty
MLS#:10118687
Source:RD
Price summary
- Price:$410,000
- Price per sq. ft.:$170.2
About this home
So. Much. Room. This beautiful move-in ready north Durham home has been completely and tastefully updated from head to toe with generously sized rooms + 2 car garage + outside shed & chicken coop. The classic split-level floor plan is perfection, offering just the right amount of separation between spaces. The kitchen and dining room occupy the main entrance level. Just steps down from the kitchen is your cozy living room with gas logs, new slate floors, laundry and guest ½ bath. Beyond, a nook & sunroom for your hobbies. The upper level has three bedrooms, a hall bathroom, and generous primary suite. The fenced yard has raised beds for garden projects, a chicken coop ready for new birds, and fig & blueberry bushes + shade trees. Nearby gems: West Point on the Eno Park, upcoming new Publix Grocery complex, Museum of Life & Science, Durham Regional, Duke, and VA Hospitals, I-85 and I-40. New kitchen, HVAC (2022), & Roof (2022) among many upgrades. All appliances convey; furniture negotiable.
Contact an agent
Home facts
- Year built:1968
- Listing ID #:10118687
- Added:1 day(s) ago
- Updated:August 29, 2025 at 07:20 PM
Rooms and interior
- Bedrooms:3
- Total bathrooms:3
- Full bathrooms:2
- Half bathrooms:1
- Living area:2,409 sq. ft.
Heating and cooling
- Cooling:Ceiling Fan(s), Central Air, Wall/Window Unit(s)
- Heating:Central
Structure and exterior
- Roof:Shingle
- Year built:1968
- Building area:2,409 sq. ft.
- Lot area:0.38 Acres
Schools
- High school:Durham - Northern
- Middle school:Durham - Carrington
- Elementary school:Durham - Eno Valley
Utilities
- Water:Public
- Sewer:Public Sewer
Finances and disclosures
- Price:$410,000
- Price per sq. ft.:$170.2
- Tax amount:$3,522
New listings near 5307 Shady Bluff Street
- New
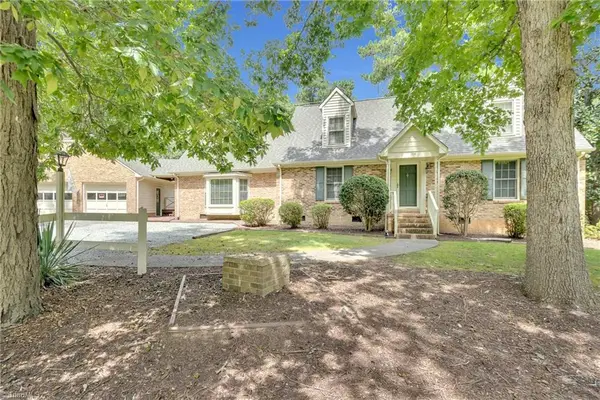 $1,250,000Active4 beds 3 baths
$1,250,000Active4 beds 3 baths3040 Marywood Drive, Durham, NC 27712
MLS# 1193995Listed by: EXP REALTY - Open Sat, 3 to 5pmNew
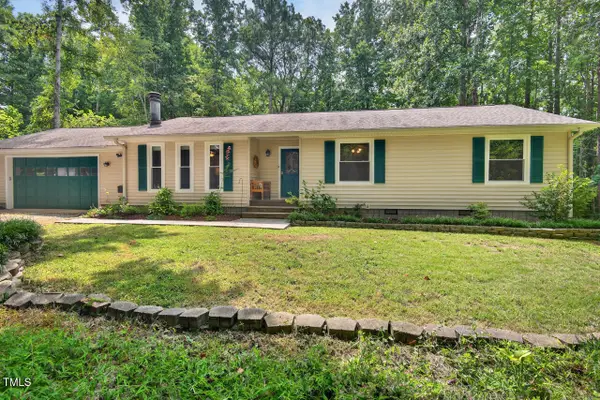 $410,000Active3 beds 2 baths1,686 sq. ft.
$410,000Active3 beds 2 baths1,686 sq. ft.917 Cardens Creek Drive, Durham, NC 27712
MLS# 10118739Listed by: NEST REALTY OF THE TRIANGLE - New
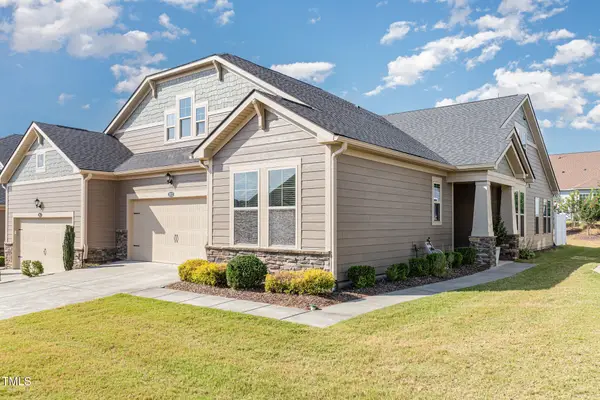 $515,000Active3 beds 3 baths2,209 sq. ft.
$515,000Active3 beds 3 baths2,209 sq. ft.1012 Carraway Lane, Durham, NC 27703
MLS# 10118744Listed by: MARK SPAIN REAL ESTATE - New
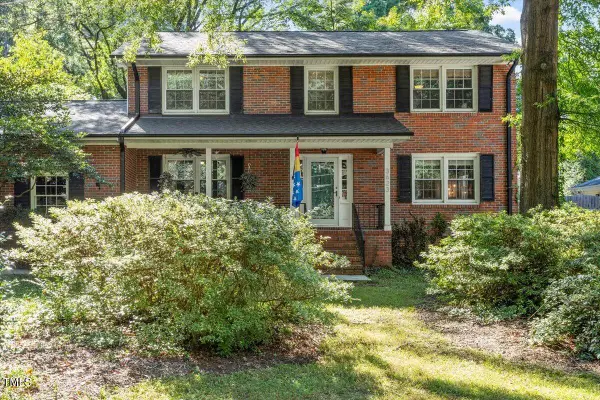 $625,000Active4 beds 3 baths2,330 sq. ft.
$625,000Active4 beds 3 baths2,330 sq. ft.3623 Hope Valley Road, Durham, NC 27707
MLS# 10118754Listed by: JORDAN LEE REAL ESTATE - New
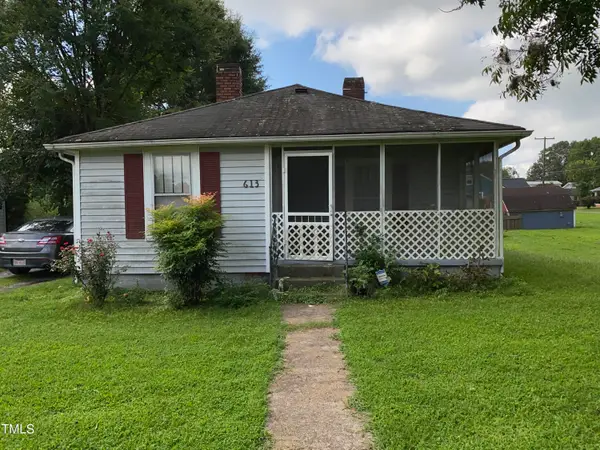 $193,000Active2 beds 1 baths955 sq. ft.
$193,000Active2 beds 1 baths955 sq. ft.613 Midway Avenue, Durham, NC 27703
MLS# 10118698Listed by: FRANK WARD, REALTORS - New
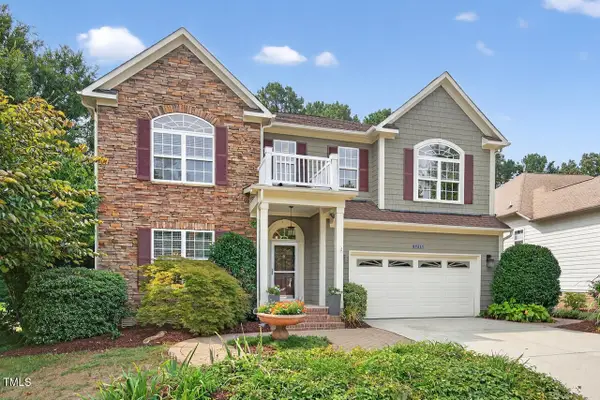 $725,000Active5 beds 3 baths3,477 sq. ft.
$725,000Active5 beds 3 baths3,477 sq. ft.1215 Bellenden Drive, Durham, NC 27713
MLS# 10118643Listed by: BERKSHIRE HATHAWAY HOMESERVICE - New
 $950,000Active4 beds 4 baths2,970 sq. ft.
$950,000Active4 beds 4 baths2,970 sq. ft.1017 Whitehall Circle, Durham, NC 27713
MLS# 10118623Listed by: WEST & WOODALL REAL ESTATE - D - New
 $399,000Active4 beds 3 baths1,950 sq. ft.
$399,000Active4 beds 3 baths1,950 sq. ft.402 Carpenter Fletcher Road, Durham, NC 27713
MLS# 10118606Listed by: UNITED REAL ESTATE TRIANGLE - Open Sat, 2 to 4pmNew
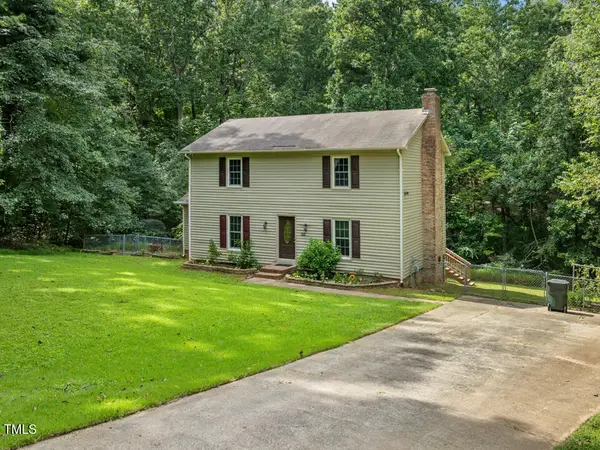 $385,000Active3 beds 3 baths1,901 sq. ft.
$385,000Active3 beds 3 baths1,901 sq. ft.122 Stedwick Place, Durham, NC 27712
MLS# 10118608Listed by: WEST & WOODALL REAL ESTATE - D
